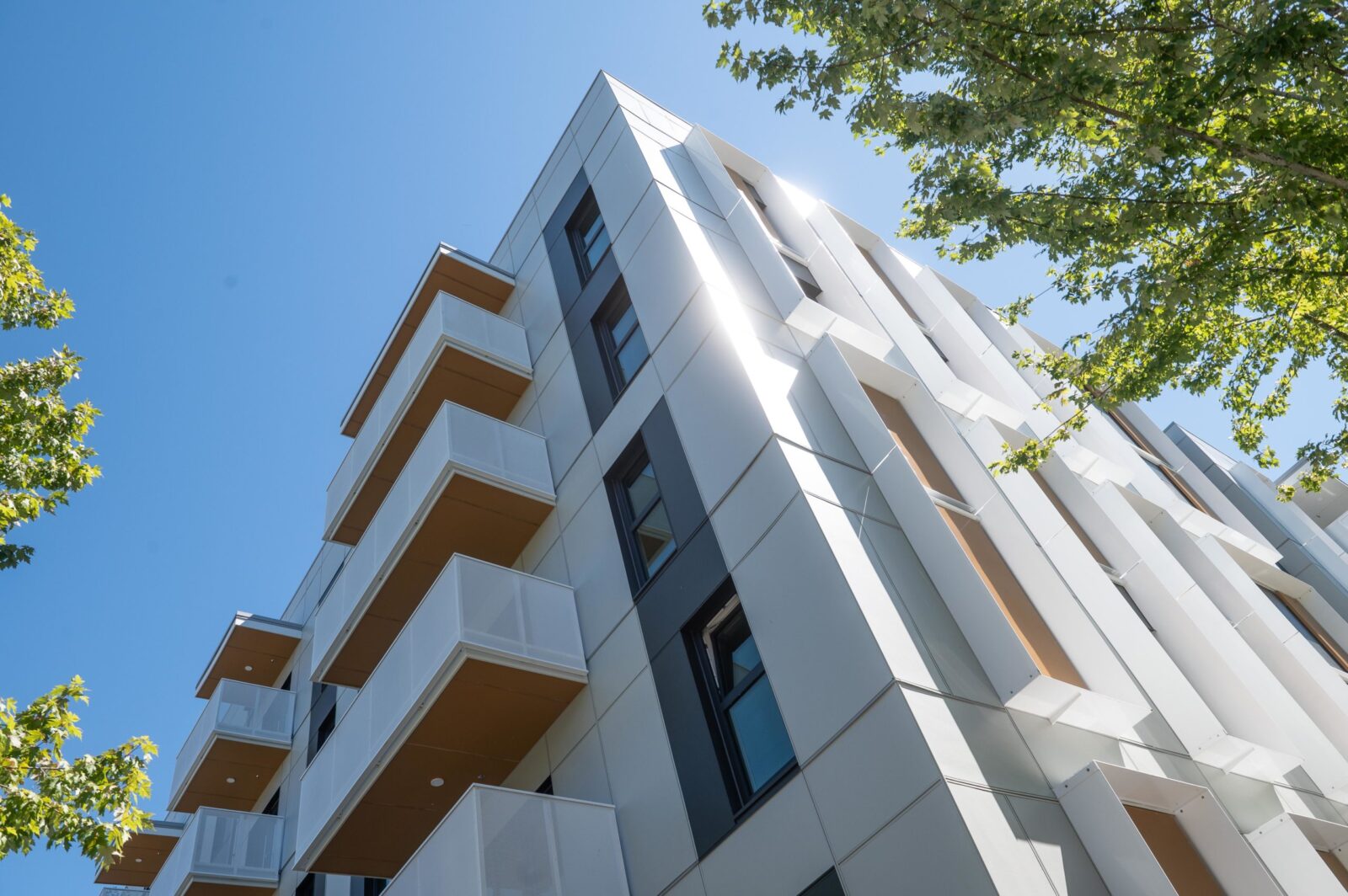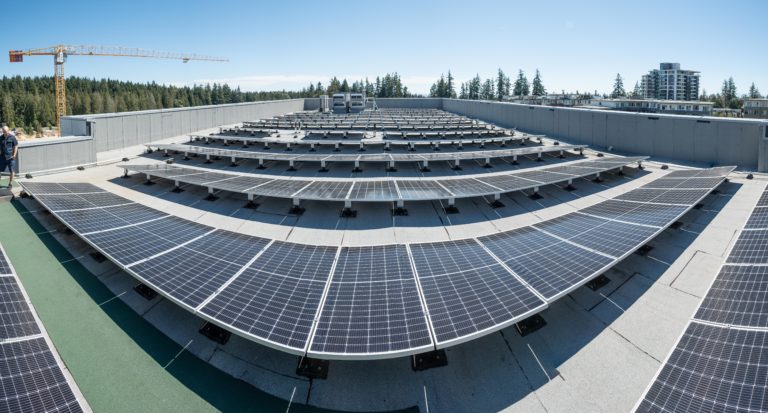UBC project provides rare chance to research passive house
Experts say Evolve, a Vancouver campus housing project, could provide the industry with valuable performance data.

Evolve, on UBC’s Vancouver campus, is looking to achieve passive house certification.
Key Takeaways:
- UBC is looking to create one of the country’s largest residential passive house buildings.
- Researchers will use the building to study passive house construction performance and then release the results.
- The facility was designed by ZGF Architecture and built by Peak Construction Group.
Faculty and staff rental housing at University of British Columbia’s Vancouver campus just leveled up.
Evolve, one of the country’s biggest residential buildings looking to achieve passive house certification, has welcomed its first residents. Passive house-certified buildings consume up to 90 per cent less heating and cooling energy than conventional buildings.
The project was designed by ZGF Architecture and built by Peak Construction Group for UBC Properties Trust. It is managed by Village Gate Homes.
The 110-unit facility will serve as a faculty and staff rental building in UBC’s Wesbrook Place neighbourhood.

Evolve is looking to be one of the most energy-efficient multi-family residential buildings in Canada. The school stated that it will give researchers a unique opportunity to study the benefits and trade-offs of passive house construction, and share the results with the entire industry.
“This is a rarity in Canadian urban development – to have similar-sized mid-rise comparator buildings, constructed by the same developers, on the same grounds, with the same property manager, similar tenancy profiles, and the same investment in research infrastructure,” added Rysanek. “This is an incredible chance for us to evaluate the benefits and potential trade-offs between Passive House and typical construction in terms of tenant experience, costs and building systems data concerning air quality, noise, extreme heat tolerance, energy consumption and carbon emissions.”
Evolve’s passive house design elements include:
- High performance windows – triple glazed “tilt and turn” windows that significantly increase natural ventilation rates over typical residential buildings in B.C.
- High-efficiency mechanical system – heat recovery ventilation system continuously providing filtered air.
- Thermal insulation – a thicker insulation and assembly was required to create a thermal barrier
- Building envelope continuity – elimination of cold patches or drafts. The design and construction both account for less air leakage through the structure and the building envelope.
- Mixed-mode cooling – ventilation air provided throughout the building is cooled via an energy-efficient heat pump, but sensors on operable windows and patio doors ensure maximum cool air is only supplied to residential suites when their windows are closed– the ventilation will reduce to a minimum but will not fully turn off.
- Exterior shading – movable shades to limit heat and exposure of the sun.
Work on the six-storey, 103,000-square foot building began in 2020. Residents began moving in to studio, one, two, three and four-bedroom units in mid-August.

