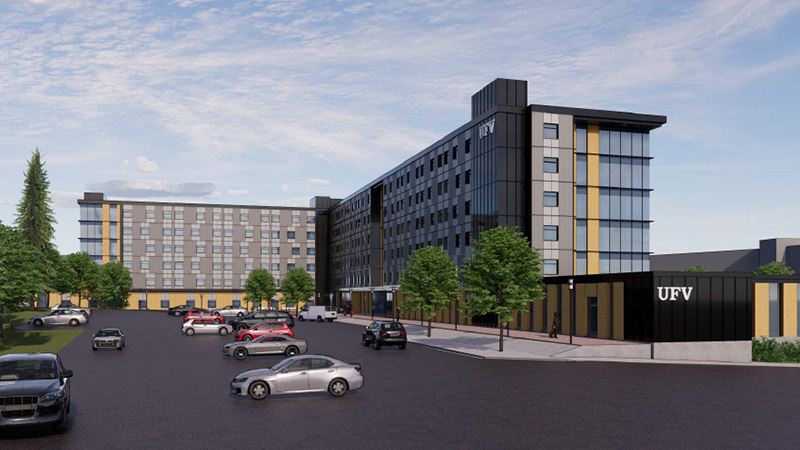Team selected for $73M student housing project
They plan to use mass timber, modular construction, prefabrication and other innovative methods

University of the Fraser Valley
Key Takeaways:
- Turner Construction and Clark Builders have be selected for the project.
- They plan to use integrated project delivery, prefabrication, modular construction and mass timber.
- The building is expected to be completed for the University of Fraser Valley in 2024.
The Whole Story:
Turner Construction Company and Clark Builders have been selected to build student housing at the University of Fraser Valley (UFV) in B.C.. The six-storey, $73 million mass timber building will provide 398 beds on the university’s Abbotsford campus.
The student housing facility will provide lounges, shared kitchens, study, and mixed-use and cultural space. The project will integrate Passive House Building Certification standards.
Turner stated that the building will be constructed using the integrated project delivery (IPD) model. The project team added that this approach will result in increased efficiency and engagement of all project participants through all phases of design, fabrication and construction. The construction team plans to include modularization and pre-fabrication in the building program.
Construction will begin this year and the building is expected to be ready for occupancy in the fall of 2024.
“We are extremely excited to begin work on this housing project,” said Amit Patel, vice president and general manager of Turner Construction Company. “It is great to be part of an extremely collaborative process that will result in environmentally friendly housing for students attending the University of Fraser Valley.”
Some of the project details include:
- Six-storey building, built with hybrid construction method, using reinforced concrete, mass timber, and light wood framing.
- 398 new beds: most units will be triple-occupancy units that include private bedrooms with shared living area and bathroom.
- Both single and triple accessible units will be available on every floor.
- Mixed-use amenity spaces, including a student lounge, shared kitchens, study spaces, student programming space, a retail unity with a food vendor, and a cultural space.

