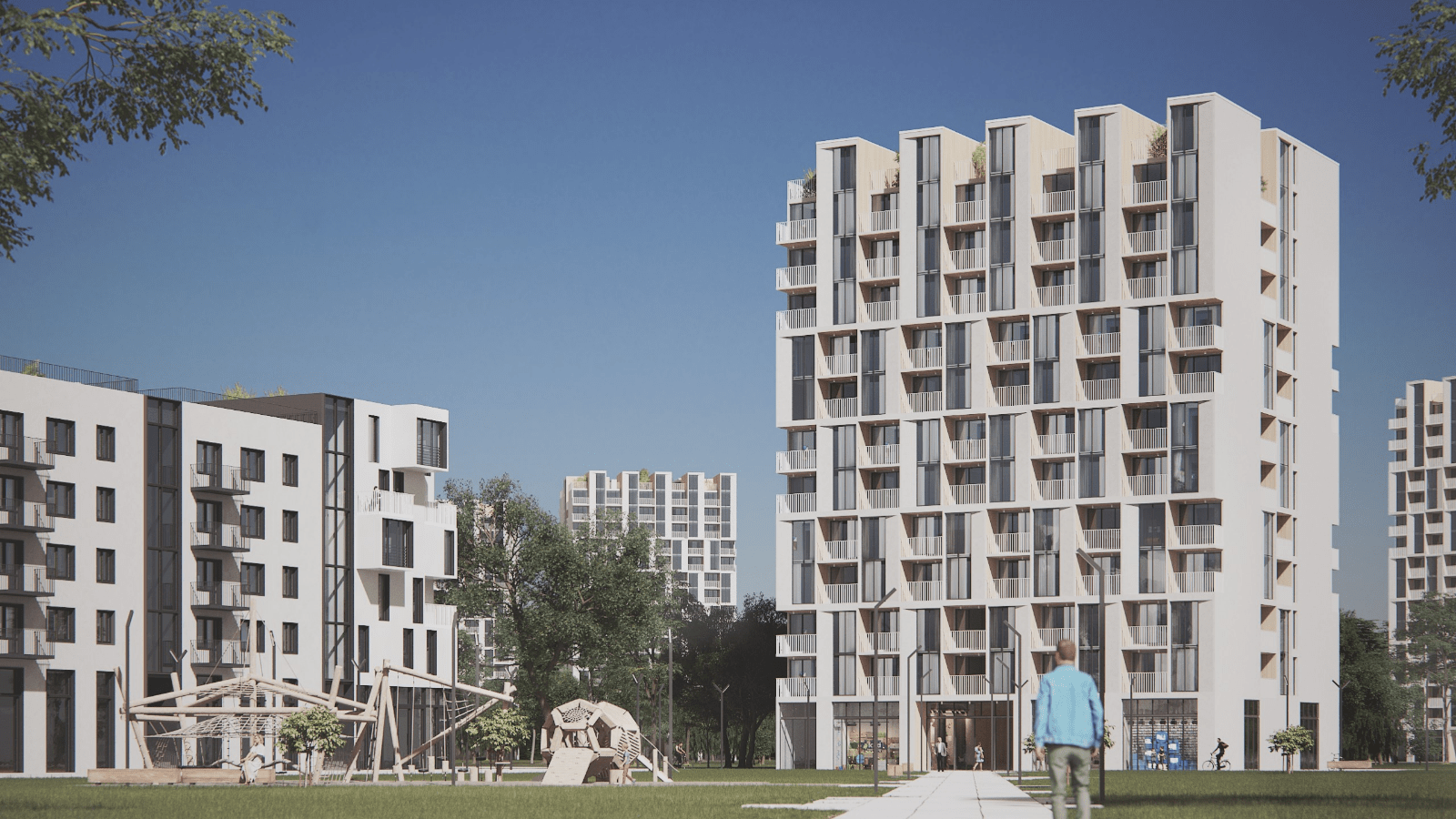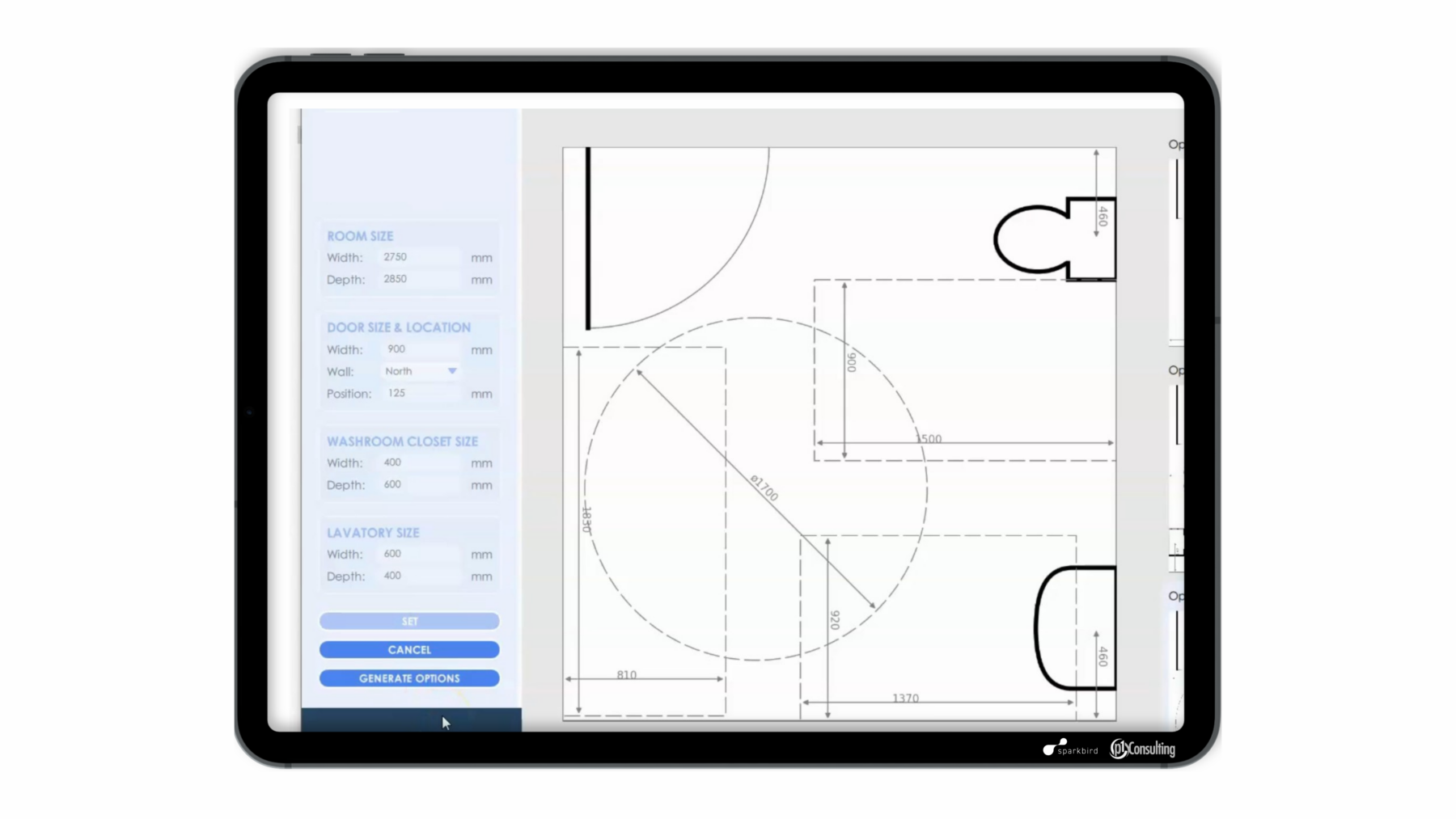WZMH’s Sparkbird lab hatches innovation after innovation
The Toronto firm is experimenting with ways to improve the way projects are built.

A rendering shows off Speedstac, new prefabricated modular solution developed by WZMH Architects.
Designing a universal washroom is a common task for architects.
They are required for most buildings, codes often lay out complex requirements and working them into a project can eat up hours or more.
“That simple little room could have our staff busy for a day trying to lay it all out and there’s a good chance they don’t get it right every time,” explained Zenon Radewych, a principal at Toronto-based WZMH Architects in Ontario.
That’s why the firm developed the Universal Washroom APP, a design assist tool which automatically generates layouts for the Ontario Building Code Universal Washroom. The AI-powered app provides a quick solution instead of hours and hours of tinkering and sketching.
“Students that join us can now use these tools to solve problems within seconds. The next step with this app is integrating it into a drawing program so a drawing can be generated,” said Radewych. “I see the future of building design being like that – inputting numbers into spreadsheets.”
He believes this could free up far more time for architects to design the look and feel of buildings rather than spending time on technical documents.
“If AI tools generate the technical layout details, we can focus more on design quality,” he said. “The more accurate we are, the better the documents are. That means less conflicts and less errors.”
Sparkbird is born
The app is just one of the many projects hatched by the firm’s unique innovation lab Sparkbird. The lab was founded by Radewych in 2017 to spur innovation in the construction sector.
“I’ve been around a long time and spent a lot of time on sites,” he said. “What bothers me is that I haven’t seen a lot of change. We have built the same way for 75 years. Productivity is down. It’s taking a lot more effort to produce these buildings with labour shortages and quality control is not there.”
He began to look at the different layers of a project to see if things could be combined for more efficiency. The result was Sparkbird’s first project, the intelligent structural panel (ISP).
The ISP can be used in place of traditional structural elements such as reinforced concrete and steel decking. The prefabricated steel plate sandwich panel, contains an “intelligent layer” with plug-in ports for everything from HVAC and lighting to security systems and elevators which respond via sensors to changes in movement, touch, sound, sunlight, temperature and even occupant flow.
“The whole thinking process led us to combining materials,” said Radewych. “We are basically reducing the materials and steps needed. Instead of just concrete and steel, we embed an intelligent layer highway to run wiring for lights and other things. It looks like a circuit board.”
Changing how things are built
As the ISP development progressed, a portion of the office became an active research and development lab space and Sparkbird was hatched. Now the team uses the lab to develop and test new ideas and software applications in collaboration with industry partners.
“This whole idea of innovation evolved from the idea that we need to change how we build things,” said Radewych. “There are too many layers and steps. We looked at how to combine things. That’s kind of the process behind what we do in the lab. It’s about reducing, combining and integrating.”
Another product from the lab is the Digital Client Standards APP, a user-friendly, interactive and digitally connected version of traditional building design standards. These replace thick hardcopy binders that require manual updates. The app interacts with furniture and equipment suppliers to track the supply chain, and issue bulletins to BIM software to ensure design projects’ latest standards are reflected in real time.
“The time period to train staff is hugely reduced by having this digital document,” said before had to give them big binder, now it’s simple.”

Earlier this year, the firm developed a prefabricated modular precast solution, Speedstac, for mid- to high-rise residential buildings to address housing shortages. But the team soon realized the approach could be used to help rebuild wartorn Ukraine or earthquake damaged buildings in Turkey.
Made of “boxes” that are stacked together, side by side or on top of each other, these prefabricated modular units slide into the existing building and replace damaged sections with new residential units. To facilitate the installation of the Speedstac modules, the firm and UA IT Hub have developed a software and AI tool doton, which provides efficient and safer means of installing components by crane, and utilizes drones or stationary Lidar cameras to measure the distance between building components and the final resting or installation point. The firm says the future of doton is a software platform that will automate the process of installing building components by “autonomous” cranes.
The firm is also harnessing the power of robotics and has presented a robotic solution to install the nuts and complete the required torque for the connection points for prefabricated / modular building components such as Speedstac. Dubbed Torqbot, the robot is flown into position by a drone, and all procedures are streamed to a mobile device such as a tablet.
“While we believe in the whole prefabrication and modular industry and that it will take off at some point, there are still some challenges,” said Radewych. “It’s not cheaper yet and there isn’t enough competition. I don’t think it’s going to move fast but there are definitely benefits to that industry and I think it will eventually prove itself.”
He believes more specialization needs to take place in the prefabrication and modular sector for it to be a more commonly accepted option.
Trying new things
“The idea of the lab and what we do is playing and having fun,” he said. “A lot of these are things that we aren’t in the business of doing. But we are doing them to have fun, show people and think about the future. It’s also great retaining talent as lots of people want to join our firm because of the lab and it shows our clients that we like to think outside of the box.”
He also sees cracks forming in the standar construction project formula as labour shortages, climate targets and other pressures have increased. He believes this will necessitate change in the coming years.
“I think lots has happened in the past ten years, and the industry has realized it has to change or there will be serious problems,” said Radewych.

