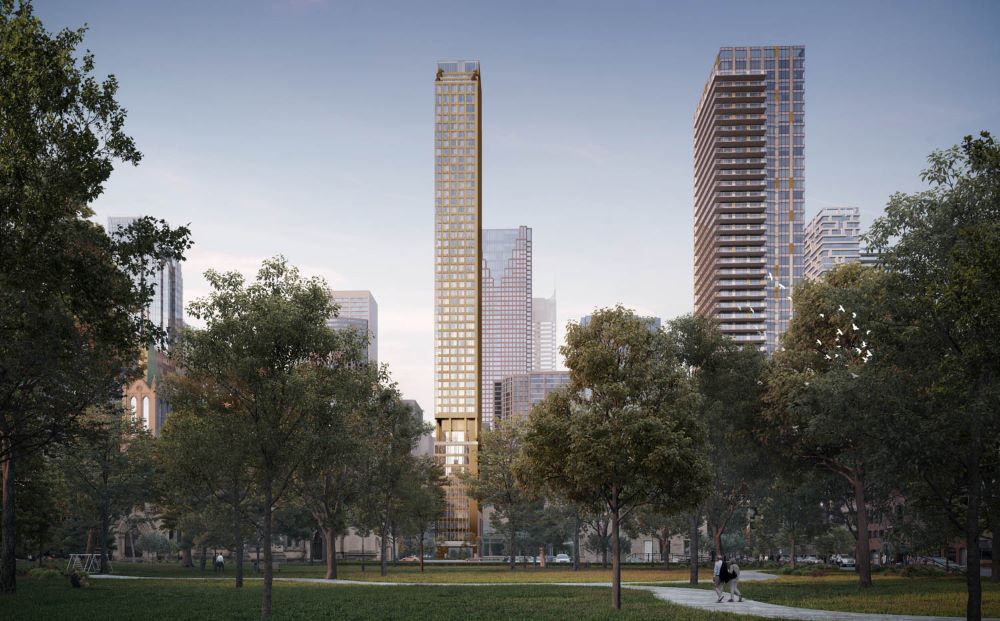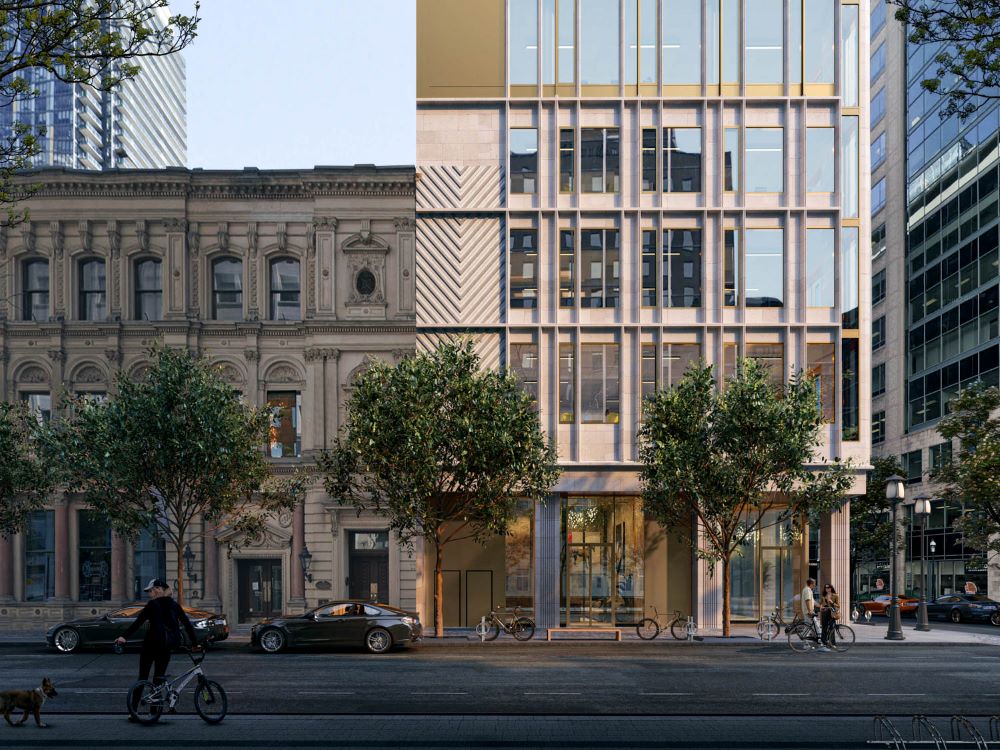‘Skinny’ Toronto tower design revealed by BDP Quadrangle
It’s lean, it’s mean and it’s looking to do a lot with small footprint.

15 Toronto was designed for Madison Group of Companies. – BDP Quadrangle
There’s very little fat on this one.
15 Toronto Street is a redevelopment of an existing office building. The project team is looking to breathe new life into the 1960s modernist office tower by transforming it into a thin 53-storey mixed-use building featuring a minimalist design.
The team has proposed indoor and outdoor amenity areas at the top of the tower, as well as a restaurant and patio wrapping around the 11th floor space.


