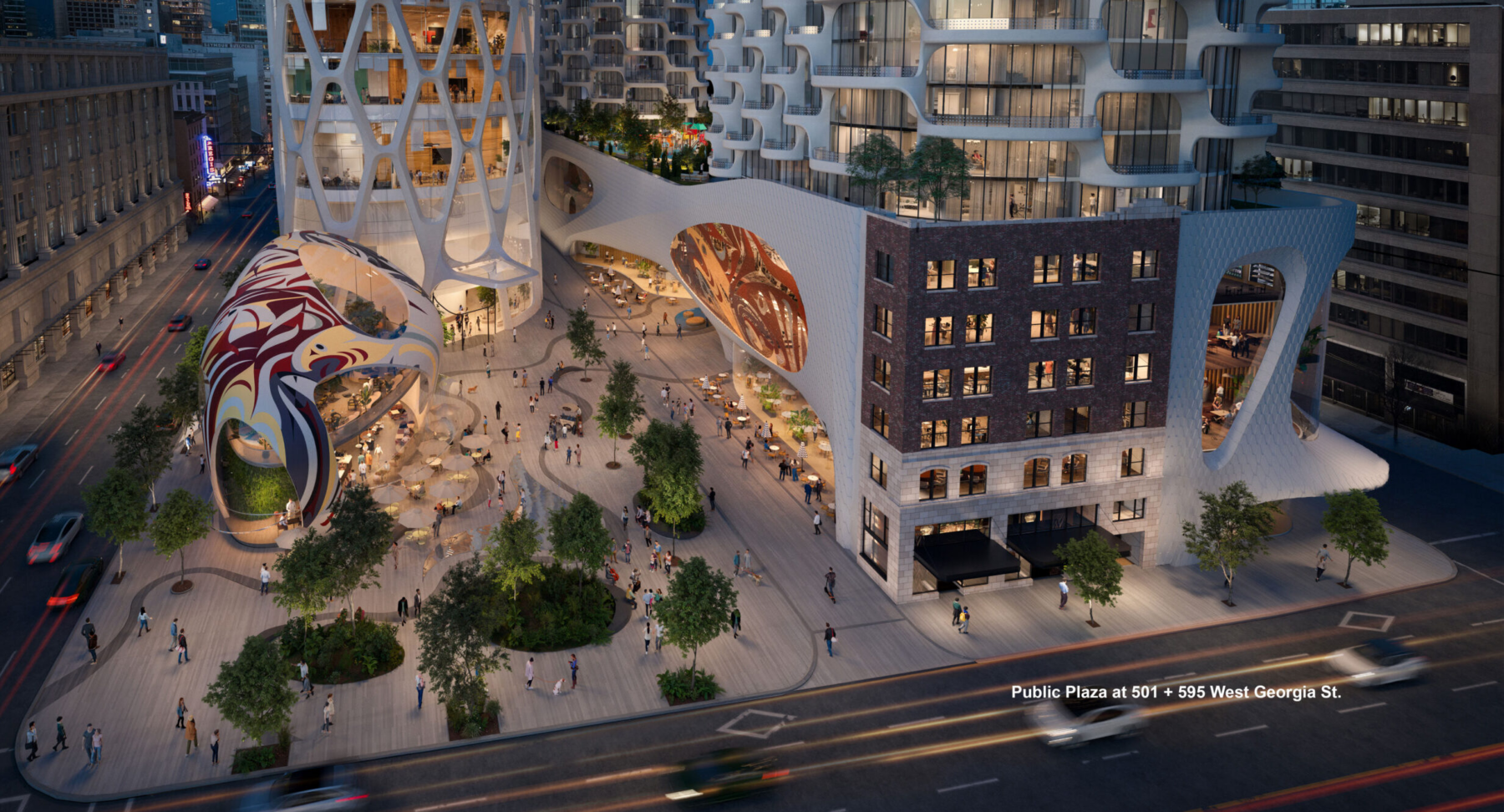‘Sea sponge’ skyscraper would be B.C.’s tallest building ever
The entire development would add 1,939 residential units, a 920-room hotel, over 70,000 square feet of conference space.

Key Takeaways:
- The development includes a 1,033-foot hotel tower that, if approved, would become the tallest building in British Columbia.
- The project proposes gifting an entire 402-foot tower to the City of Vancouver, providing 378 social housing units, artist residences, childcare space, and an Indigenous art gallery.
- The development includes a large public plaza, a rooftop observation deck, and Indigenous-led cultural features, with design input from Musqueam artist Susan Point and consultant Gordon Grant.
The Whole Story:
Inspired by the glass sea sponge, Holborn’s latest development is looking to change the Vancouver skyline by proposing the province’s tallest building.
Henriquez Partners Architects has submitted a rezoning application to the City of Vancouver on behalf of the Holborn Group for a large mixed-use development spanning three sites at 501 and 595 West Georgia and 388 Abbott Street.
“We are incredibly proud to bring forward this generational project — one rooted in community need, extraordinary architectural innovation and reconciliation,” said Joo Kim Tiah, President, Holborn Group. “This project is designed not only to meet today’s challenges, but to inspire future generations.”
The proposed project includes four towers ranging in height from 402 to 1,033 feet (122 to 315 metres). If approved, the tallest structure — a hotel — would become the tallest building in British Columbia. The development would add 1,939 residential units, a 920-room hotel, over 70,000 square feet of conference space, and new public amenities.
One of the four towers, located on Abbott Street, is proposed as a gift to the City of Vancouver. It would contain 378 social housing units, including three artist-in-residence suites for the Musqueam, Squamish, and Tsleil-Waututh Nations. This building would also include a childcare facility and a 5,150-square-foot Indigenous art gallery and community space.
Henriquez Partners Architects designed the towers with visual references to the glass sea sponge reefs found in the Pacific Northwest. Structural elements, such as a diagrid exoskeleton for the hotel, were developed in collaboration with engineering firm Arup. The structural system is intended to allow for open interior layouts while reducing material use.
The residential towers would incorporate sculptural balconies and patterned screens. The podium and interior spaces are designed with stone finishes referencing local materials and buildings, including the adjacent Randall Building and Christ Church Cathedral.
The proposed public realm improvements include a 17,000-square-foot plaza on West Georgia Street, pedestrian pathways, and retail and restaurant pavilions. A rooftop observation deck on the hotel tower, accessible to the public, would provide views of the city, mountains, and ocean. Landscape design for the public areas is by PFS Studio.
Musqueam artist Susan Point has been invited to create work for the plaza, and the overall cultural program is being guided by Indigenous consultant Gordon Grant. The project includes three artist residences for MST Nations and a gallery to showcase Indigenous art.
The development is designed with a focus on low-carbon construction and targets net-zero operational carbon and a 50% reduction in embodied carbon, according to the project team.
In total, the project includes:
- 1,288 market condominium units
- 273 market rental units, including family-sized homes
- 378 social housing units
- A 920-room hotel (640 short-stay and 240 long-stay units)
- 70,130 square feet of conference and event space
- 64,000+ square feet of retail
- A public rooftop observation deck
- Direct connection to the SkyTrain
The proposal is currently under review by the City of Vancouver.

