History reimagined: 14 stunning building transformations
Rather than tear everything down, these projects worked to preserve historic structures.
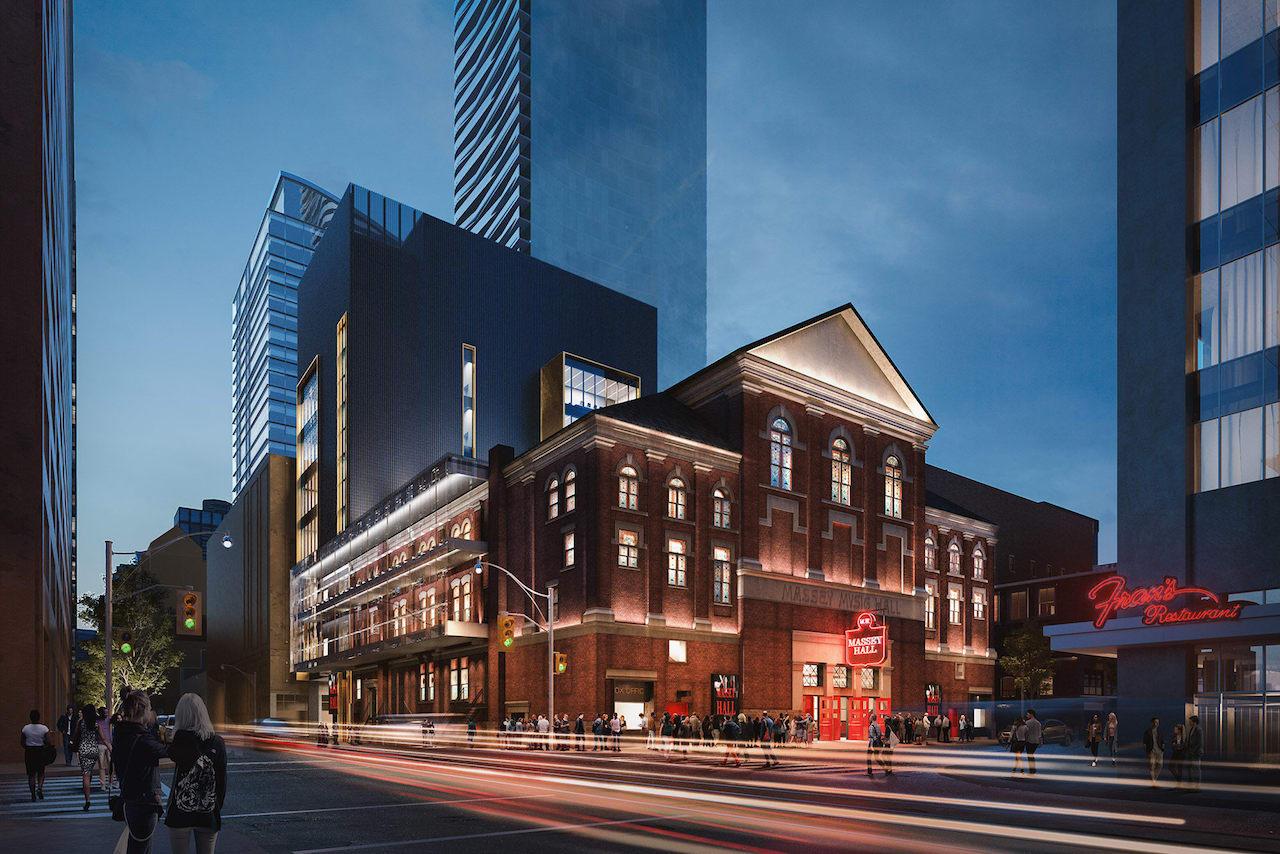
What do you do with old post offices, out of service airports, shuttered military facilities, crumbling jazz bars?
For these projects, the answer is to adapt and reuse. Rather than start from scratch, these teams sought to restore and preserve older buildings. This approach not only produces visually captivating outcomes by merging the old with the new, but it’s also good for the planet.
According to the U.S. Environmental Protection Agency, more than 90% of total construction debris is produced by demolition of existing buildings. Experts believe that reusing existing buildings could bring down emissions by as much as 40%.
The Post – Vancouver
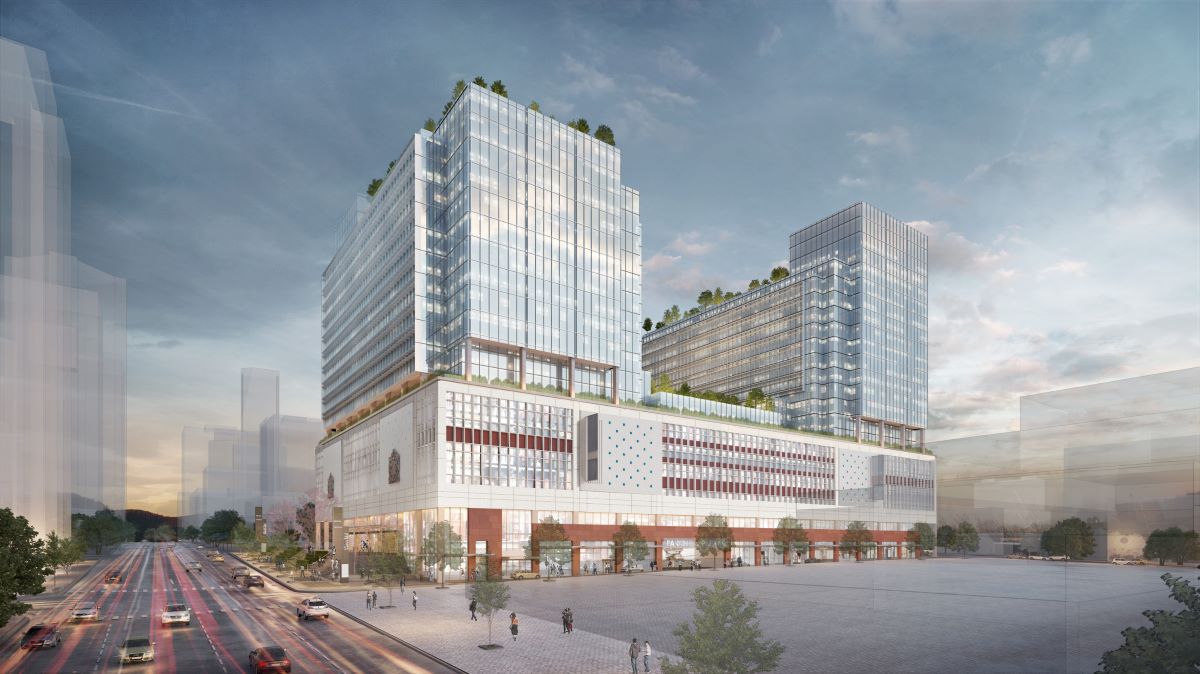
This building, which sits on an entire city block in downtown Vancouver, was once the main regional processing facility for Canada Post and an important example of Vancouver’s mid-century architecture. When the team undertook the revitalization of the Canada Post building, they engaged heritage conservators to retain and restore many of the building’s distinctive elements. These include the blue and terracotta tile façade, the relief sculpture of a postal worker and coats of arms, as well as original artwork and etched windows.
Sacred Heart Church of the First Peoples – Edmonton
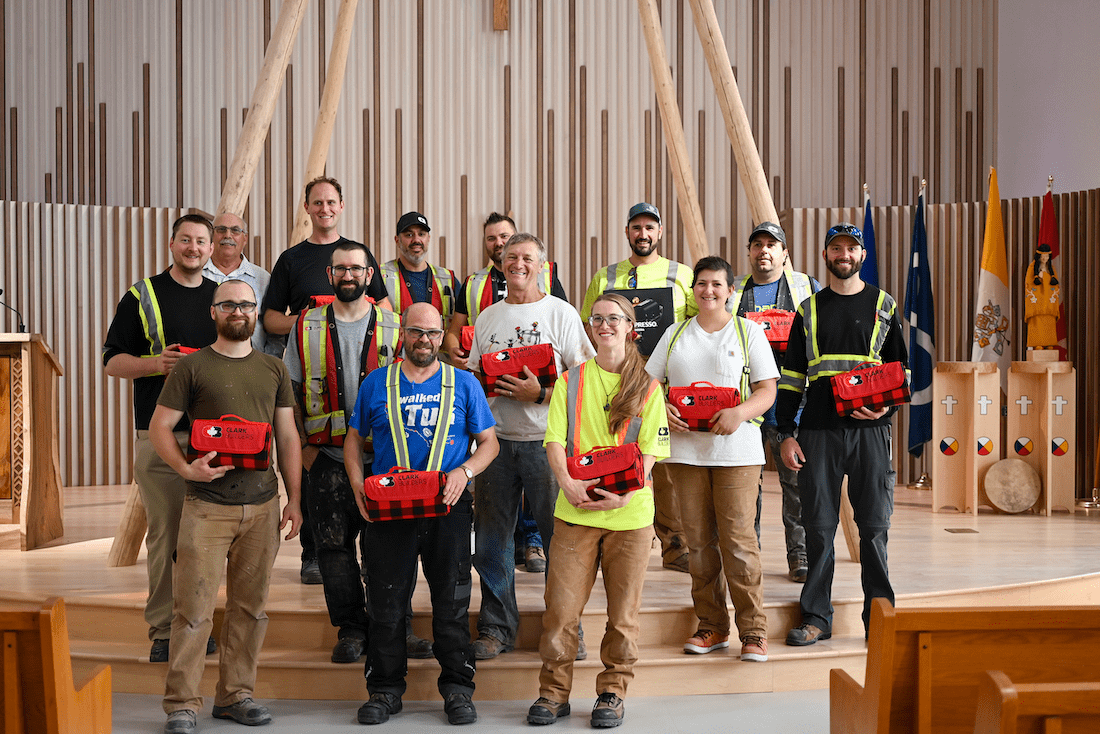
Clark Builders was tasked with restoring Edmonton’s Sacred Heart Church of the First Peoples after it suffered severe fire damage due to an accident in 2020. It required a lot of complex, custom carpentry work. Part of the construction process even involved installing a massive teepee with 32-foot poles under the guidance of Indigenous leaders.
PHI Contemporary – Montreal
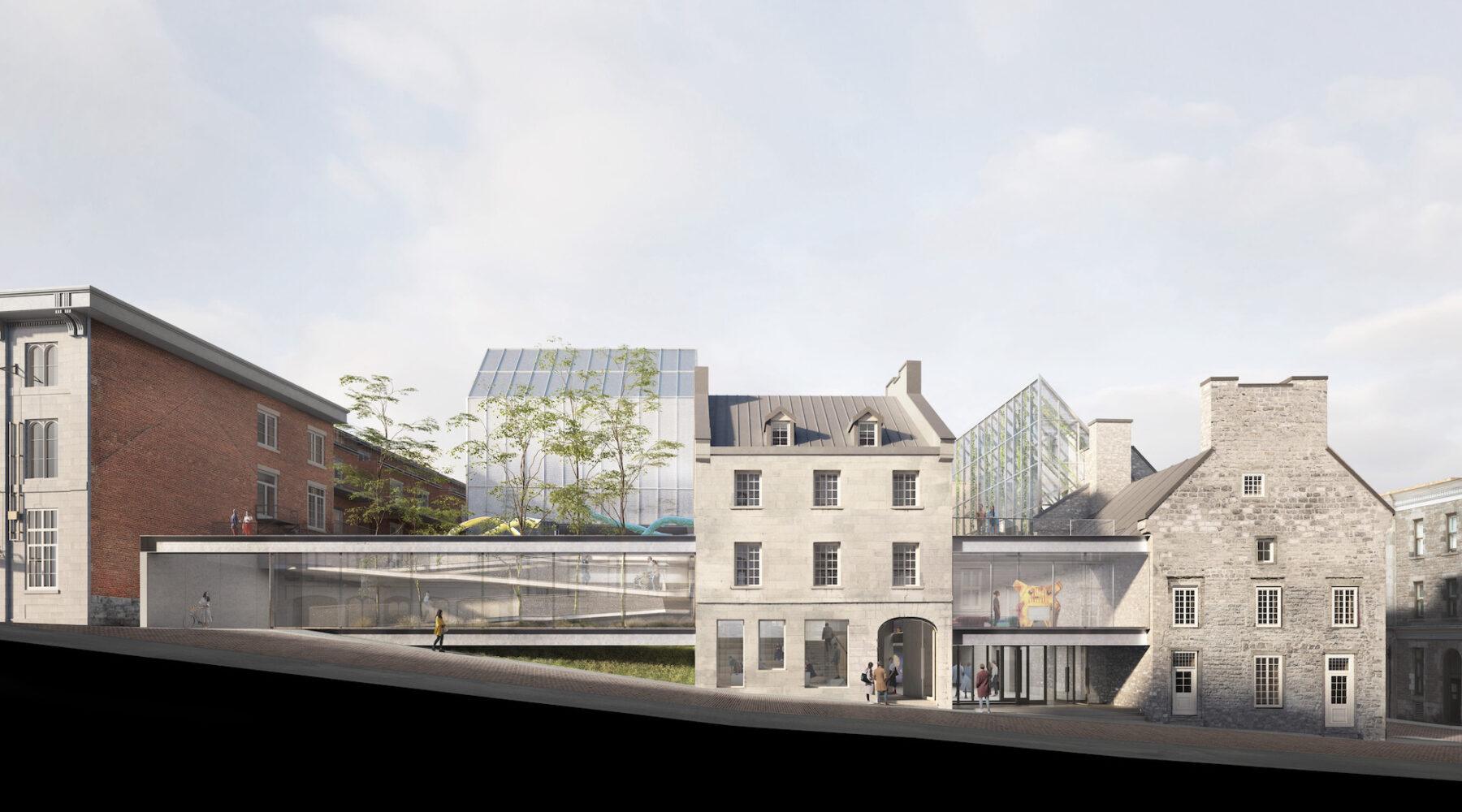
In 2021, Montreal’s multidisciplinary contemporary arts hub PHI launched an international competition for the design of PHI Contemporary, its new home. Located in the Old Montreal historic district, the site comprises four heritage buildings. The winning design, by Berlin-based Kuehn Malvezzi and Montreal-based firms Pelletier de Fontenay and Jodoin Lamarre Pratte architectes, integrates old and new, indoors and out, with an emphasis on giving artists open, unencumbered space to bounce their ideas off of, and making the results readily accessible to the public. The facility is expected to open in 2026.
Waterworks – Toronto
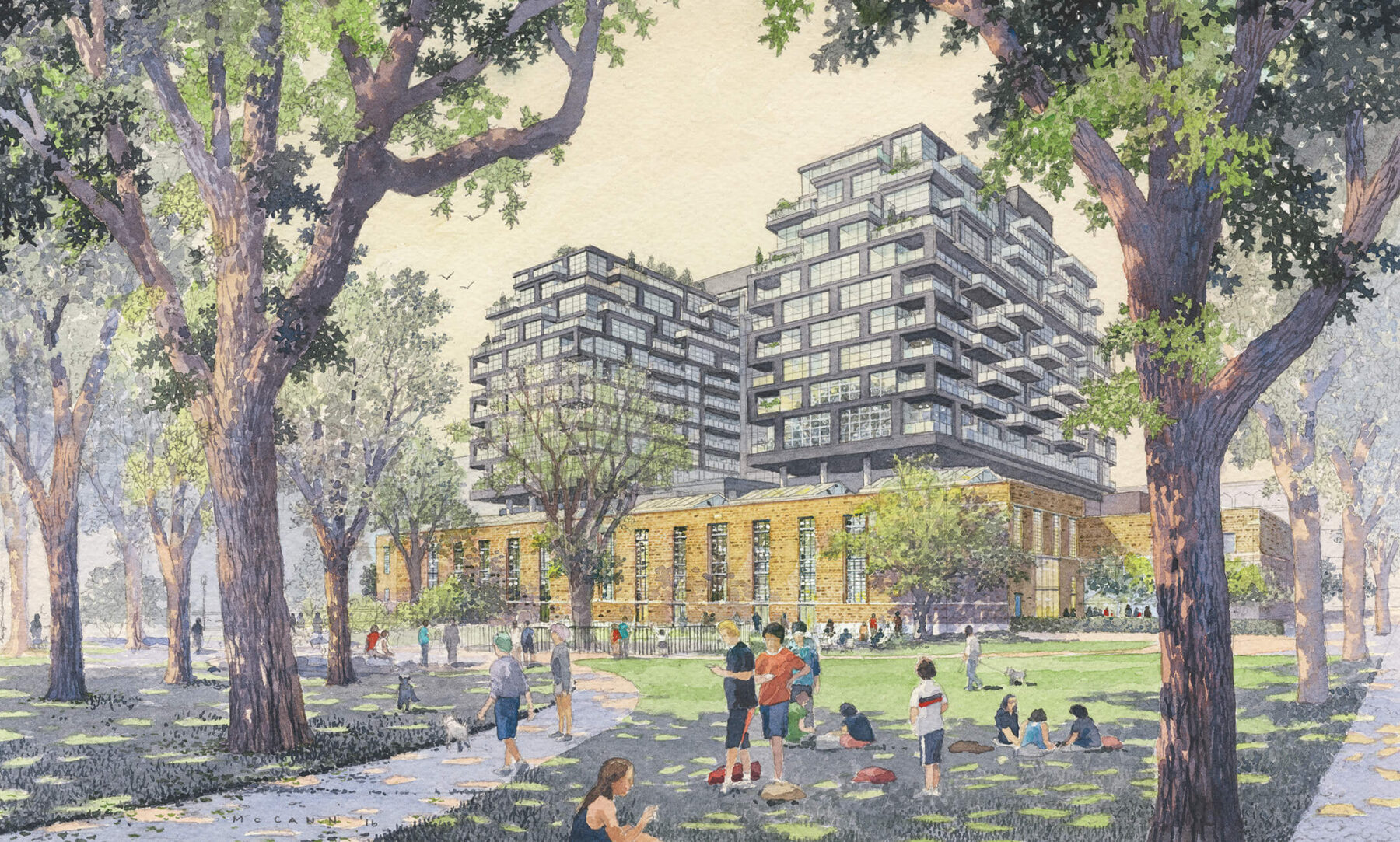
Waterworks was originally designed in the Art Deco style by City Architect J. J. Woolnough. Completed in 1933, it was once owned by the City of Toronto and operated as a public market from 1837 to around 1900. According to Diamond Schmitt Architects, the adaptive reuse of Waterworks includes the full retention and reuse of the machine shop building as a food hall and the retention of the northern portion of the complex to accommodate a mix of uses. The new compatible construction features retail at grade, a full-service YMCA athletic facility on the second and third floors, and a 288 mid-rise condominium above.
King Eddy / Studio Bell – Calgary
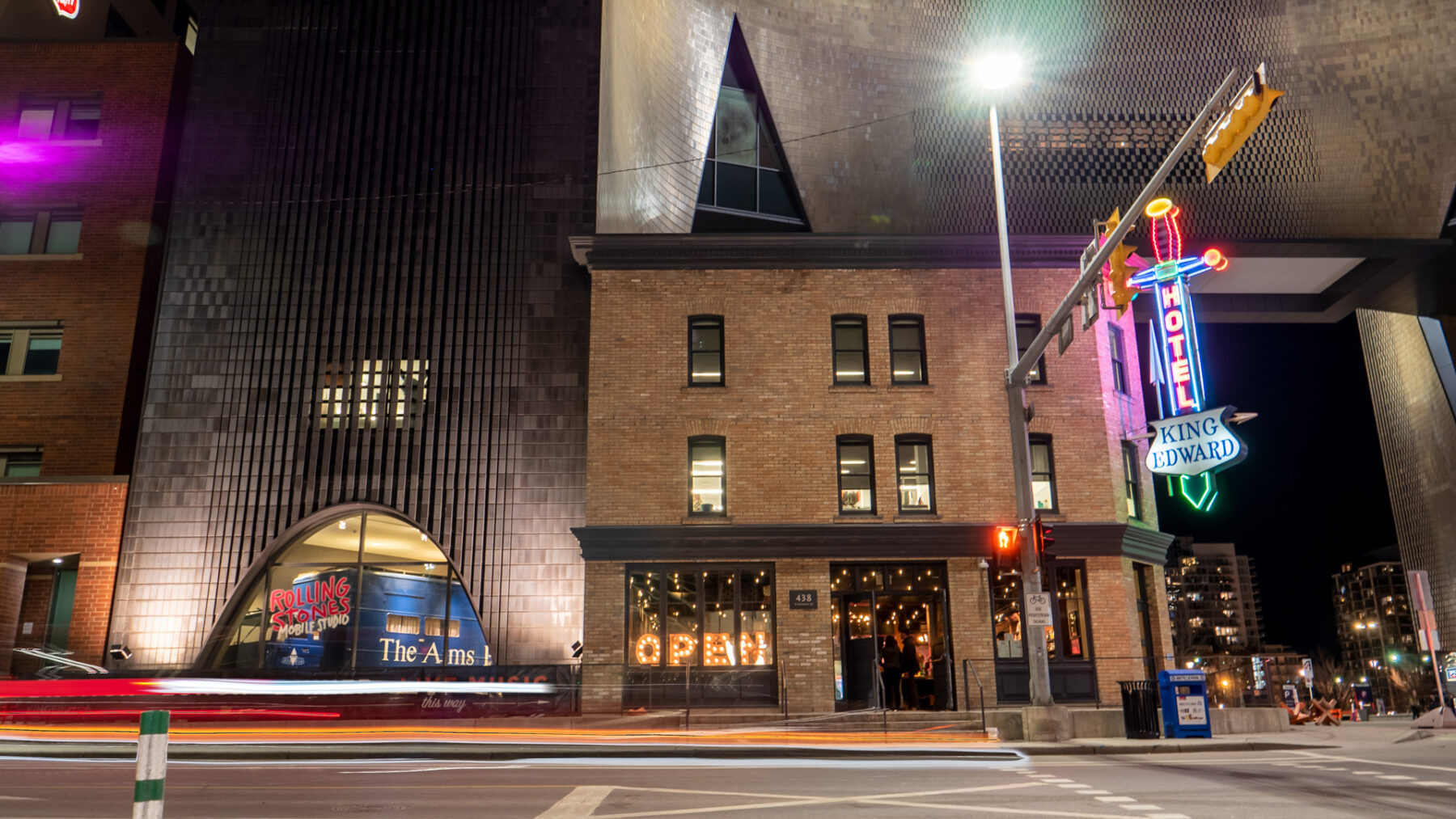
The century-old King Eddy blues bar was laser scanned and dismantled and then painstakingly rebuilt, brick by brick as part of Studio Bell and the National Music Centre in Calgary. Each brick was cleaned, stored and placed on numbered pallets so that the building could be reassembled exactly as it was in 1905. Designed by Allied Works Architects of Portland, Oregon, the 160,000 square foot, $168 million Studio Bell opened on July 1, 2016. The King Eddy essentially is the largest part of the facility’s collection of music artifacts.
Cambridge Suites Hotel – Toronto

The original Cambridge Suites Hotel in Toronto was planned by WZMH Architects in 1990. Now, the WZMH team plans to reimagine the mixed-use building to retain the existing 21-story building’s concrete structure while incorporating additional structural and design modifications to support the 50 new stories being added for the residential development.
Stadium LRT – Edmonton
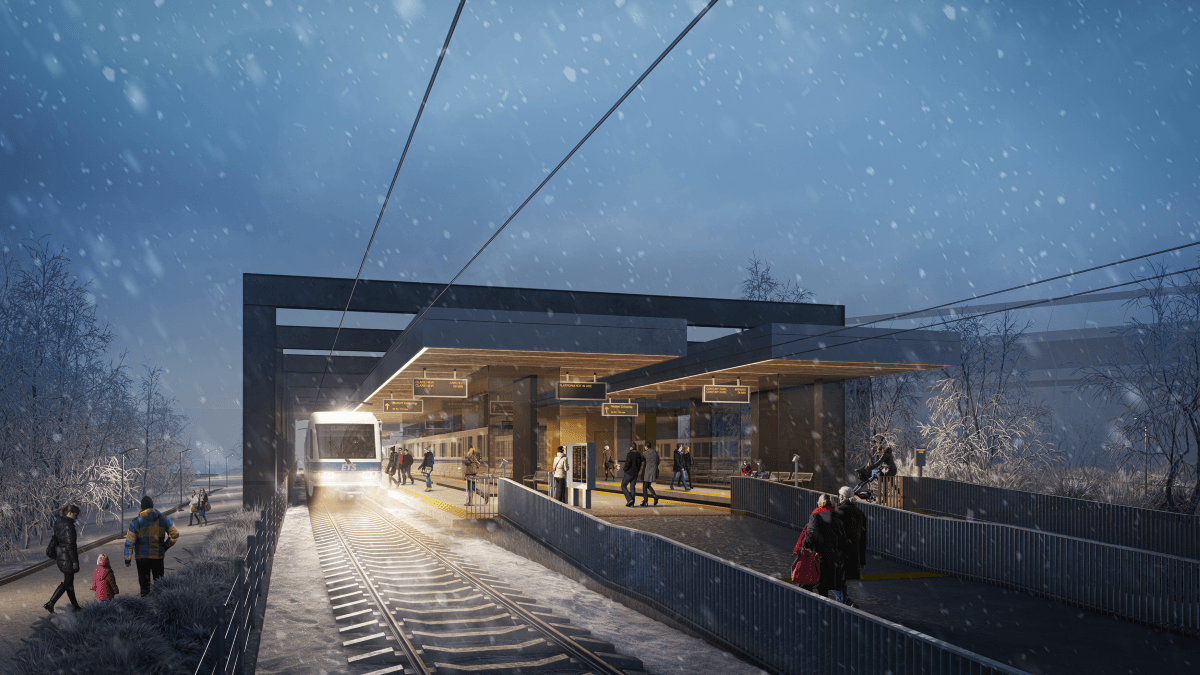
The Stadium LRT Redevelopment involved the refurbishment of the original 1978 Stadium Station on the northeast leg of Edmonton’s Capital Line LRT. GEC Architecture took a traditionally-designed transit station and transformed it into a modern inter-modal transit hub by replacing the grade-separated access and centre-loaded platform.
Evergreen Brick Works – Toronto
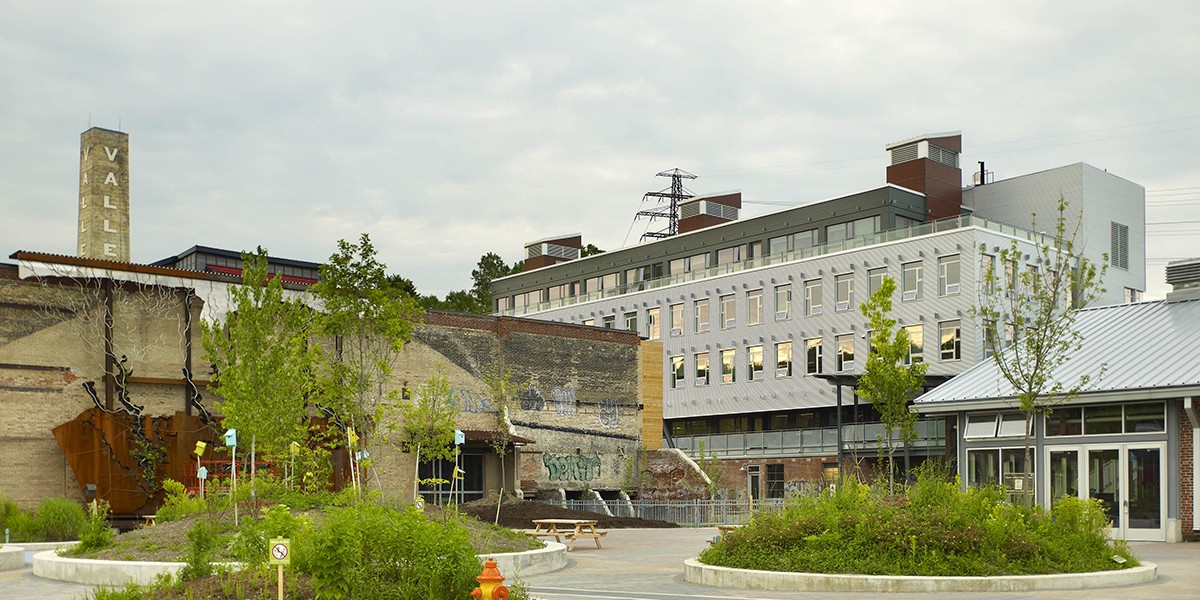
Toronto’s Don Valley Brick Works, founded in 1889, was one of the most prominent brick makers in the country. It supplied material for projects like Massey Hall, Old City Hall, Casa Loma, and the Royal Ontario Museum. LGA Architectural Partners and EllisDon helped transform the deteriorating buildings into Canada’s first large-scale community environmental centre.
Aurora Armoury – Aurora, Ont.
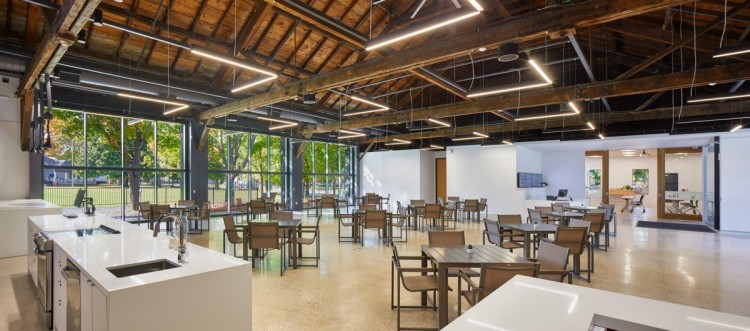
This building was constructed in 1874 for the Department of National Defence to train infantry, conduct town meetings and coordinate military parades. It has since been restored by the Town of Aurora and Niagara College as an outpost location for the Niagara College Canadian Food & Wine Institute. Gow Hastings Architects noted that to celebrate the original agrarian-style building, the design team exposed the large spanning post and beam structure, and refurbished the original terrazzo floor.
Massey Hall – Toronto
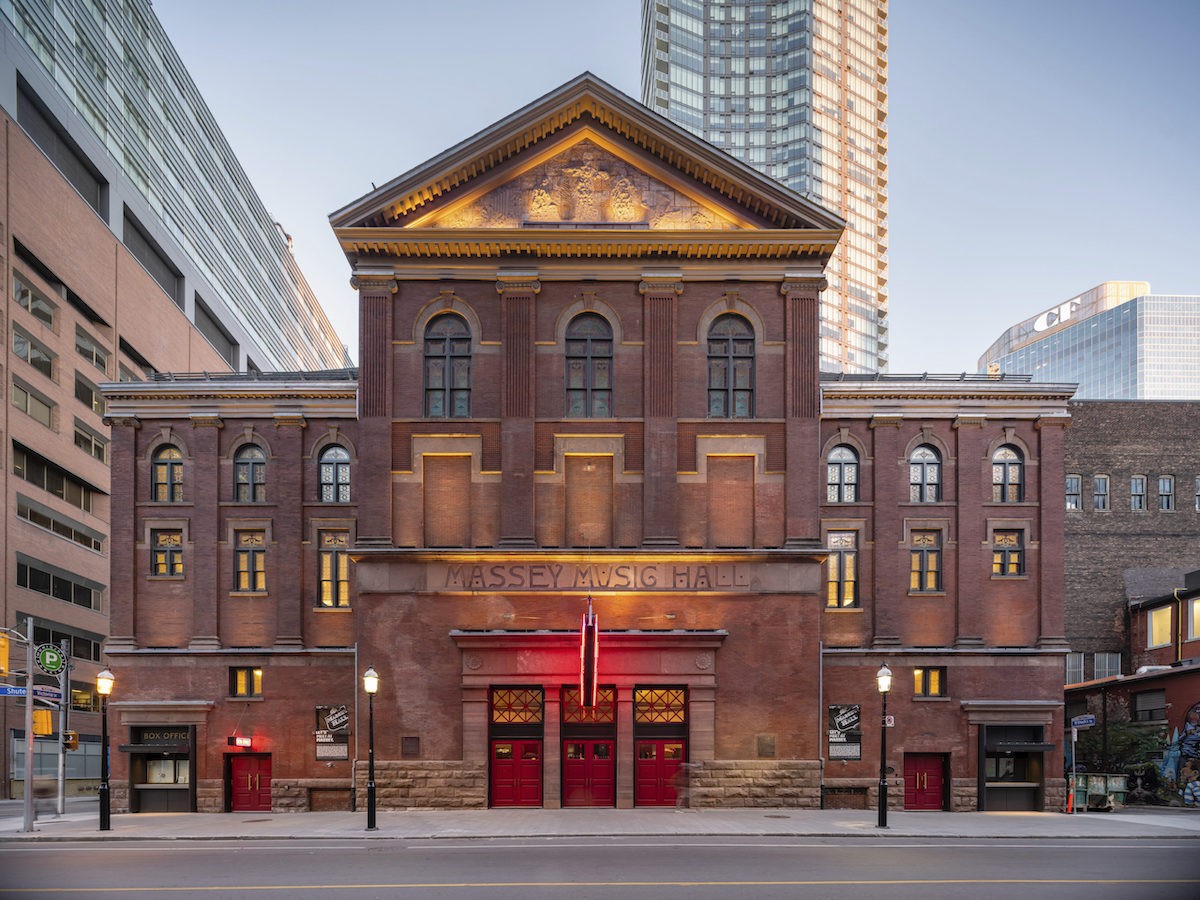
Opened in 1894, Massey Hall sorely needed updating for modern audiences, but the project team in charge of its renovation and expansion wanted to maintain its historic architecture. Crews worked to protect the Moorish-styled auditorium, the Art Deco lobby and the Palladian exterior. Stage acoustics were upgraded throughout to enhance sound quality while interiors were recalibrated to original grandeur. Old fire escapes were also removed from the building’s exterior front façade to reveal highly valued heritage materials that lay underneath.
Block 208 – Ottawa
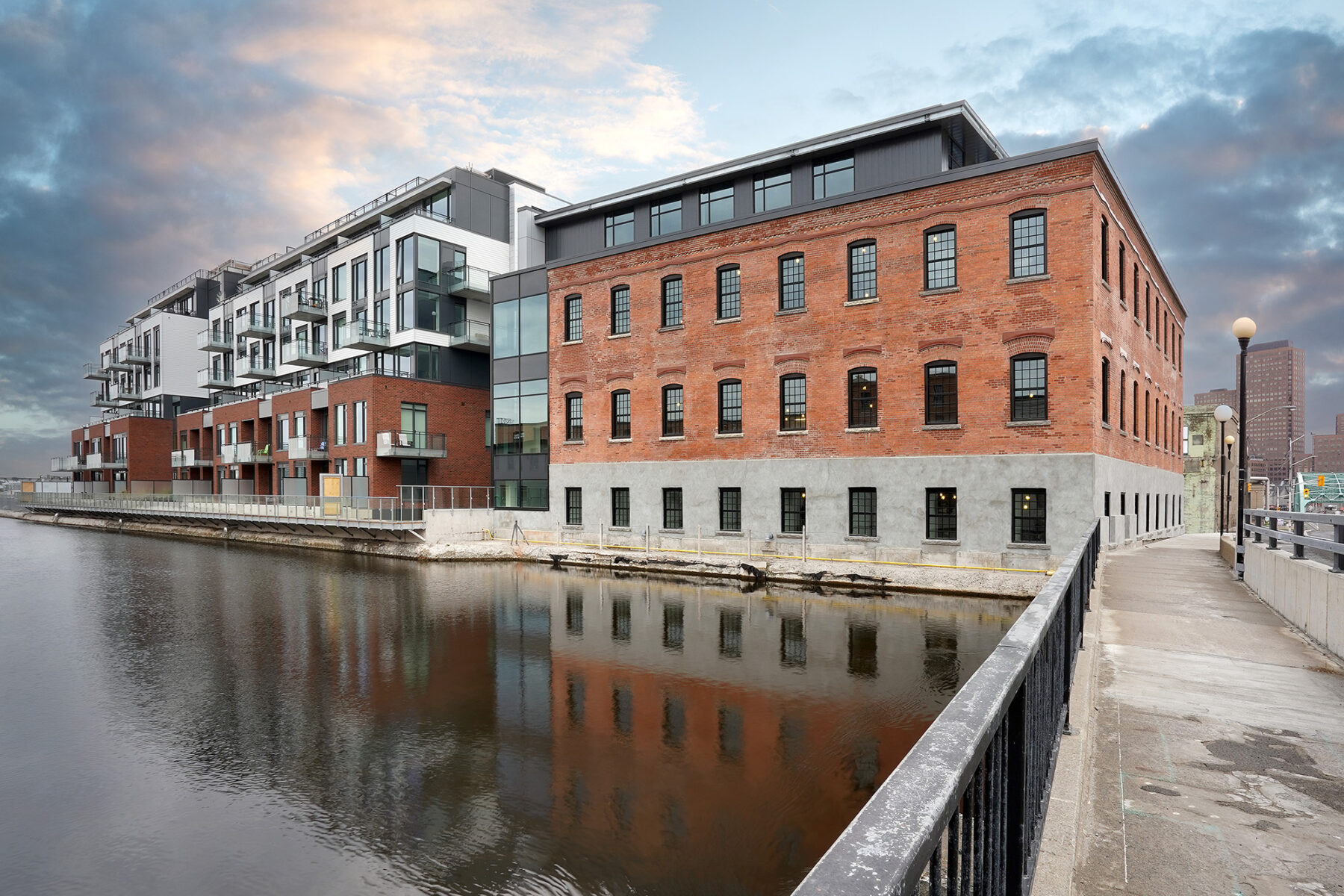
Block 208, also known as the Beater Building, has been subject to extensive modifications over time. Redesigned by Hobin Architecture, today it incorporates two original facades into a new building. The other facades are composed with a contemporary material palette. Project officials say this is meant to evoke the original vocation of the site.
John Muir Library – Windsor, Ont.
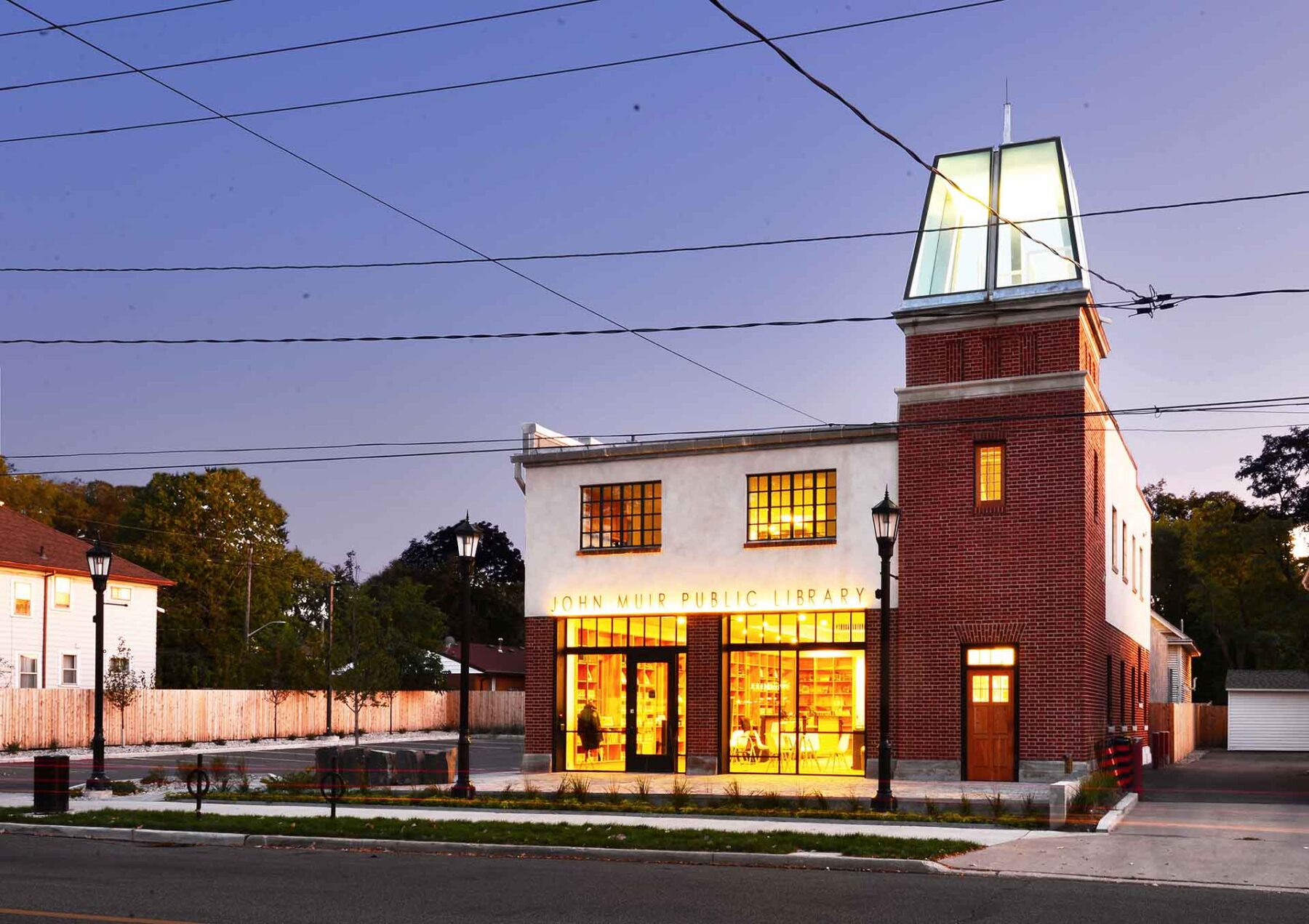
According to architect Jason Grossi, this project necessitated a contemporary response between two heritage designated structures from different epochs (a mid-19th century horse and hay loft stable structure and a fire station from 1921) to form one building. The project was challenged by sandy soil as well as disparate floor elevations.
Hollywood Theatre – Vancouver
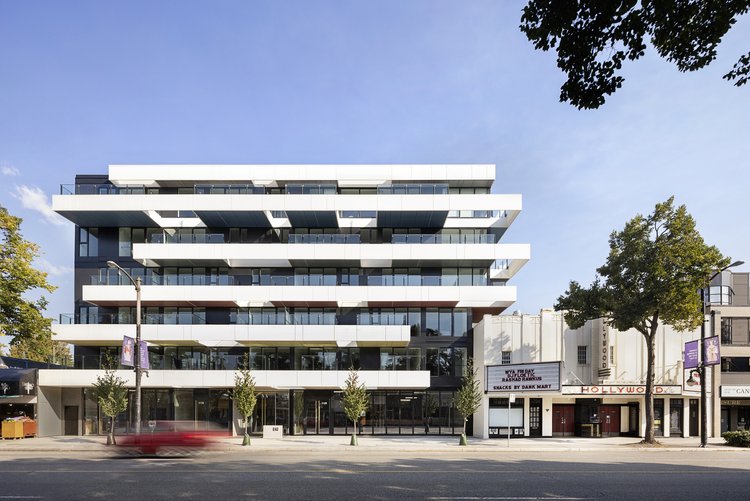
Rather than tear down the Hollywood Theatre, one of the last surviving neighbourhood cinemas in Vancouver and an example of the Art Deco style, MA+HG Architects’ design modernized and integrated it into a housing development. The obsolete theatre was transformed into a multipurpose performance venue while maintaining its historic elements.
Bombardier Centre for Aerospace and Aviation – Toronto

Designed by MJMA and Stantec with ERA as Heritage Architects, this adaptive reuse project took the oldest surviving aircraft factory in Canada and transformed it into Centennial College’s facility for Aviation and Engineering Technology & Applied Science. The result is massive. It features more than 40,000 square feet of hanger space and 10,000 square feet of student amenity areas and library resources. It also includes 50,000 square feet of classroom and lab space
