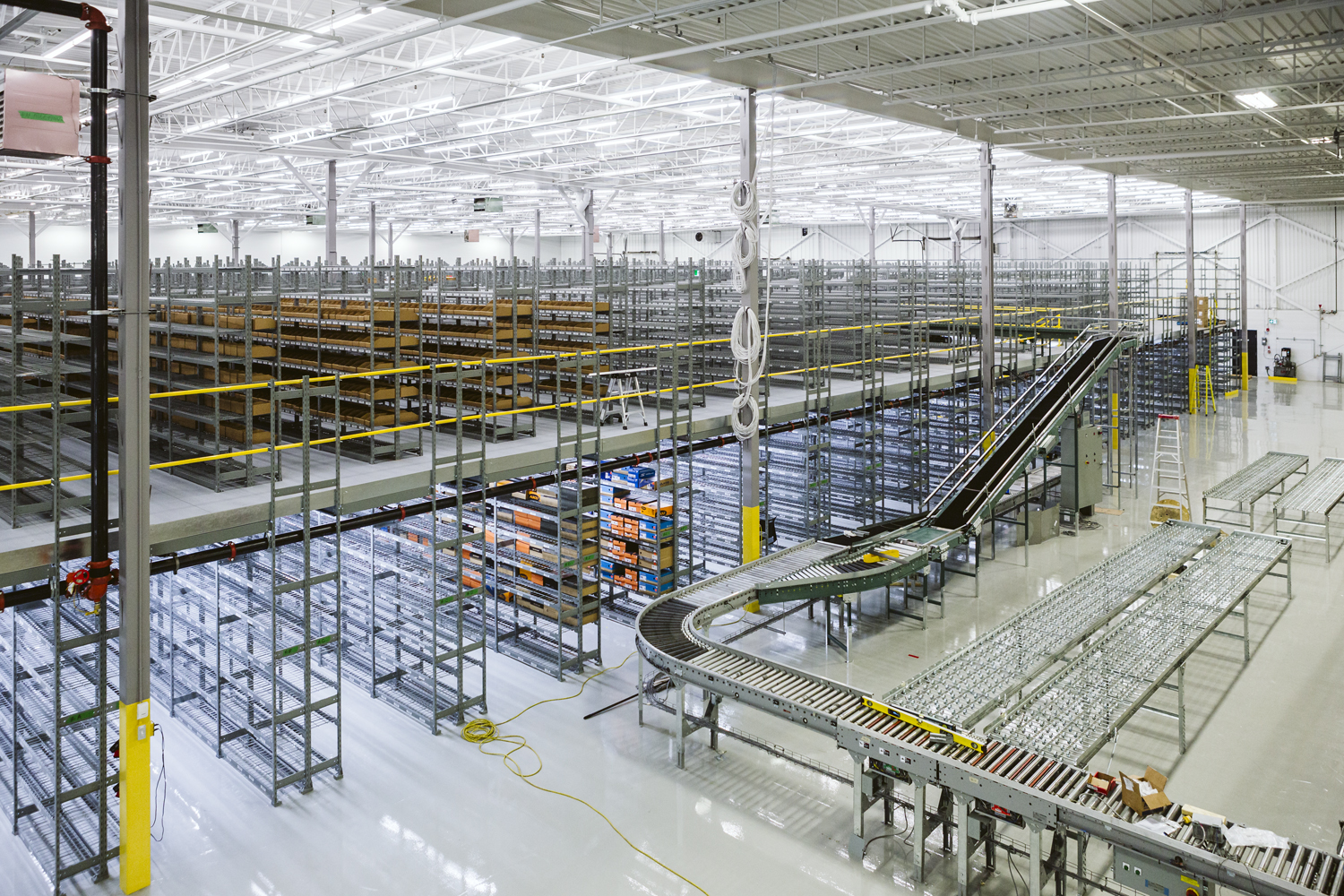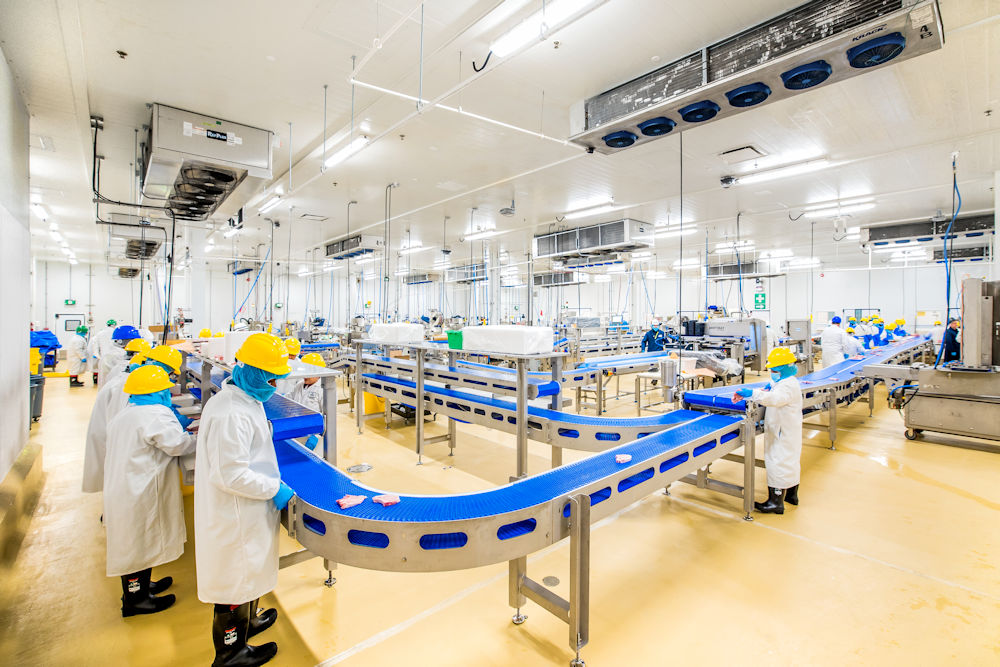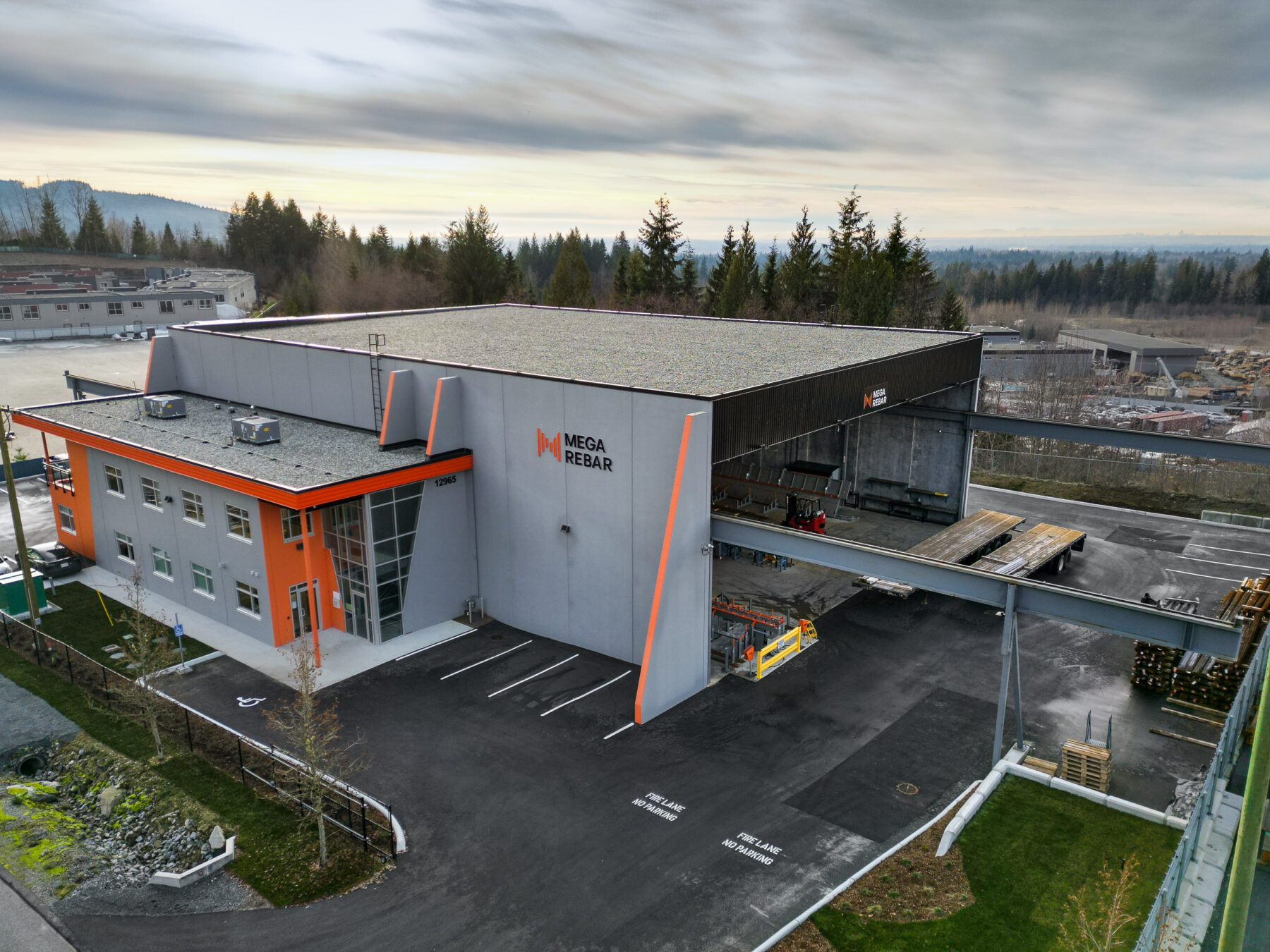Q&A: Brett Jeffrey talks industrial building trends in Western Canada
The Rain City Industrial CEO dives into becoming a specialist, where the industrial opportunities lie and how to succeed in a tough sector.

Rain City Industrial’s strategy for Western Canada is anything but generic. They have built a team of specialists.
The west coast-based industrial design-build firm has managed to carve out their own place in warehousing/logistics, cold storage, agritech & food processing, manufacturing, and life science markets. We caught up with Brett Jeffrey, president, CEO & partner, Rain City Industrial, to chat about how they zeroed in on their niches, what it takes to be a successful industrial builder and how their team is overcoming workforce shortages, high costs and other challenges the industry faces.
SiteNews:Tell me a bit about Rain City, its team and the regions that you build in.
Brett Jeffrey: Rain City Industrial is Canada’s premier design-build firm specializing in industrial workspaces and specialty construction. At Rain City Industrial, we specialize in the integrated design and construction of industrial workspaces including distribution, manufacturing, cold storage and food processing facilities. Our team of experts in workspace planning, design, project management, construction, and real estate delivers tailored solutions for our industrial clients. We operate primarily in the Lower Mainland, Okanagan, Vancouver Island, and Alberta, leveraging our regional expertise to drive successful projects and provide innovative industrial spaces.
What are some of the niches that Rain City caters to and what sort of clients do you serve?
Rain City Industrial specializes in a variety of unique industrial projects tailored to specific market needs. We focus on high-density storage facilities, including logistics, manufacturing, and warehousing, as well as specialized facilities requiring precise environmental controls, including food processing, cold storage, pharmaceuticals, life sciences, agritech, and data centres. Our clients range from large corporations seeking expansive warehousing and distribution centres to smaller enterprises needing customized manufacturing and storage solutions. Our in-house, all-inclusive, design-build approach allows us to meet the unique demands of each project, delivering tailored, high-quality industrial workspaces. This method ensures seamless integration of all components, facilitating smooth and efficient operations for our clients.

What sort of trends are you seeing in industrial space requirements?
In the industrial real estate sector, there’s a growing preference for properties strategically located in core markets close to essential logistics, skilled workforces, and amenities. This choice not only optimizes operations and attracts top talent but also focuses on designing facilities with future expansions in mind. By prioritizing scalability and adaptability, businesses ensure their spaces can evolve to meet changing demands, making location a crucial factor for long-term competitiveness and growth. With space at a premium, companies are also maximizing their industrial workspaces vertically. Vertical storage solutions like multi-level racking and automated systems are becoming increasingly popular, allowing businesses to efficiently use every cubic foot of their facilities. This shift enhances storage capacity and operational efficiency, which is crucial for managing inventory in constrained spaces.
What are some of the unique challenges that emerge when trying to create temperature-controlled environments?
Creating temperature-controlled environments presents several unique challenges. These include ensuring precise temperature regulation, managing humidity levels, and integrating specialized insulation and heated floors. Additionally, the need for temperature-controlled fire suppression systems and customized racking designs can complicate the process. At Rain City Industrial, our all-inclusive approach is pivotal to our success in addressing these challenges. We ensure seamless coordination of all project components by integrating specialized design and construction expertise in-house, along with company-owned vertically integrated trades such as refrigeration and racking. This integration facilitates a streamlined workflow, enhancing the efficiency and coherence of every project. Our comprehensive design-build process tackles the unique challenges and risks of misaligned project designs and fragmented schedules. By streamlining the entire process from design and permitting to construction, we ensure a unified and efficient execution, promoting efficiency on the construction site and overcoming the complexities associated with temperature-controlled environments.
What sort of projects or clients require these kinds of facilities?
These facilities are required for various projects and clients, including cold storage warehouses, refrigerated distribution centres, food and beverage processing, pharmaceutical storage facilities, data centres, laboratories and research facilities, food processing plants, cleanrooms for manufacturing, and medical storage rooms (used to store vaccines and biological samples).
How were you and your team able to develop the skills needed to specialize in this area?
We have developed the skills needed to specialize in this area by hiring experts in industrial workspaces, temperature-controlled environments, racking and storage, and specialty construction. Our in-house specialists actively manage our industrial designs, ensuring projects are built on practical and sound construction methodologies. Our senior leadership team trains our new generation of professionals through active participation in all aspects of the industrial design-build process. This mentorship and hands-on experience ensure continuity of expertise, ultimately maintaining our high standards in creating efficient, high-quality industrial spaces.

I understand that Rain City is the only design-build contractor in Canada with a warehouse racking and storage dealership. What prompted Rain City to develop this capability and what benefits does it provide?
Racking is a critical component in most industrial workspaces, essential for maximizing space utilization and enhancing operational efficiency. At Rain City Industrial, our unique capability to manage racking design and construction in-house as part of our warehouse racking and storage dealership allows for the seamless integration of storage solutions within the overall project design. This coordination extends through all phases of the project, including design, permitting, and construction. By incorporating racking systems directly into the workspace design, alongside considerations for lighting and fire suppression, we create a cohesive and safe environment that significantly boosts efficiency and aligns with our clients’ broader project goals.
Where do you see the major areas (geographically) of growth and opportunity in the industry project sector?
The Lower Mainland is a key area for industrial growth, particularly in e-commerce logistics, port-related infrastructure, and high-tech industries. Constrained land supply and rising demand are driving the need for large, well-located industrial spaces near major transportation hubs. Okanagan’s focus on agriculture and agritech, as well as Vancouver Island’s renewable energy and marine industries, also present significant opportunities for industrial development. In Alberta, diversification beyond oil and gas is leading to growth in advanced manufacturing, technology, and renewable energy sectors. Cities like Calgary and Edmonton are becoming hubs for these industries, driving demand for new industrial spaces to support this evolution.
What sort of kinds of builds are you seeing in high demand right now and where do you see that demand going in the future?
Currently, the highest demand for industrial builds is centred around core markets with strong workforce pools, excellent transportation links, and comprehensive amenities. These areas are highly desired by businesses focusing on industrial manufacturing and logistics due to their strategic locations. Due to rising property costs, there is also a high demand for industrial builds that maximize warehouse cubic square footage. Owners and occupiers seek efficient workspace designs that utilize vertical storage through advanced racking systems and compact automation solutions. This trend is driven by the need to optimize space and enhance operational efficiency. Looking forward, the emphasis on smart technologies and scalable designs will grow as businesses aim to future-proof their facilities and improve productivity.
The construction industry is facing high costs, labour shortages and many other challenges. What sort of approach to construction have you found to be most successful in mitigating project risks?
In today’s construction industry, marked by rising costs and labour shortages, having a strong workforce and strategic industry alliances is key to mitigating project risks. Aligning with expert trades and consultants enhances project execution, maintaining timelines and budgets by leveraging specialized knowledge. Additionally, owning critical design-build trades like refrigeration and racking allows for tighter integration and control in the construction process. This not only streamlines operations but also minimizes delays and cost overruns, enabling efficient adaptation to the dynamic construction landscape and significantly reducing project risks.

