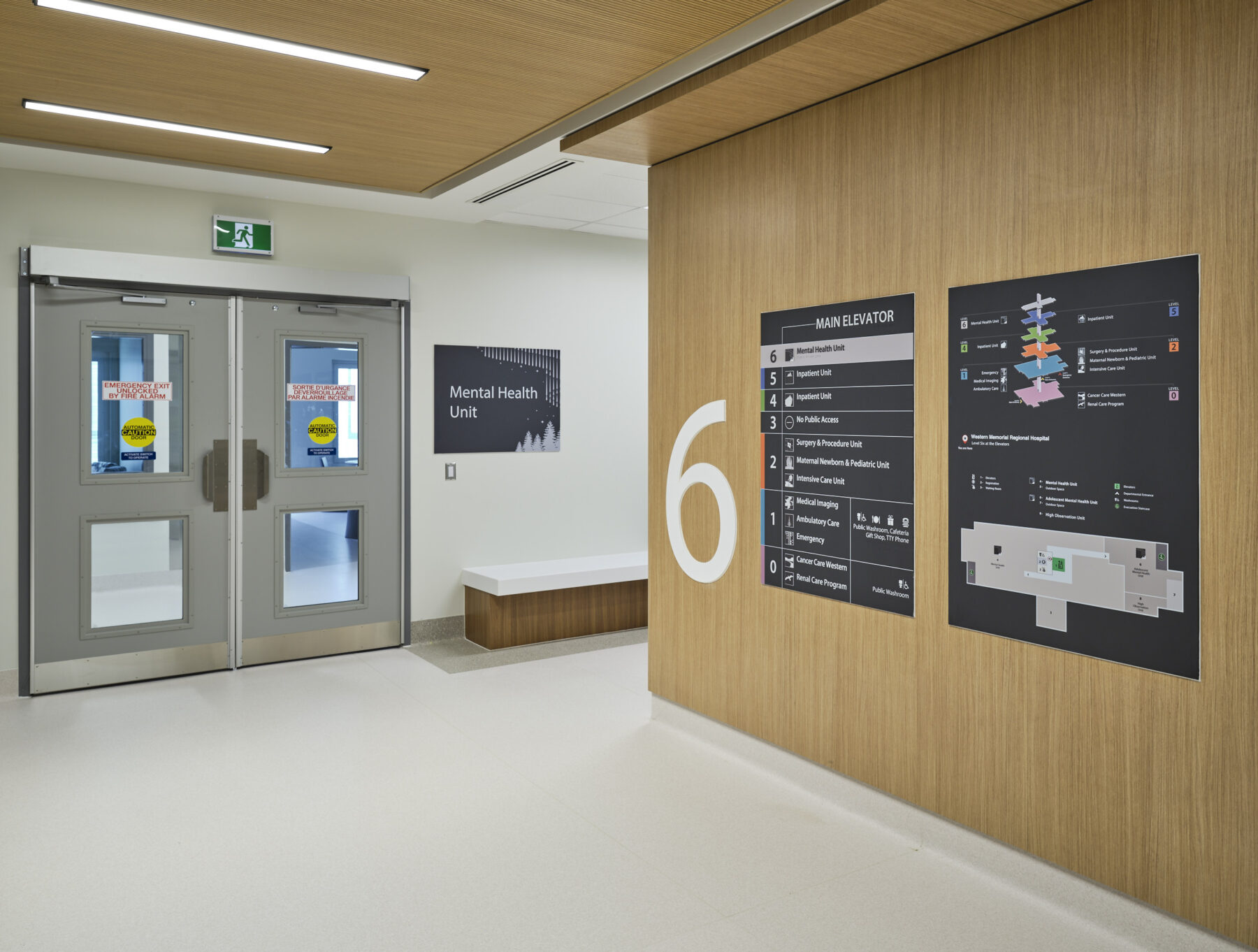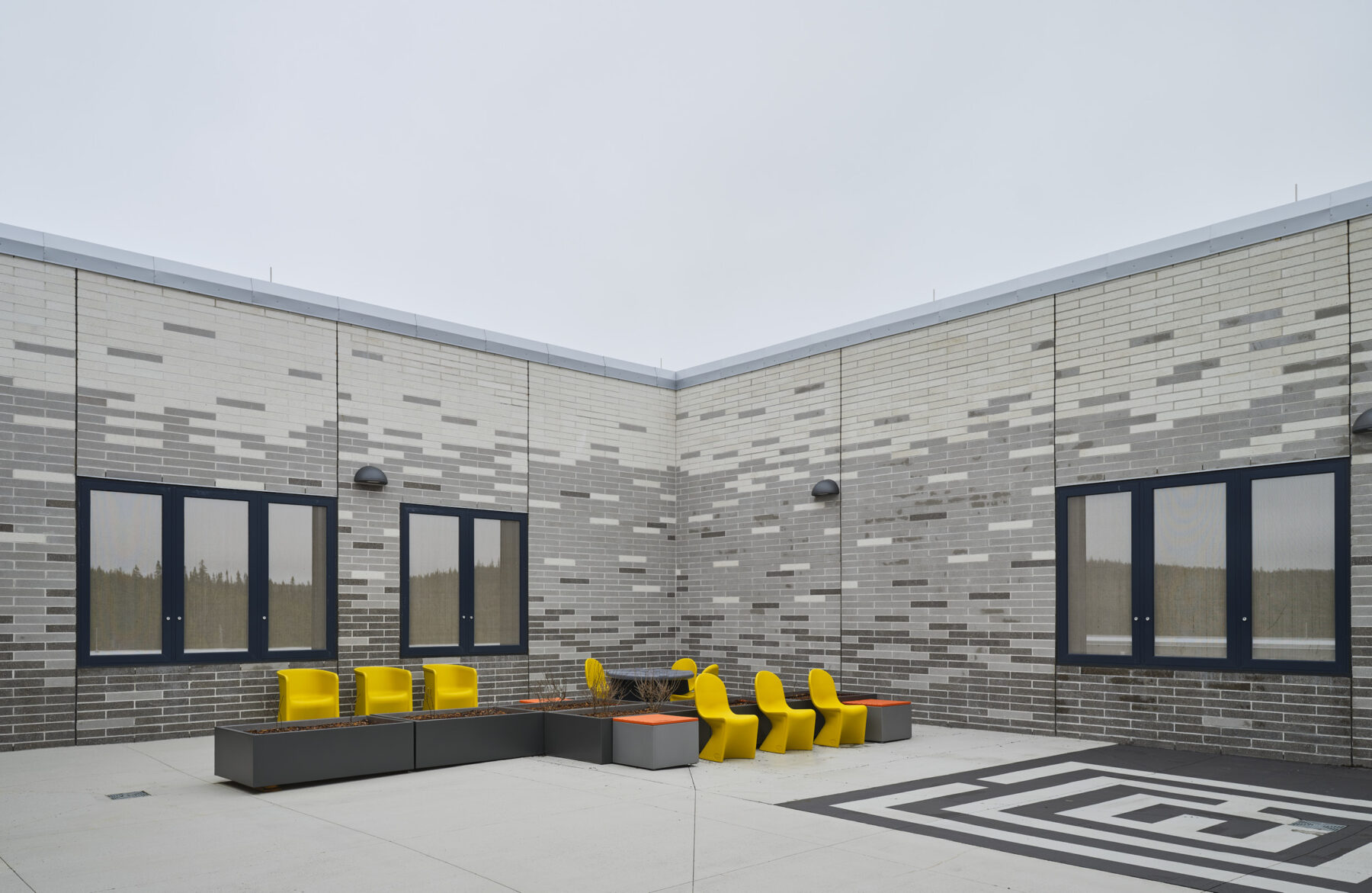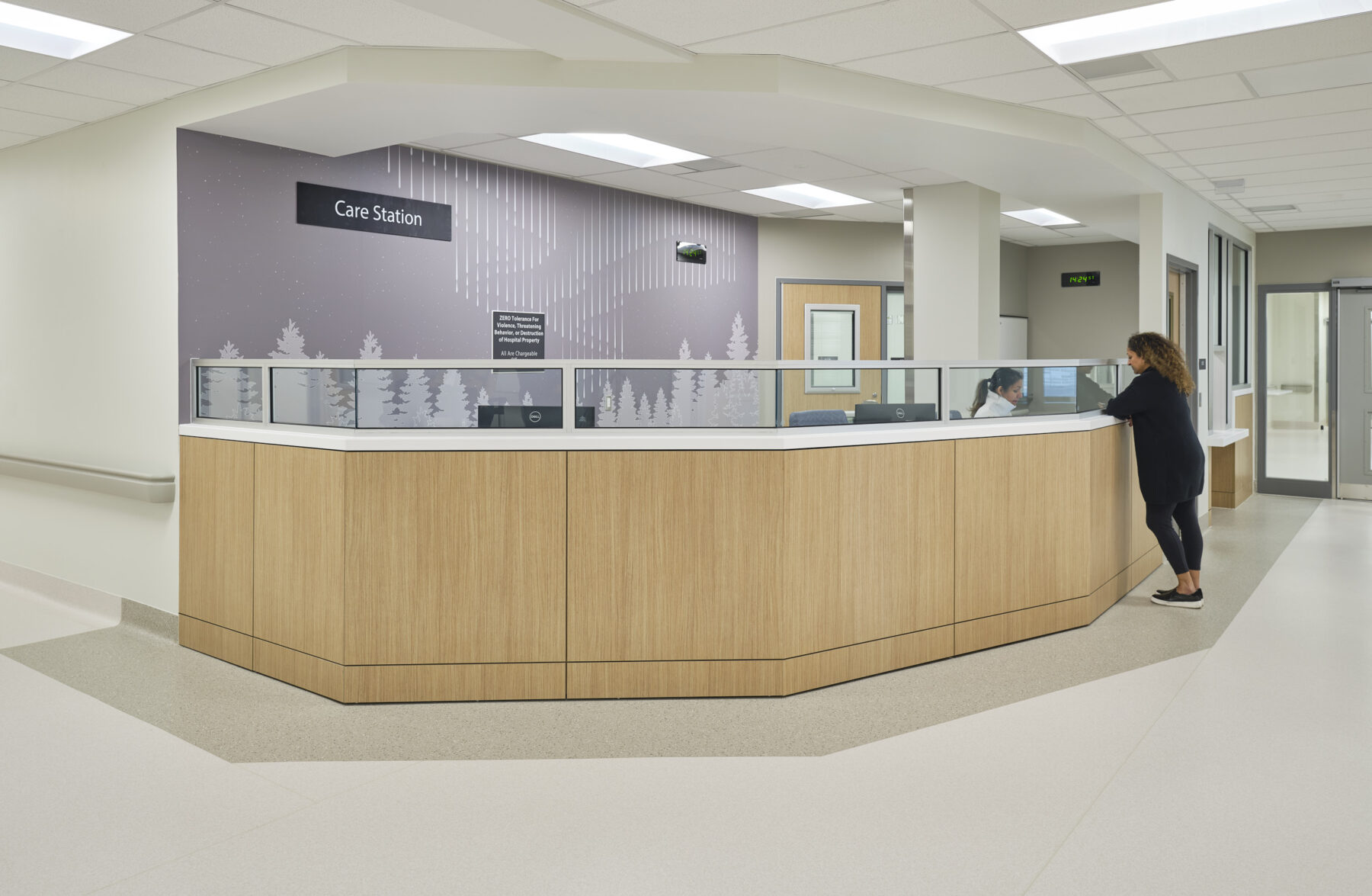Q&A: Architect May Chow on creating modern hospital spaces
Parkin architects recently wrapped up work on Western Memorial Regional Hospital which includes a specially designed mental health care floor.

More often than not, people are visiting a hospital during a challenging time in their life.
The doctors, nurses and other staff have a critical role to play in ensuring patients get the care that they need, but the building itself can also assist in healing. Architecture firms like Parkin Architects, which specializes in designing medical facilities, are experts in creating spaces that provide privacy, efficiency, dignity and comfort.
They have worked on some of the nation’s largest and most sophisticated healthcare projects, including South Niagara Hospital, Surrey Memorial Hospital (Critical Care Tower), Royal Inland Hospital, Royal Columbian Hospital and more.
One of their recent projects, the new Western Memorial Regional Hospital in N.L. recently opened. It features a top floor designed specifically for mental health care.
The mental health care floor includes an adult unit, medical unit, a small child and adolescent unit, two observation rooms, a day program area and separate and secure outdoor terraces that have views of the mountains and harbour to promote mental healing.
SiteNews spoke with Parkin Principal May Chow, an expert in sustainable and healthcare design, about what goes into creating a modern healthcare facility.
SiteNews:What prompted you to specialize in the healthcare sector as an architect and what sort of training and knowledge does it take to get into this niche?
Chow: As an architect, I have a passion for creating built environments that focus on improving people’s quality of life. This is especially true by specializing in the healthcare sector as the spaces we design will be experienced by almost everyone at one stage or another, and most often, in the case of patients, it is during their most vulnerable time.
As part of our role as healthcare planners, we have the opportunity to work collaboratively with clinicians, hospital staff and key stakeholders through many rounds of user group meetings. One of the most invaluable skill sets is problem solving; finding design solutions through listening, understanding and prioritizing the clients’ requirements. Experience through internship training and knowledge gained through working in the healthcare facilities are keys to successfully navigate the design process in this niche. In recent years, studies in healthcare architecture as a specialization are also available at various schools of design and architecture across the country.

I understand your team recently wrapped up work on the Western Memorial Regional Hospital Project in Corner Brook. Can you tell me about how Parkin got involved in the project and what its role was?
Parkin is an award-winning architectural firm and a leader in healthcare design. In 2018, in response to the RFP issued by the Government of Newfoundland and Labrador to design and build a replacement facility to the aging Western Memorial Regional Hospital at a new site in Corner Brook, Parkin was invited by Corner Brook Healthcare Partnership to be the project architect in joint venture with B+H Architects and John Hearn Architect. As the lead healthcare architect, Parkin designed and planned most of the clinical departments. Our objective was to create a healing environment that reflects Western Memorial Regional Hospital’s vision to offer the best patient experience and to provide excellence in care.
My understanding from learning about the role general contractors play in hospital projects is that they are often extremely challenging. From a design perspective, what are some of the unique challenges that come with working on a medical facility?
Today, in the field of architecture, the fundamental design principles such as sustainability requirements to combat climate change, universal and accessible design are constantly evolving. In the specialization of healthcare design, there are additional specific standards that require our knowledge for implementation. Being cognizant of the best practices of evidence-based design and the latest breakthroughs in medical technologies and equipment are keys to a successful healthcare project. Another unique challenge involves the understanding of the principles and protocols of Infection Prevention & Control which affects all aspects of design including room layouts, material selection, locations of sinks and other mechanical systems.
How did the idea of including a mental health care floor come about?
The requirement of a 24-bed adult inpatient mental health unit and a 2-bed pediatric and adolescent inpatient unit were the contractual programmatic requirements of the Project Agreement. At the start of the design process, after many iterations of departmental configurations, we concluded that the mental health program should be a department by itself on the top floor. For safety reasons, no other patient, visitor nor staff will need to come to this floor without reason. This top floor offers the patient rooms with the best panoramic views of Corner Brook, while at the same time offers the most privacy as other portions of the hospital cannot overlook the rooms, nor overlook the dedicated outdoor terraces on this floor.
What sort of research, expertise or inspiration did the team draw on when designing this portion of the hospital?
The objective of our design is to create healing environments that provide a sense of safety and promote positive behaviours. Our team draws on experience from similar projects, best practice knowledge, mental health guidelines and evidence-based design (EBD) research to develop the
design of this unit.

What are some of the features included in the mental health floor that can support a person who is experiencing a mental health issue?
Safety and security are key principles that are embedded in every aspect of the design on this floor. When a patient is experiencing a mental health issue, physical safety, mitigating the risk of self-harm and harm to others are crucial. The program provides for a safe room and two high observation rooms for patients who need a sense of refuge away from other patients. To access these rooms, on-floor discreet routes that preserve patient privacy and dignity are provided for the adult patients and are completely separate and distinct from the route for the child and adolescent patients. Once the patient is ready, they can go back to their own room, back to their community on the floor.
Is mental health becoming more of a consideration when it comes to designing hospitals and other buildings?
Mental Health affects all of us and yes, mental health programs and departments have become an integral part of hospitals. It is not enough to just address medical conditions as studies have shown that patients with medical issues are more likely to have mental health issues. It is important to design an environment that promotes both physical health and psychological well- being.
What does it mean to you and the rest of the design team to be able to support mental health patients and others for years to come?
I, and the design team at Parkin, feel very privileged to work on this important project, the new Western Memorial Regional Hospital. This hospital will be providing important services such as mental health support to the communities in western Newfoundland and Corner Brook. Every project we work on, we are cognizant of the patients and staff for whom we are designing. And every mental health project such as this one has its unique challenges. Resolving them will add to our learned experience to contribute, improve upon, and inform other future mental health design projects.


