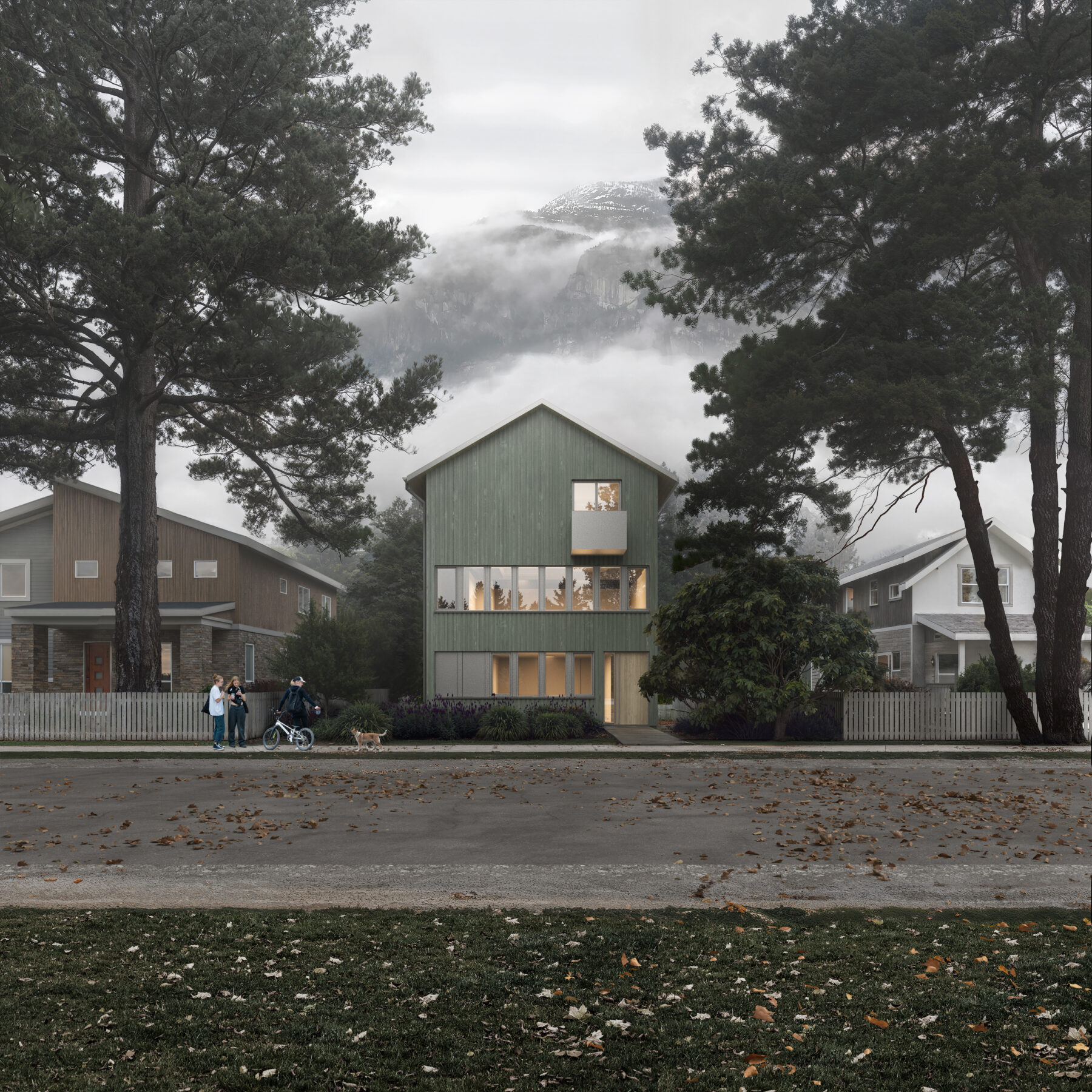Photos: B.C. releases standardized housing designs
Officials believe the free designs will cut costs and time to get housing built.
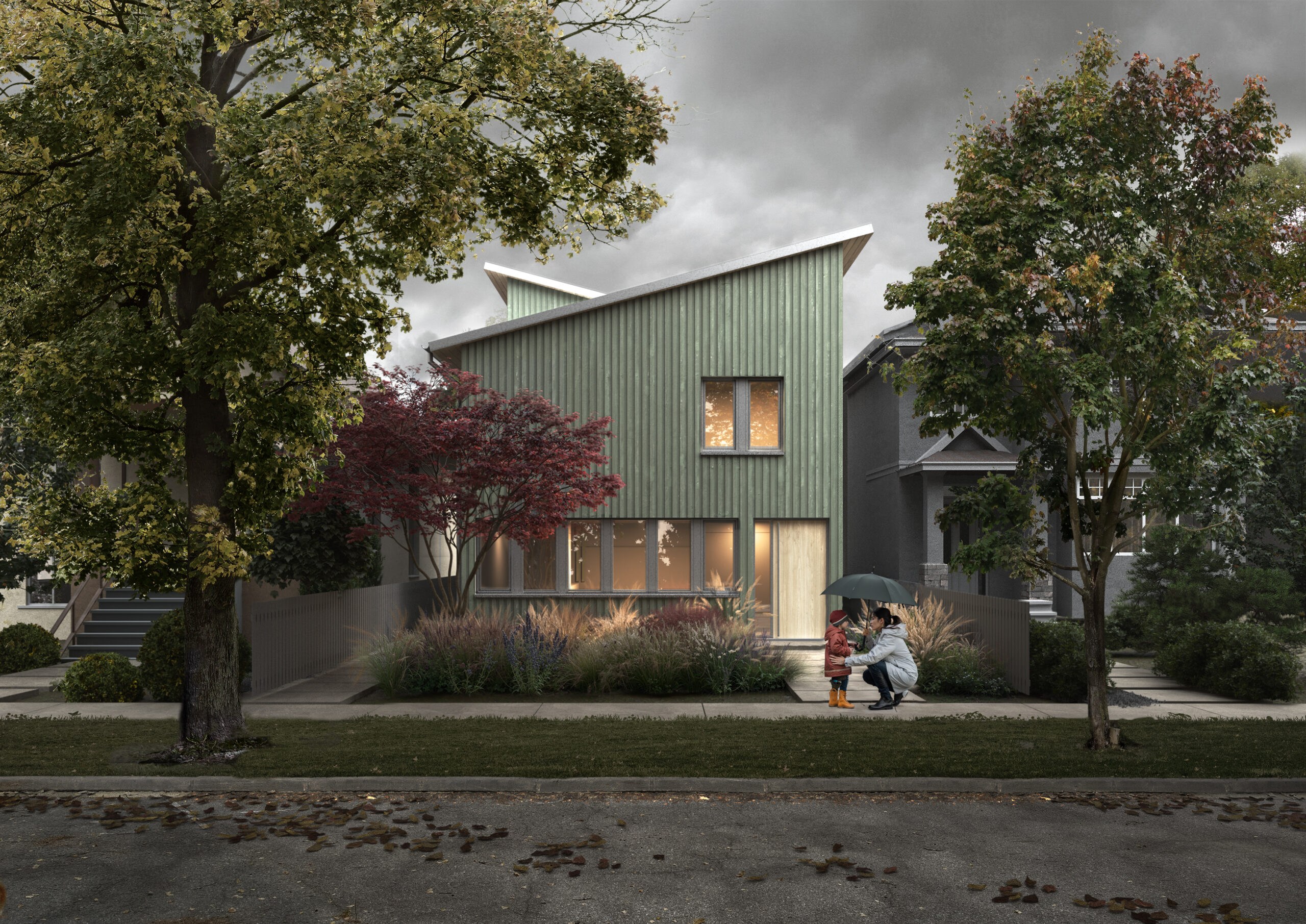
Key Takeaways:
- B.C. officials are introducing free, standardized designs for duplexes, triplexes, quadplexes, townhouses, and accessory dwellings to streamline multi-unit housing projects.
- These designs are intended to be adaptable, offering customizable options for features like garages, bedrooms, and roof styles to blend with existing neighborhoods while adding density.
- By using familiar, pre-approved designs, officials believe local governments and builders can reduce approval times and construction costs, making housing projects more efficient.
The Whole Story:
B.C. officials are looking to cut costs and trim timelines for small-scale, multi-unit housing projects by releasing free, standardized designs.
“From a historic investment in public housing to cracking down on speculators to cutting red tape for different forms of housing, our government is leaving no stone unturned to deliver more housing of all kinds for people everywhere,” said Ravi Kahlon, minister of housing. “Set housing designs mean that people will be able to build more beautiful homes in their communities, faster than ever before.”
Most of the designs are based on “building blocks” that can be mixed and matched, to add features such as a garage or bedrooms, and stacked up to three storeys high. They include concepts for duplex, triplex, quadplex and townhouse designs. Also included are a variety of roof shapes and exterior finishes, so all the designs can blend in seamlessly with existing neighbourhoods, keeping with the intent of small-scale, multi-unit housing to add density. There are also designs for accessory dwelling units, such as laneway homes, and a fully adaptable cottage suitable for aging in place.
After an RFP was issued late last year, Leckie Studio Architecture + Design Inc. was chosen to create the designs.
“Our designs for the Standardized Housing Design Project are intended to be modern interpretations of the local building vernacular across the province,” said Michael Leckie, principal, Leckie Studio Architecture + Design. “The designs are highly adaptable to a range of site and contextual conditions with multiple options for total floor area, roof form and esthetics. The highly systematic approach to both the design and construction of these small infill housing typologies will complement the streamlined development approval process, providing a co-ordinated effort towards housing attainability in British Columbia.”
Each design complies with the 2024 B.C. Building Code and can be customized for different lot sizes and configurations for use throughout B.C., recognizing that minor amendments may be required to manage specific site conditions. Design files are available for download and have also been compiled into a catalogue for ease of viewing, all at no cost.
Officials believe that standardized design will result in time and cost savings as local governments and builders become familiar with the plans, leading to quicker approvals and construction.
Here are renderings of the released designs:
Accessory Dwelling Unit 01
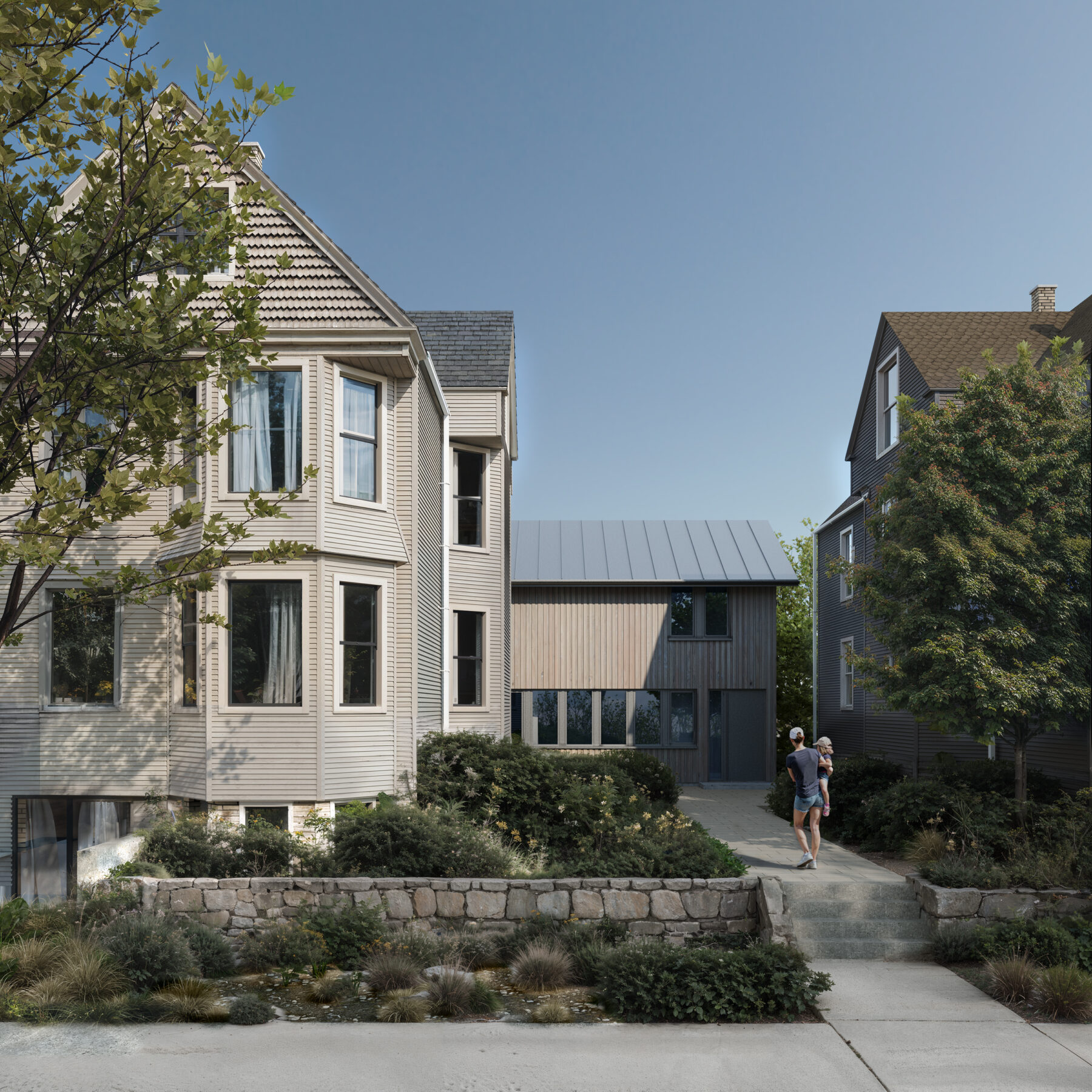
Duplex 01
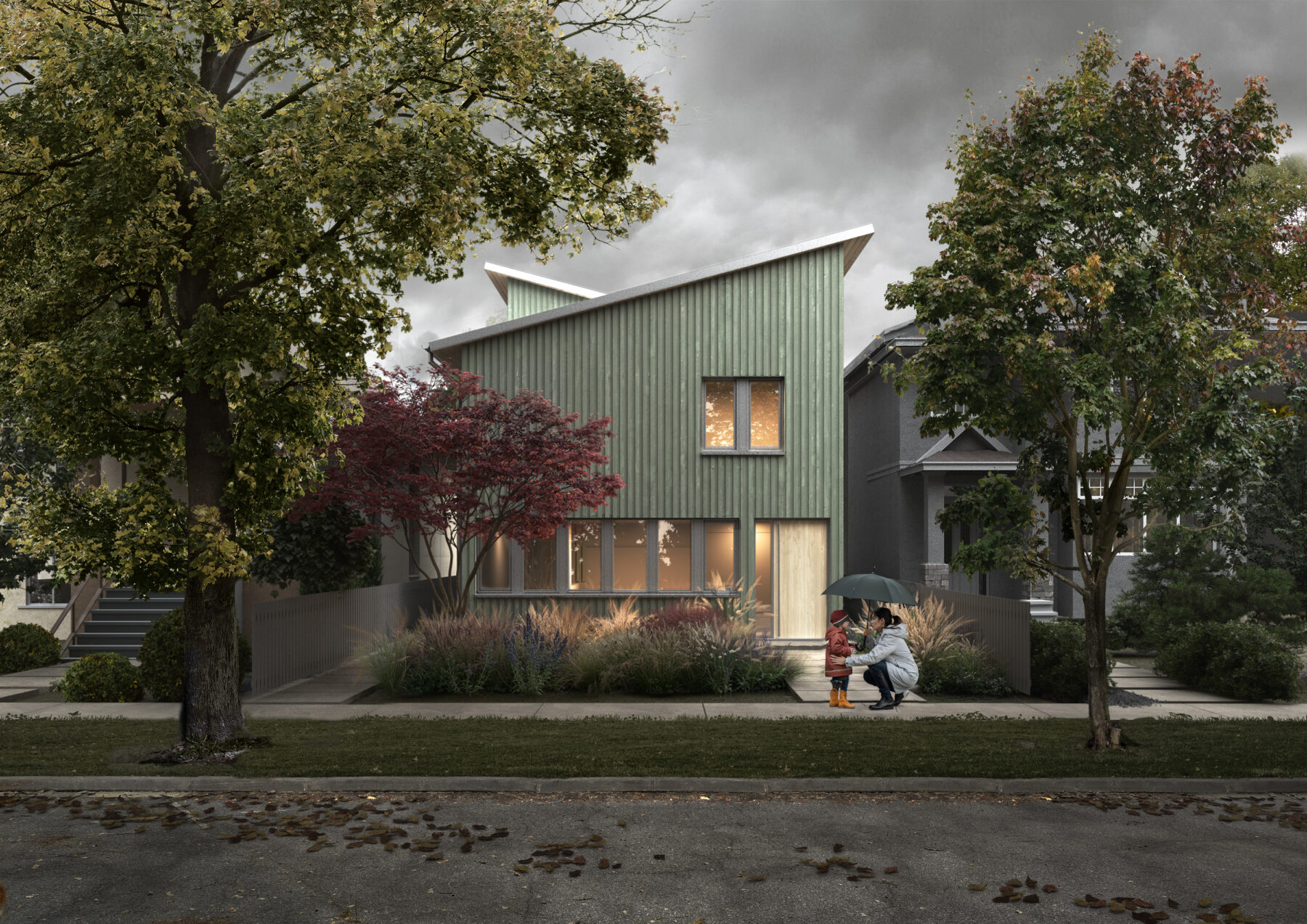
Duplex 02
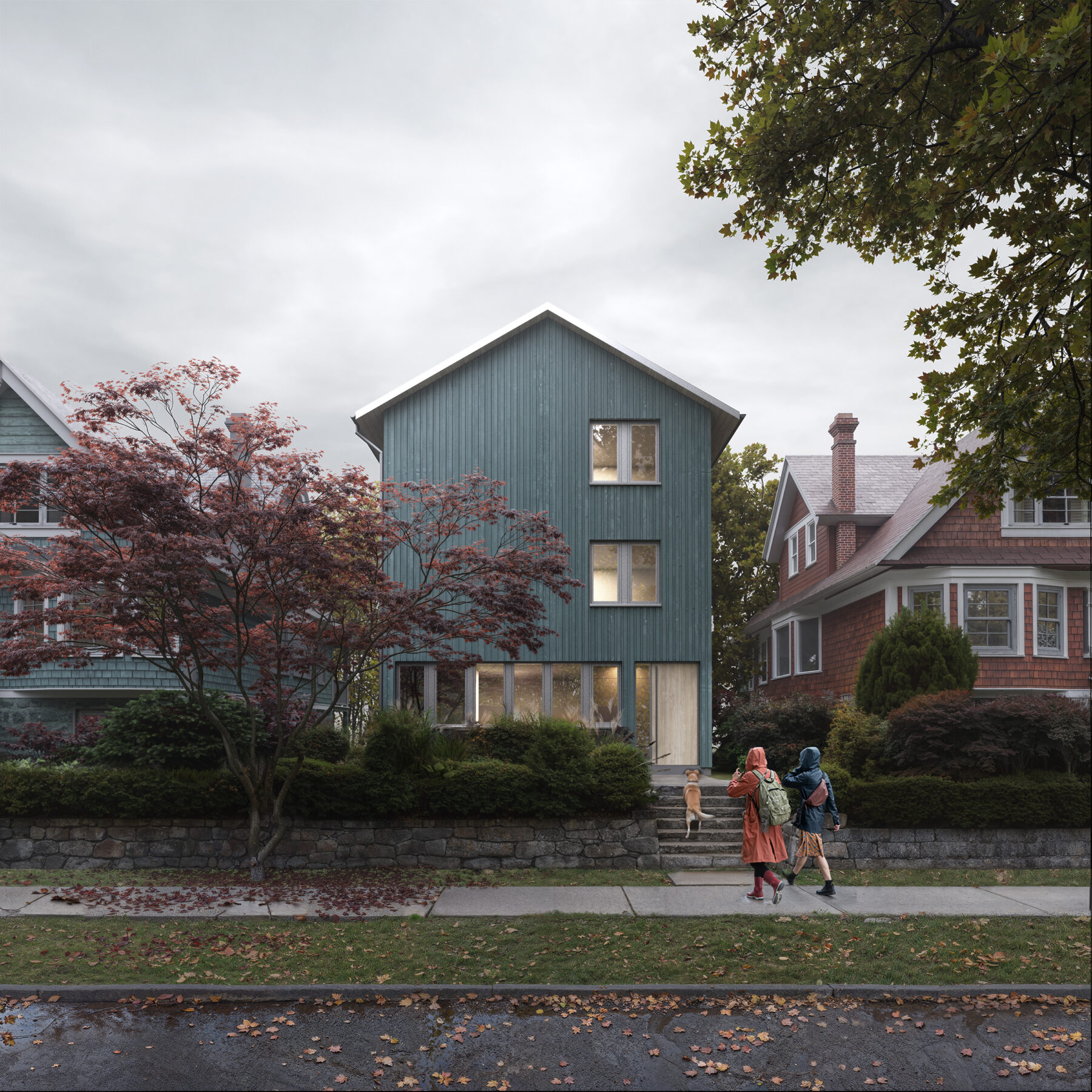
Duplex 03
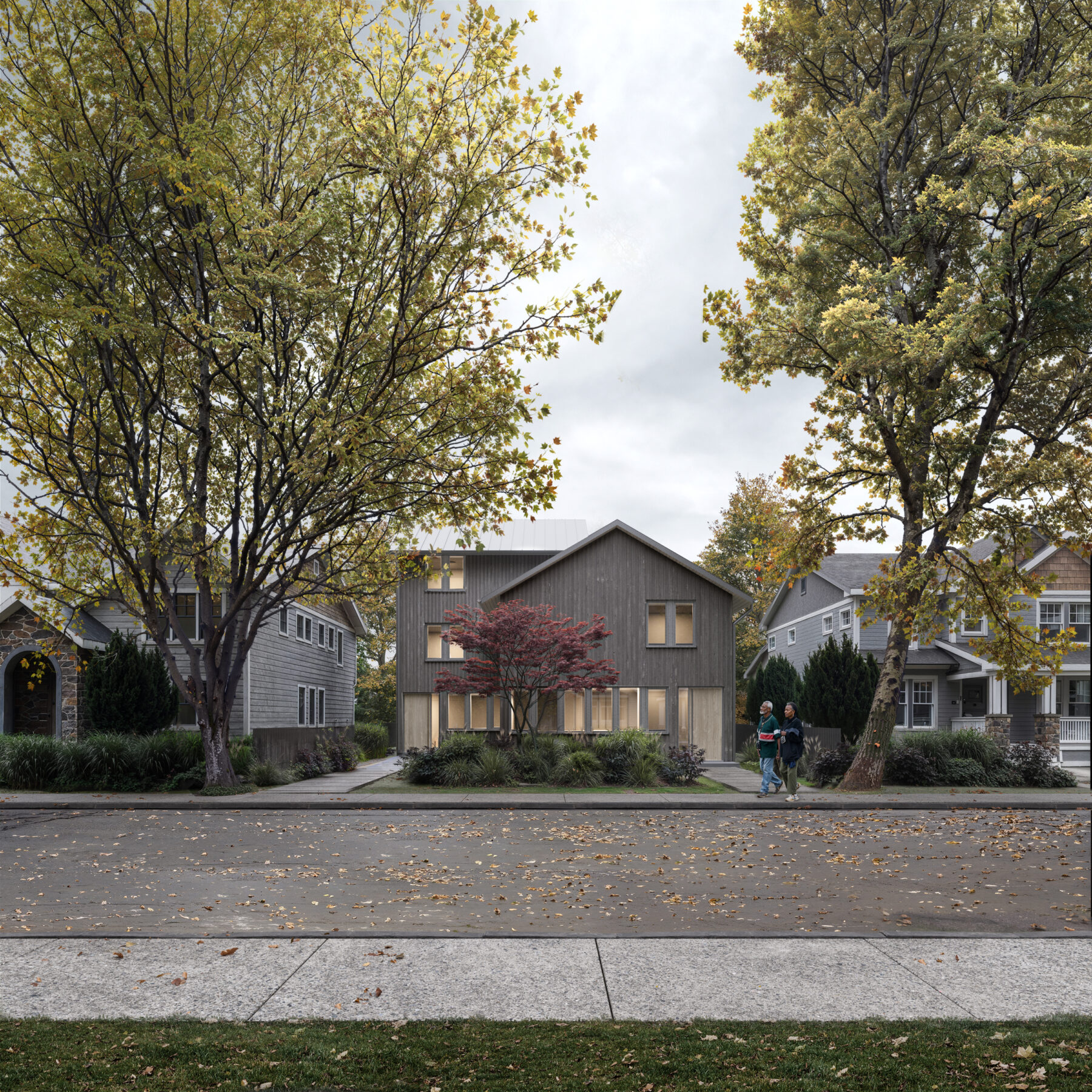
Quadplex 01
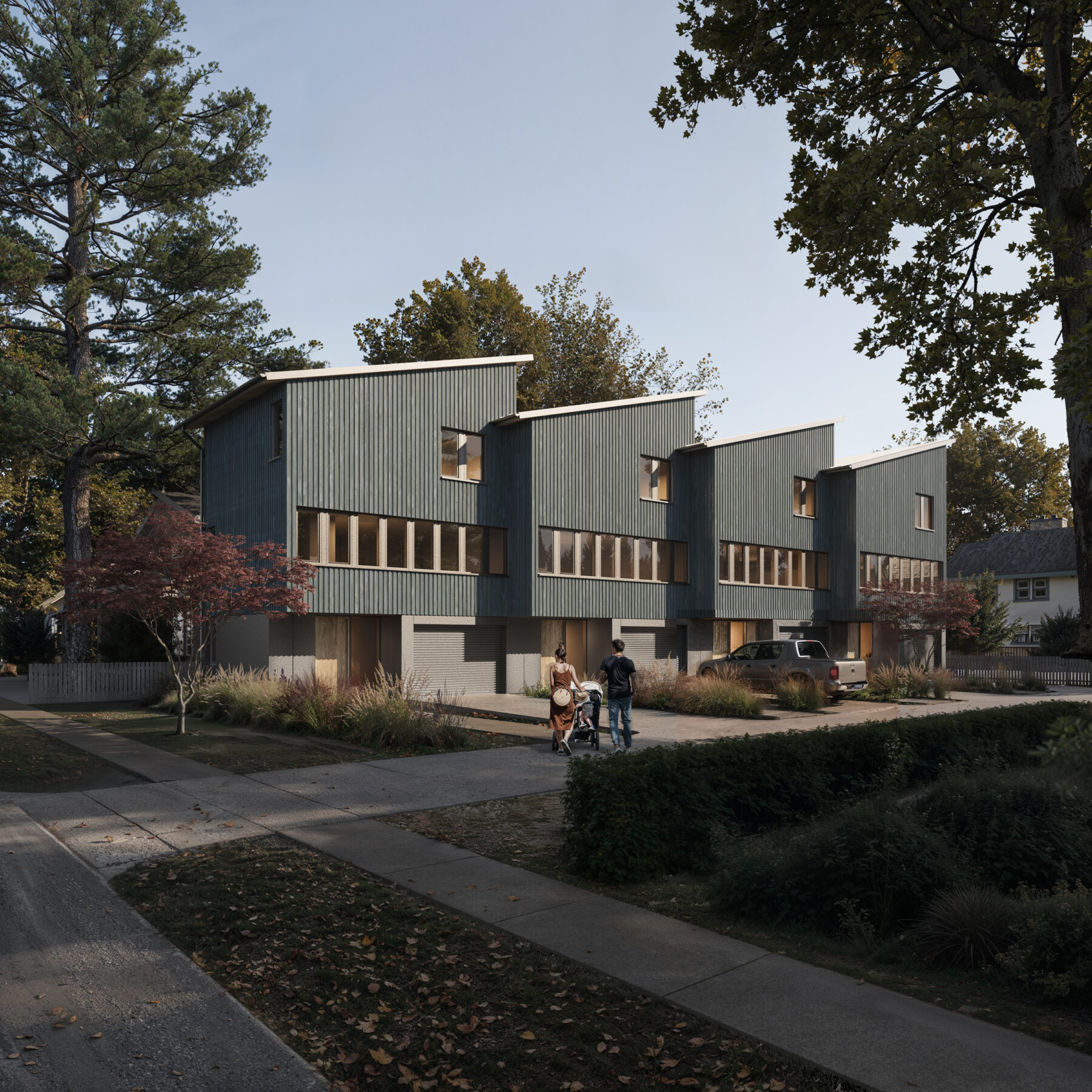
Quadplex 02
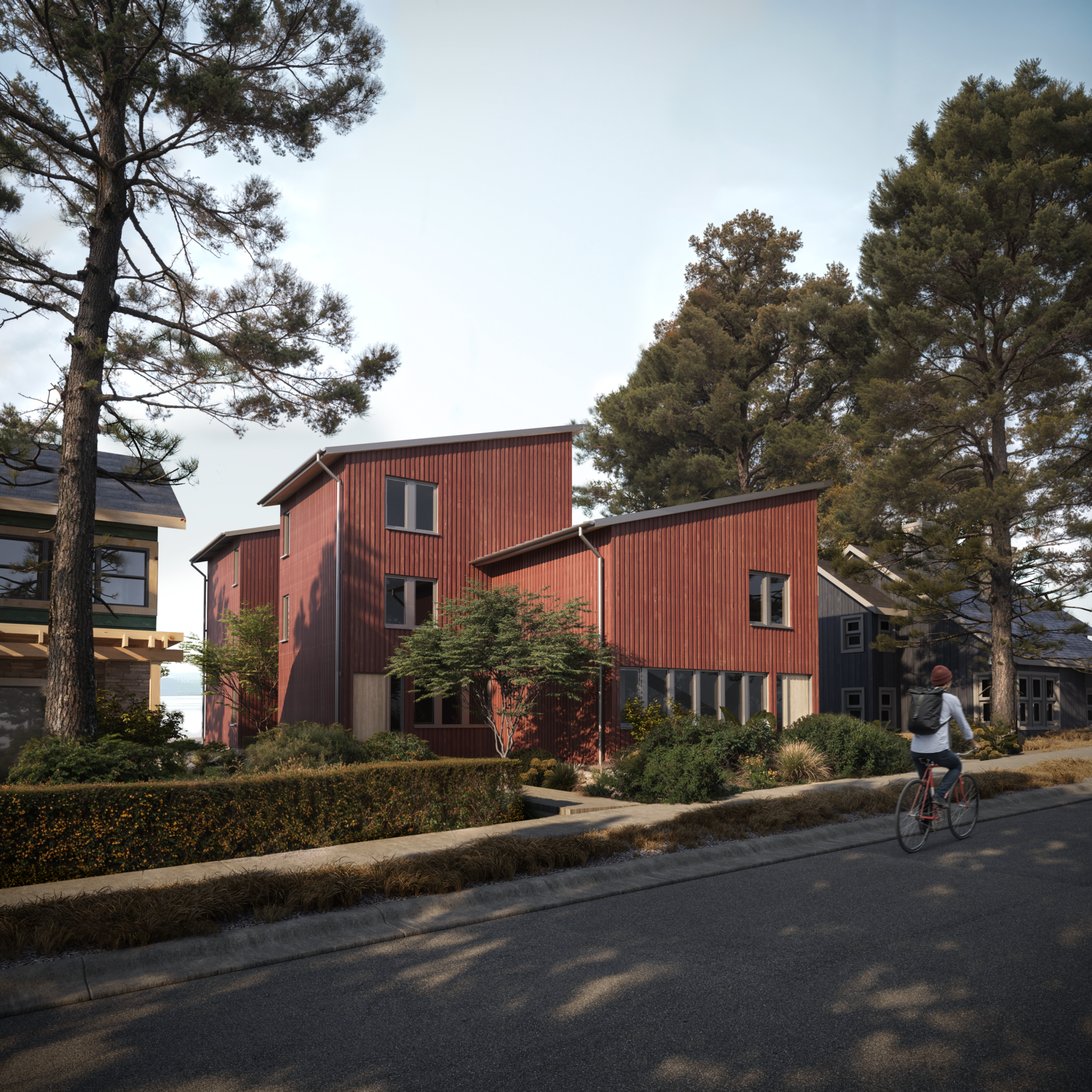
Townhouse 01
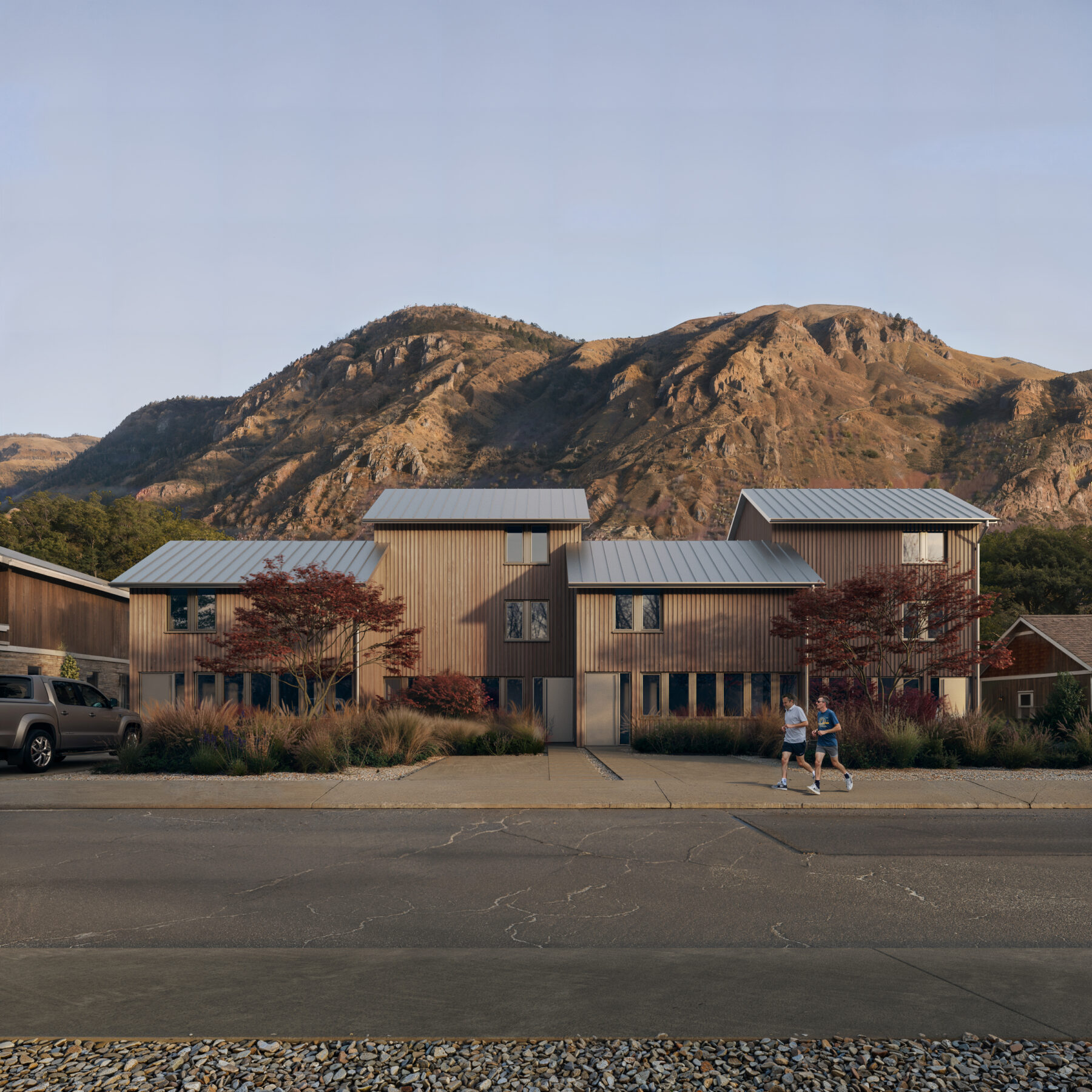
Triplex 01
