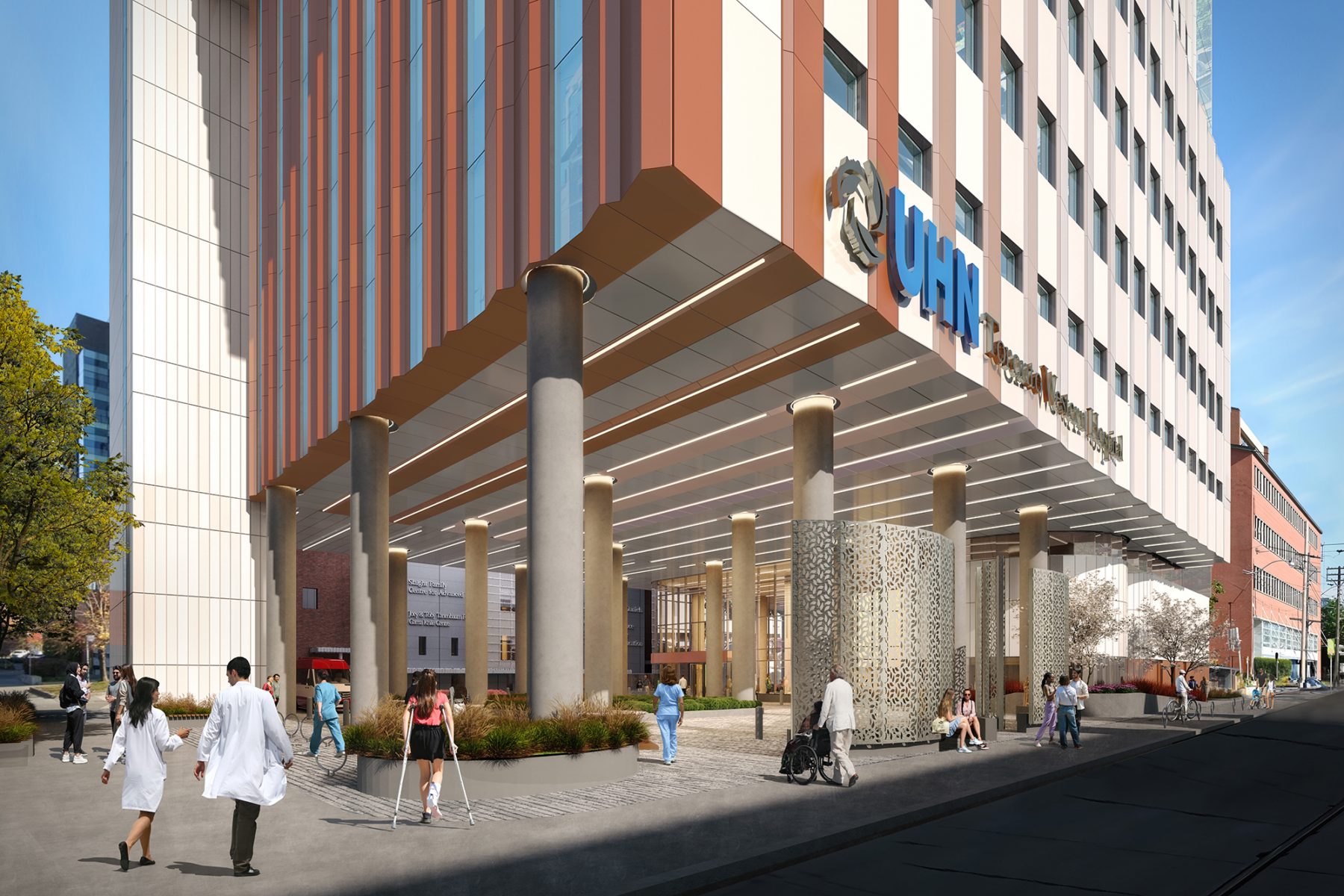Ontario announces funding for $1B hospital tower project
Officials say the facility at Toronto Western Hospital will drastically increase surgeries in the region.

Key Takeaways:
- Groundbreaking is expected in May 2024, with the new patient and surgical tower expected to be operational in 2028.
- Ontario’s total investment in the project is $794 million.
- The 15-storey tower will include 82 patient beds, and 20 operating rooms. It is expected to increase the the University Health Network’s number of completed surgeries by 20%
The Whole Story:
The Ontario government is investing $794 million to the University Health Network’s (UHN) new state-of-the-art patient tower at Toronto Western Hospital (TWH).
“This new tower will help provide modern and high-quality care to the more than 450,000 people who visit Toronto Western Hospital each year,” said Premier Doug Ford. “In Toronto and right across the province, our government is making historic investments for a stronger health care system, with more doctors and nurses, more beds and shorter wait times. We’re bringing convenient care closer to home for more people.”
Once complete in 2028, the new 15-storey tower, located on the current hospital campus on Bathurst Street in downtown Toronto, will add:
- 82 patient beds, including new critical care beds;
- 20 state-of-the-art operating rooms, including three new image-guided operating rooms for complex neurosurgical and spinal procedures; and
- New single patient rooms that are also strategically designed to enhance the hospital’s infection control abilities to easily respond to future public health outbreaks.
With the new funding, UHN will be able to increase the number of surgeries completed by more than 20% over the next 10 years. The tower also includes modern digital infrastructure and a more comfortable space for family members and other visitors.
“Under the leadership of Premier Ford our government is making record investments in hospital infrastructure, expanding hospital capacity across the province with shovels in the ground for over 50 new projects to connect people to the care they need, when they need it,” said Sylvia Jones, deputy premier and minister of health. “The new University Health Network patient and surgical tower at Toronto Western Hospital is just one part of our plan to ensure patients can access world class, convenient care, for years to come.”
DIALOG is the prime consultant providing integrated design services for architecture, clinical planning, interior design, landscape architecture, structural engineering, and mechanical and electrical design in partnership with HH Angus.

DIALOG officials explained that despite a constrained site, the project encompasses around 380,000 gross square feet across 11 clinical program floors, housing 20 operating rooms, including three hybrid ORs with cutting-edge imaging capabilities.
This technology enhances TWH’s capacity for complex surgical procedures, particularly in spine and brain surgery. The surgical services care platform, extending from a new pre-operative care unit (POCU), a medical device reprocessing department (MDRD), to a post-anesthetic care unit (PACU), is the result of intensive collaboration between DIALOG and UHN clinical and support services teams.
While integrating into the existing hospital care fabric, the new tower also serves as TWH’s main entrance and campus gateway. DIALOG says visitors will encounter a thoughtful, calming, and intuitive interior design, with soft, organic forms and natural materials promoting biophilia throughout the project, from the ground floor lobby to inpatient rooms.
“The surgical teams have been diligent in providing input on the design of the new operating rooms,” says Dr. Tom Forbes, UHN’s surgeon-in-chief. “But they have also provided valuable insights for the design of family waiting areas. They see first-hand the impacts of limited quiet space for waiting family members.”
The New Surgical and Patient Tower will look to become net zero, utilizing UHN’s new wastewater energy transfer system for heating, cooling, and hot water. Targeting a 32% energy reduction, initiatives include a high-performing building envelope, LED lighting, low-flow plumbing fixtures, and efficient air-side energy recovery ventilation units.
The project, located on the southeast corner of Bathurst St. and Nassau St., replacing a surface parking lot, was given a planning grant by the Ontario Government in April 2022. Groundbreaking is expected in May 2024, with the new patient and surgical tower expected to be operational in 2028.


