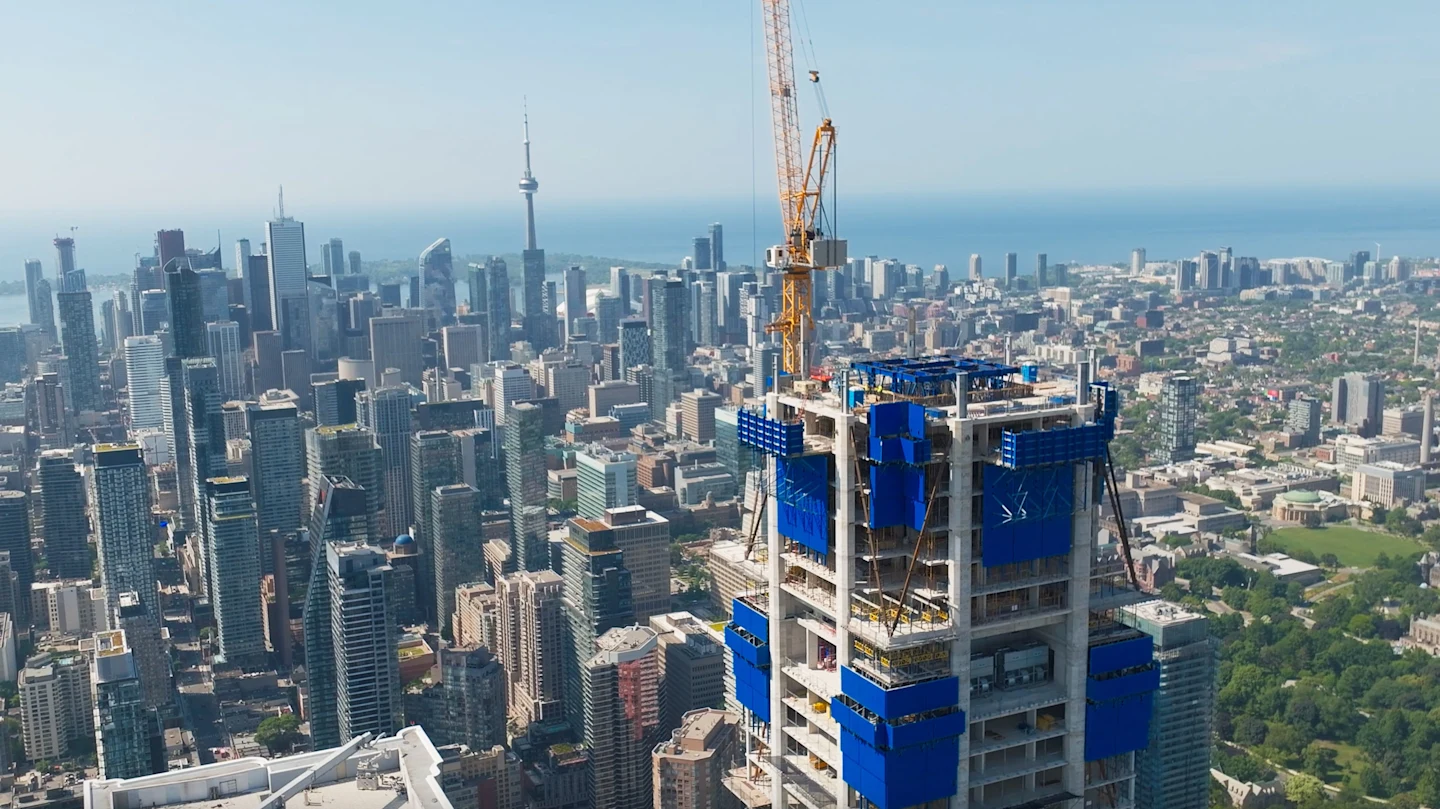One Bloor West is now Canada’s first ever supertall tower
The 85-storey building will include 476 condominium suites, retail, and a five-star hotel.

Key Takeaways:
- One Bloor West is now officially the tallest residential building in the country at 308.6 metres, making it Canada’s first building to surpass the 300-metre “supertall” threshold.
- Designed by Foster + Partners and CORE Architects, the tower showcases complex design features, including a champagne bronze structural frame and the integration of 19th-century heritage buildings at its base.
- Located at Bloor and Yonge, the tower will house 476 condos, retail space, and a five-star hotel, reflecting both Toronto’s vertical growth and its increasing emphasis on high-end, mixed-use development.
The Whole Story:
Canada’s first supertall building has officially topped out in downtown Toronto, marking a major milestone for the country’s high-rise development industry.
One Bloor West, a 308.6-metre, 85-storey tower at the intersection of Bloor and Yonge Streets, is now the tallest residential building in the country and the second tallest man-made structure in Canada, after the CN Tower. The term “supertall” is reserved for buildings exceeding 300 metres in height.
The tower — developed by North America’s largest residential builder, Tridel — is being hailed as a landmark moment in Canadian urban development, both for its engineering scale and its visual impact on the city skyline.
“As the first supertall in the country, One Bloor West marks a pivotal moment not just for Toronto, but all of Canada,” said Jim Ritchie, President and CEO of Tridel. “We are moving into a new era of development, marked by a level of ambition and engineering excellence not previously seen before.”
Construction on the tower continues, with structural work largely complete and interior fit-outs advancing across multiple floors.
Designed by global architecture firm Foster + Partners in collaboration with Toronto-based CORE Architects, the tower combines commercial uses at its base with residential units above. The upper structural frame is clad in champagne bronze and features a pattern of vertical, horizontal, and diagonal elements that emphasize the building’s height and rhythm. The development also integrates heritage structures from the site, preserving the 1883-era William Luke Buildings at street level.
“Foster + Partners is delighted that One Bloor West has now reached its highest floor and has already become a reference point for Toronto’s unique and distinctive skyline,” said Giles Robinson, Senior Partner with Foster + Partners. “The building is a remarkable feat of design and engineering and is a testament to the ingenuity and creative collaboration of the design team and contractors.”
The tower will include 476 condominium suites, world-class retail, and a five-star hotel. Its location straddles the bustling downtown core and the upscale Yorkville neighbourhood, reinforcing its place as a new centrepiece of the city.
“This project offered us a defining opportunity to demonstrate our ability to execute visionary architecture at the highest level of complexity and urban impact,” said Babak Eslahjou, Principal of CORE Architects Inc.
The tower is scheduled for full completion in the coming months.
