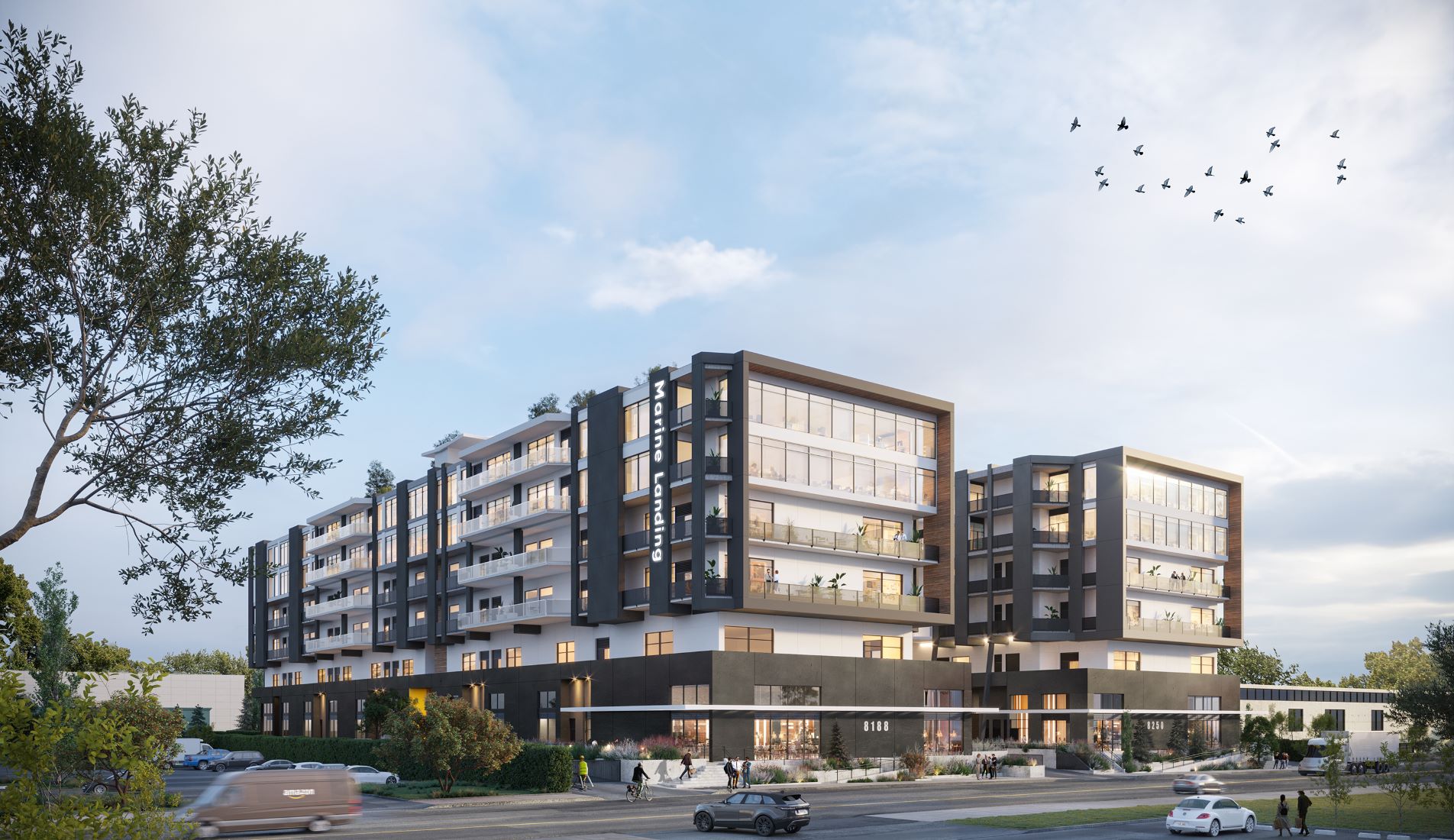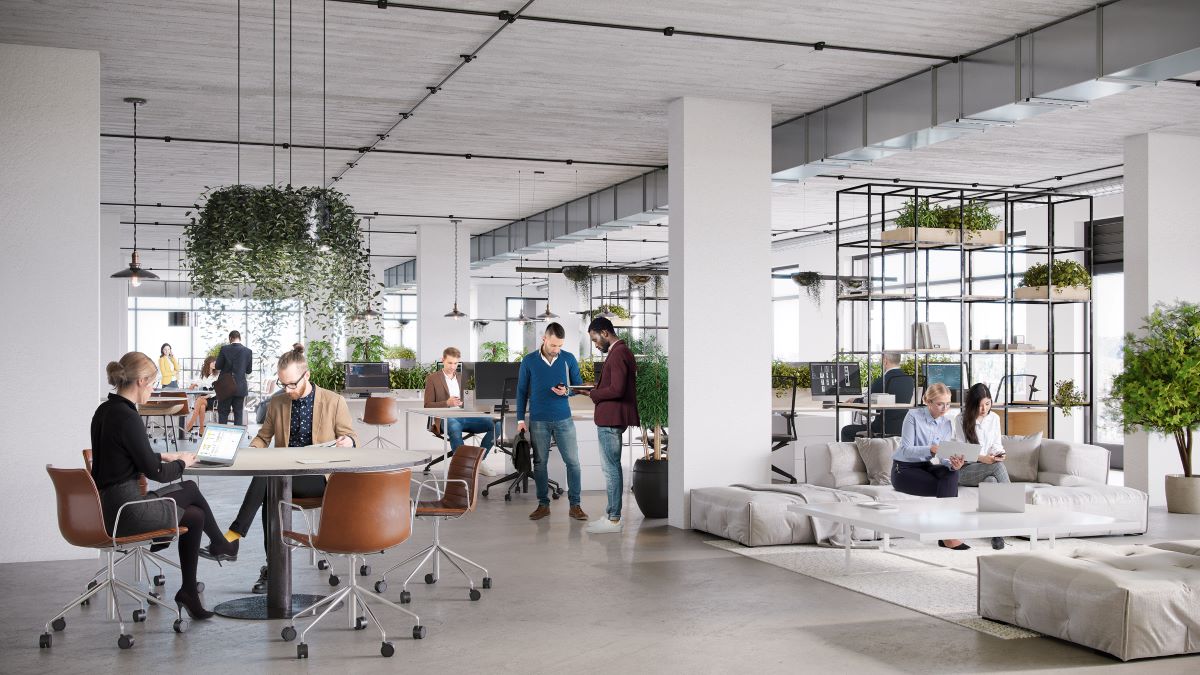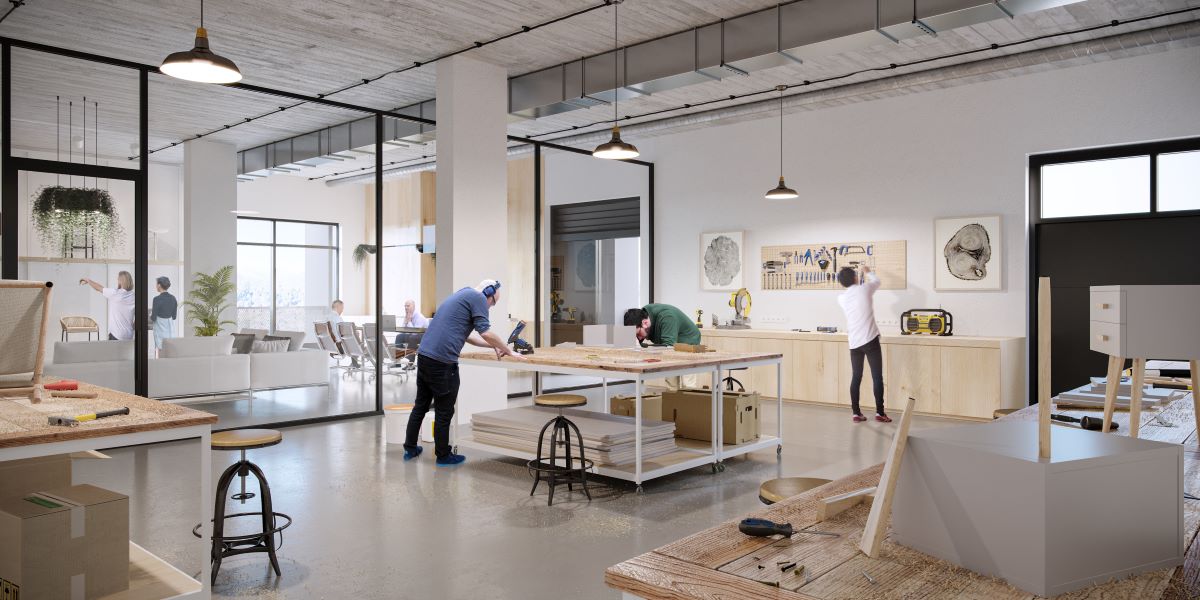Marine Landing looks to stack up an industrial community
Wesbild’s innovative project wants to bring unit owners together through design.

A rendering shows the design of Marine Landing, a six-storey stacked industrial project being built in Vancouver. – Wesbuild
Key Takeaways:
- The six-storey industrial project is using vertical space to make the most out of limited industrial land in Metro Vancouver.
- The project includes a cafe, rooftop space, a dog area and more for businesses to mingle.
- Before construction, the project team canvassed the community to make sure it would target local needs first.
The Whole Story:
An innovative project in Metro Vancouver isn’t just looking to add supply to the region’s tight industrial market. It wants to create a community.
Wesbild’s Marine landing, which broke ground this March, features two, six-storey stacked industrial and office buildings at 170,000 square feet each, with flexible strata workspaces ranging from 600 to 34,000 square feet. The smaller unit sizes provide appropriate floorplates for businesses with less need for physical square footage, but still require all the functionality and flexibility of a modern industrial space. The larger industrial units provide open-concept spaces ideal for businesses that need open areas and purpose-built industrial amenities.
“It accommodates industrial use vertically as opposed to horizontally,” explained Lilian Arishenkoff, senior VP of development for Wesbild. “That’s a new evolution in industrial spaces, primarily for urban areas. With land prices so high and vacancy so low, we have had to think of new ways to accommodate those needs. To get maximum density out of the site, we have gone upwards.”
The project is the first six-storey industrial project in Western Canada. But it’s not just about volume.
“Whatever we do – residential, commercial, mixed-use, industrial – there is a focus on creating community,” added Arishenkoff. “We put a lot of thought into what it will be like to live there and spend time there. Quite frankly, most of our time is spent at our place of business so we want to make a place where people are comfortable.”
Before developing the project, the team canvassed the surrounding area for several kilometres to see what sort of businesses might be looking for new space and if they would be interested in buying their own unit.
“We didn’t want to come in and be a development that brings in people from the outside,” said Arishenkoff. “We wanted to work with the existing community framework.”
Units have been sold to several local companies including a fishing lure manufacturer, dental crown manufacturer, an action figure importer and fashion wholesalers. Breka Bakery is also setting up a new commissary and 24/7 café at the project.
“We put a lot of effort into designing spaces and landscapes that provide opportunities for chance meetings, to rub shoulders with someone you may not have otherwise met or connected with,” said Arishenkoff.
The design features oversized elevators, extra-wide corridors, at-grade and dock loading areas, wide loading bays, spacious delivery facilities to make logistics easier with more than 50 oversized parking stalls, 395 regular sized parking stalls, including 42 EV charging stations, large flexible lounge space for meetings, events and socializing, a full kitchen and more. It’s also a six-minute walk to marine gateway shops, residences, and the Canada Line – an important feature for owners and employees who want to avoid Metro Vancouver’s car traffic, noted Arishenkoff.
The site currently has two cranes up and work is being done on footings and columns. Arishenkoff anticipates construction could be done near the end of 2024. She said that there are still units available in the second building. The greatest demand has been for the industrial units while office units have moved a bit slower. However, one of the office buyers is the building’s architect.
“I think that shows the high level of support and confidence there is in what we have designed here,” said Arishenkoff. “The purchasers are eclectic and it’s going to be really cool to have all these different people together. We will see how it plays out as this hasn’t been done before. We are hoping it’s going to be a really successful mix of folks.”
Photos: Renderings show the interior design of Marine Landing


