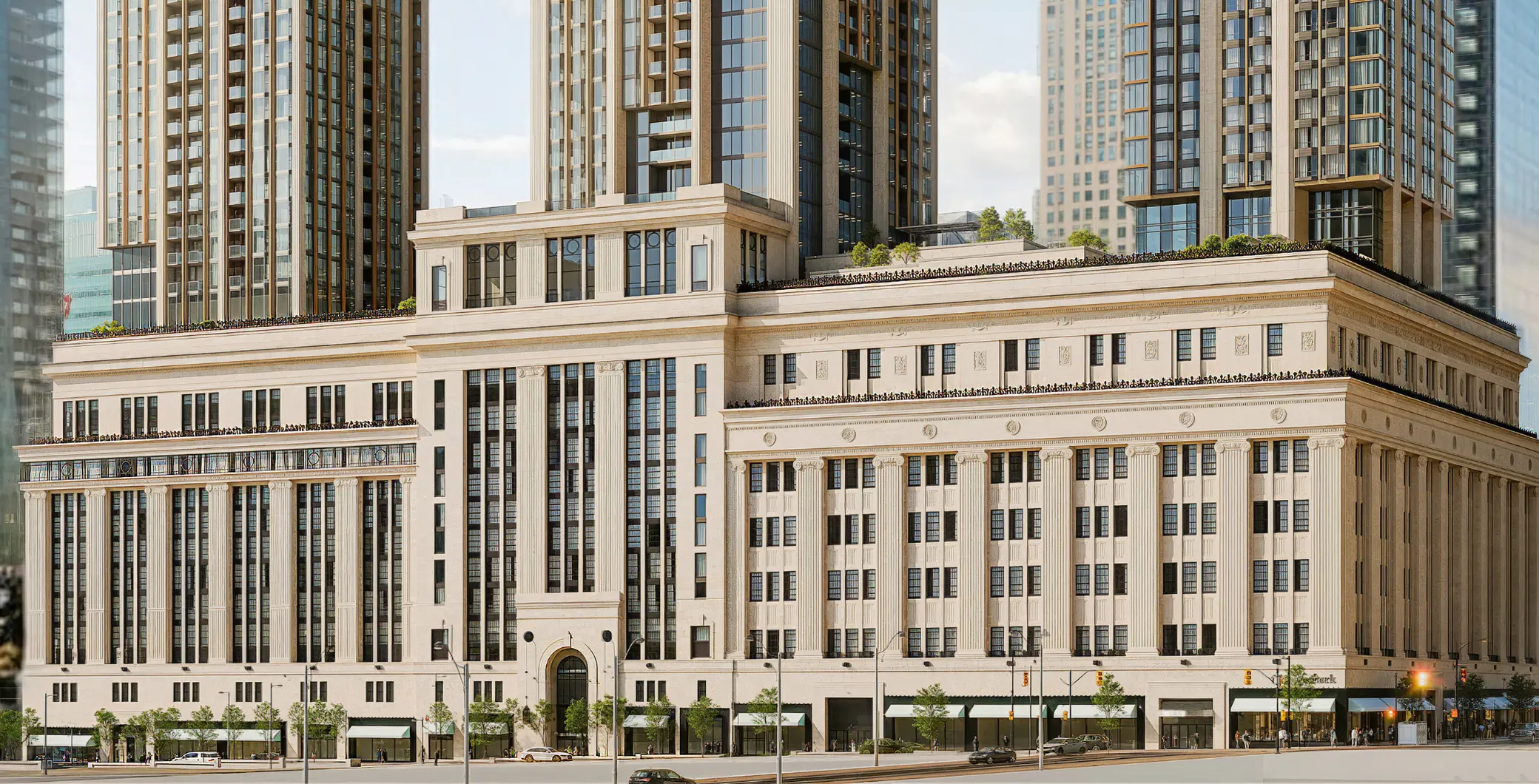GWL reveals plan to redevelop Toronto’s College Park by 2030
The plan includes a full heritage restoration of the historic Art Deco complex.

Key Takeaways:
- GWL Realty Advisors plans to fully restore College Park’s historic Art Deco building, including completing its original Yonge Street podium and expanding The Carlu event venue—realizing the vision first imagined nearly a century ago.
- The proposal includes three new residential towers—up to nearly 100 storeys tall—adding 2,334 housing units, a hotel, retail and entertainment space, and a raised pedestrian pathway connecting the complex.
- Landscape upgrades, rooftop gardens, and a new public plaza aim to enhance the area’s livability, while GWLRA’s “College Park 100” initiative invites public feedback to shape the project throughout its development.
The Whole Story:
GWL Realty Advisors has unveiled an ambitious proposal to redevelop College Park, aiming to transform the prominent intersection of Yonge and College into a major cultural, residential, and retail destination in time for the building’s 100th anniversary in 2030.
The plan, submitted to the City of Toronto for approval, includes a full heritage restoration of the historic Art Deco complex, originally designed by Ross & Macdonald. It would complete the long-unfinished Yonge Street podium, revive the interior arcade with Parisian-style storefronts, and expand The Carlu event venue with new terraces and conference space.
“This project is our chance to get it right for the beginning of [College Park’s] second century,” said Scott Weir, principal at ERA Architects, who previously worked on the 2003 restoration of The Carlu. GWLRA’s approach breaks from the common practice of “facadism” by preserving the full structure rather than just its exterior walls.
Three new mixed-use towers — the tallest reaching nearly 100 storeys — would rise behind the restored heritage building. Designed by Hariri Pontarini Architects, the towers reflect the verticality and setbacks of 1920s skyscrapers, with sculptural forms that visually tie the old and new elements together. The towers would include 2,334 residential units, a hotel, and new retail and entertainment offerings.
To connect the project’s indoor and outdoor spaces, a raised, ribbon-like pedestrian pathway would wind through the site from Yonge and College streets to a glass atrium and redesigned public plaza. Landscape architecture firm PUBLIC WORK plans to enhance the surrounding public realm with native plantings, a new tree canopy, rooftop gardens, and topographic features inspired by early 20th-century design.
“College Park would mark a new metropolitan culture in Toronto by demonstrating how public and urban vitality can expand from the park and the street, inside and out, from the ground floor into the sky,” said PUBLIC WORK principal Marc Ryan.
The proposal also includes transit and streetscape improvements, with particular attention paid to minimizing disruption to the roughly 250,000 weekly commuters who pass through College Station.
As part of its community engagement efforts, GWLRA has launched “College Park 100,” a public website and event series designed to explore the site’s history and gather public input on its future. That feedback will inform the ongoing design process.
“This is just the beginning of a multi-year, iterative process,” said Daniel Fama, vice-president of development at GWLRA. “We encourage the public to stay involved and share feedback through College Park 100.”
No construction timeline has been confirmed, and the redevelopment is still subject to municipal approval. The project is being developed on behalf of The Canada Life Assurance Company and will be allocated to the company’s participating life insurance account.

