36 of the latest and greatest Passive House projects
There’s small homes, large apartment buildings and even community centres. Check out some of the Passive House projects that are pushing the building envelope.
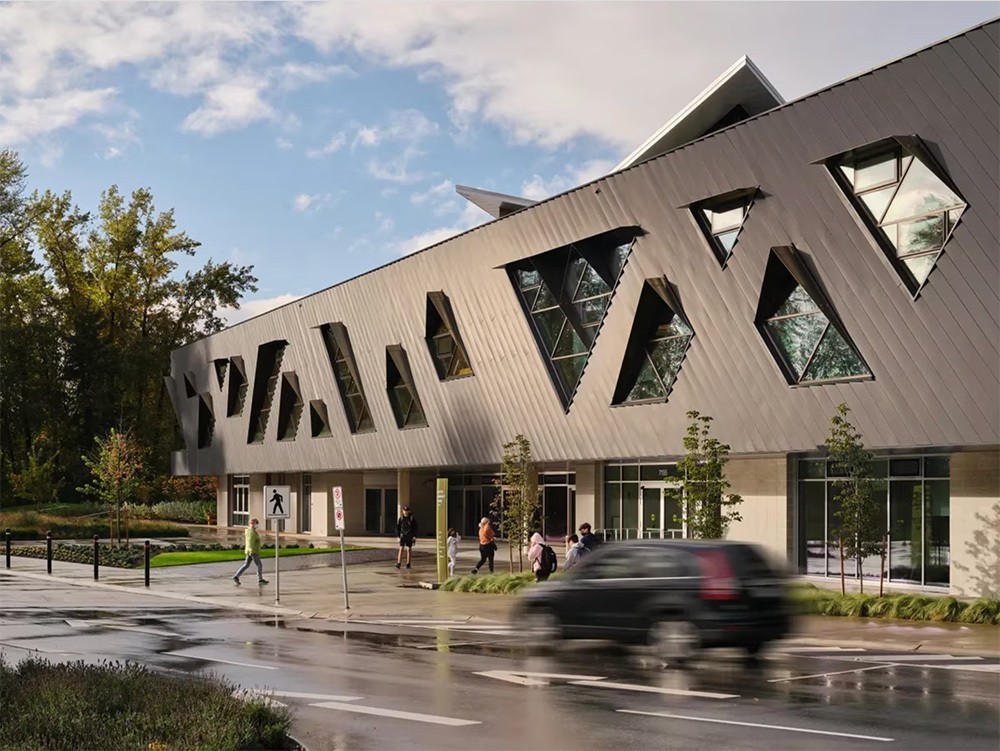
A rendering shows North America’s first Passive House certified community centre in Surrey, B.C. – HCMA
Improving the performance of our buildings is a major part of combatting climate change.
According to the World Economic Forum, buildings are responsible for about 40 per cent of global energy consumption and about one-third of global greenhouse gas emissions.
This has led many to pursue Passive House, a method of design and construction that can create buildings that consume up to 90 percent less heating and cooling energy than conventional work. According to Passive House Canada, it is the only internationally recognized, proven, science-based energy standard in construction.
The history of Passive House in Canada goes all the way back to the 1970s, with the Saskatchewan Conservation House in Regina. The visionary project had no furnace but still performed three times better than traditional builds at the time. According to the University of Regina, it was one of the first conservation demonstration houses constructed in North America.
Since then, Passive House buildings in Canada have got far more ambitious and more high-tech. We went through Passive House Canada‘s database to highlight some of the many projects under construction or recently completed across the country.
University of Victoria Student Housing and Dining – Victoria, B.C.
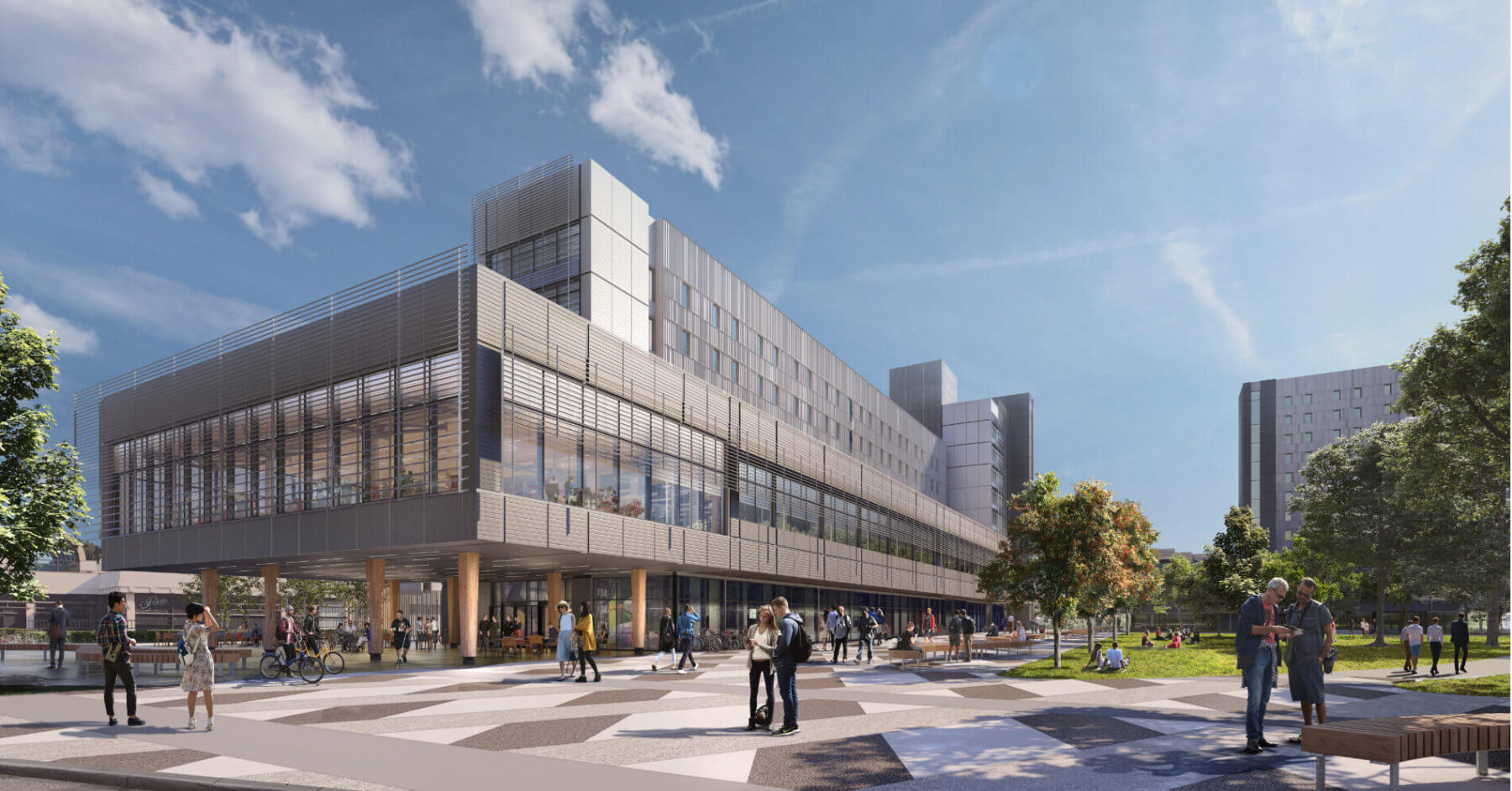
The Student Housing and Dining project includes two new buildings on campus, and is the largest capital project in the university’s history. The new buildings provide 783 total student spaces, with 398 beds for students in Building 1. In addition to student housing, Building 1 features the Cove dining hall that is open to the entire campus community. Building 2 provides 385 student beds, two 225-seat classrooms, and an Indigenous student lounge and meeting rooms. The project team includes Perkins & Will, EllisDon Kinetic (joint venture), Integral Group, Fast+Epp and RDH Building Science.
Anstruther Lake cottage – North Kawartha, Ontario
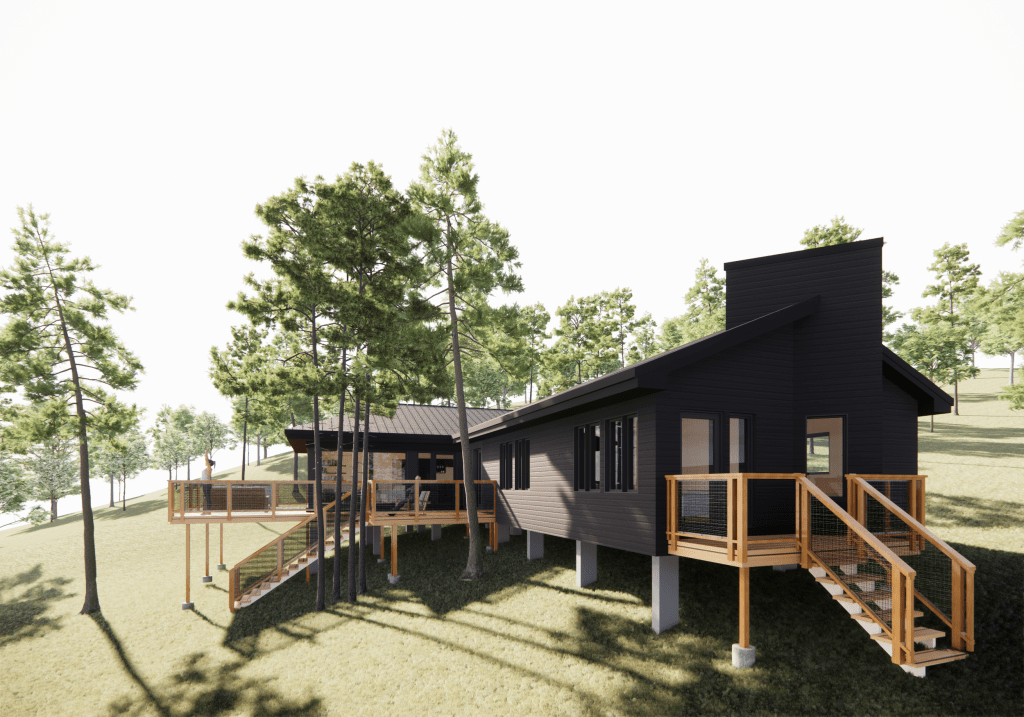
Little details are available on this project, other than that it is a cottage designed by MOSS SUND Architects on Anstruther Lake. The lake sits in the the municipality of North Kawartha, Peterborough County in Central Ontario, Canada, between the community of Apsley.
Shady Mile Passive House – Nanaimo, B.C.
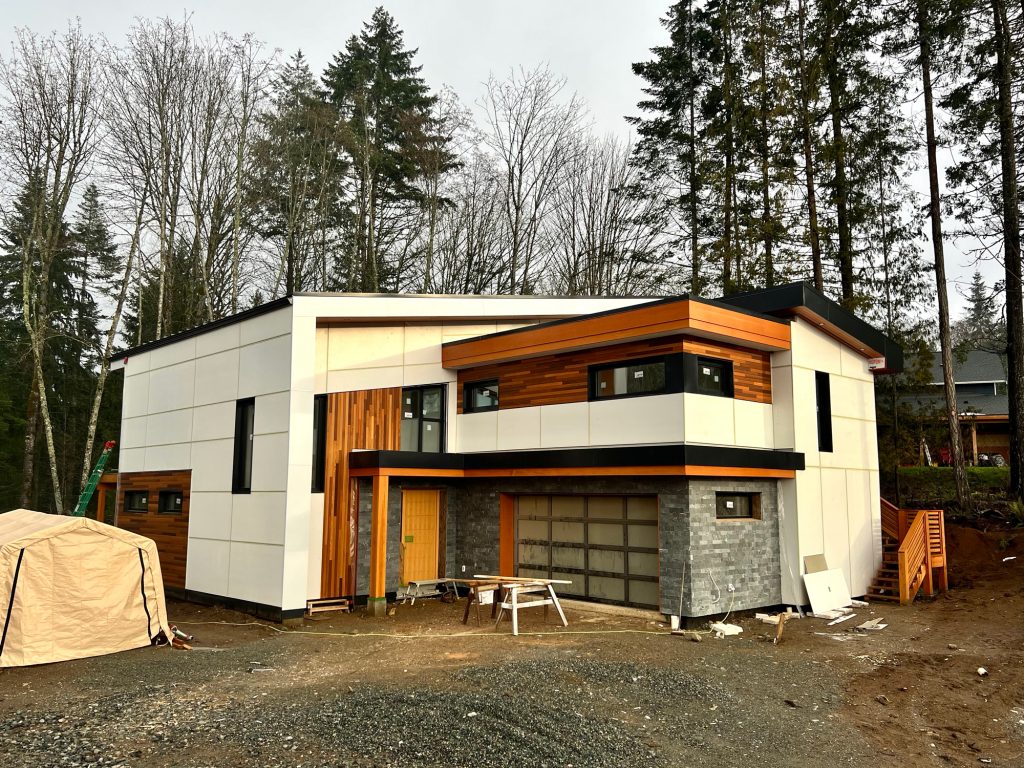
This is the second Passive House targeting project of its kind by Ora Homes. The single family home’s main room features an abundance of solar gain through an asymmetry of windows that encircle a fireplace that incorporates a water vapour LED electric fireplace insert. The home has wood cased windows and doors made in Finland by Vetta Windows that are Passive House certified. The architect is Java Designs.
Evolve Vancouver – Vancouver, B.C.
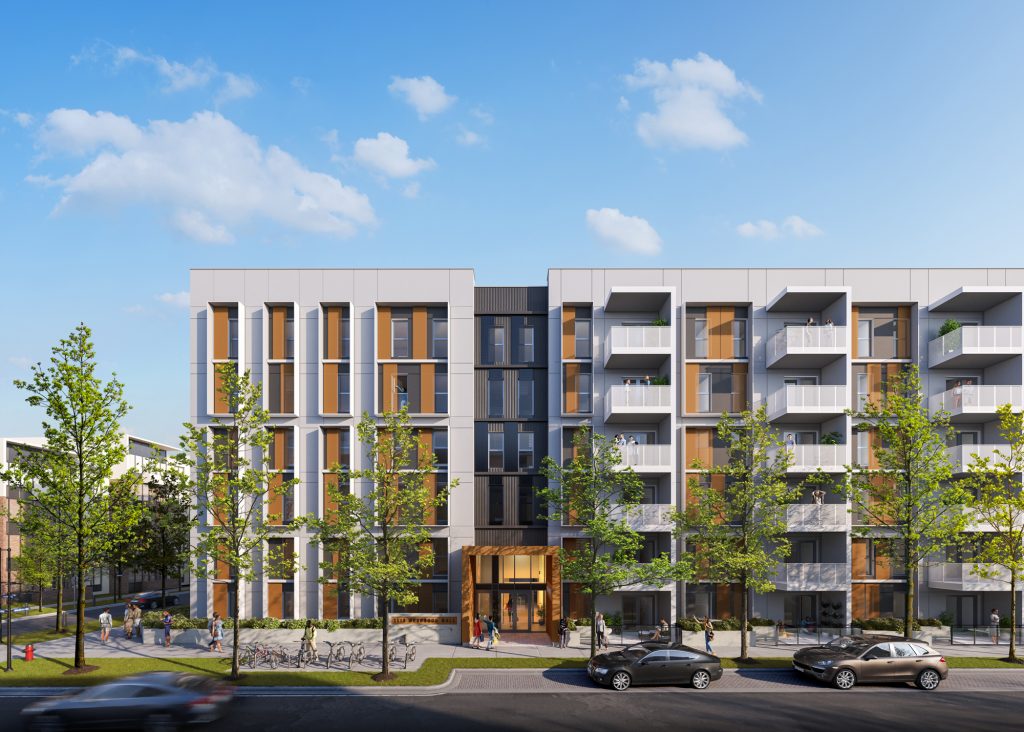
The first of its kind on the University of British Columbia’s Vancouver campus, Evolve aims to be one of the most energy-efficient multi-family residential buildings in Canada. In addition to being a 110-unit facility for students and staff, it will be used by the school to study the benefits and trade-offs of Passive House construction, and share the learnings for the public good. The project, completed last fall, was designed by ZGF Architects and built by Peak Construction Group.
Passive House: S – Nominingue, Quebec
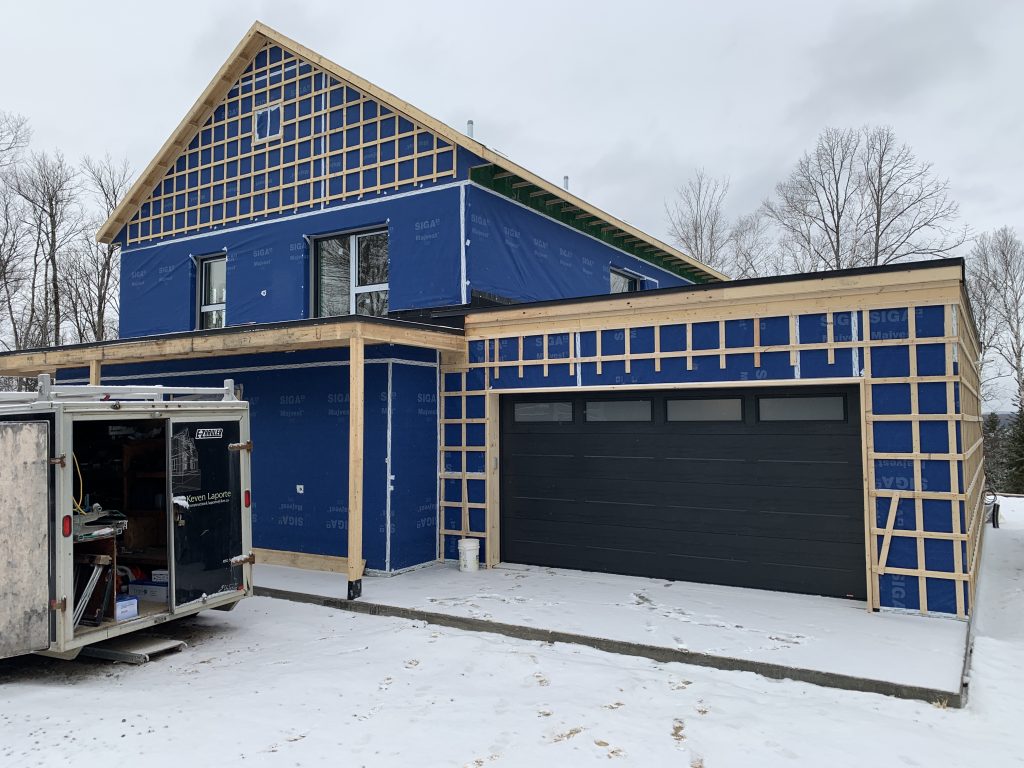
This 3-bedroom single-family home offers views of Nominingue lake through large windows to the south with a triple glass door leading to a large outdoor terrace. Walls are comprised of double frame in 2×4 with 19″ of cellulose and Eco4 wood fibre panels in exterior intermediate covering. The project includes a 14″ thick insulated structural slab on grade. The developer and contractor is Construction K. Laporte.
The Narrows – Vancouver, B.C.
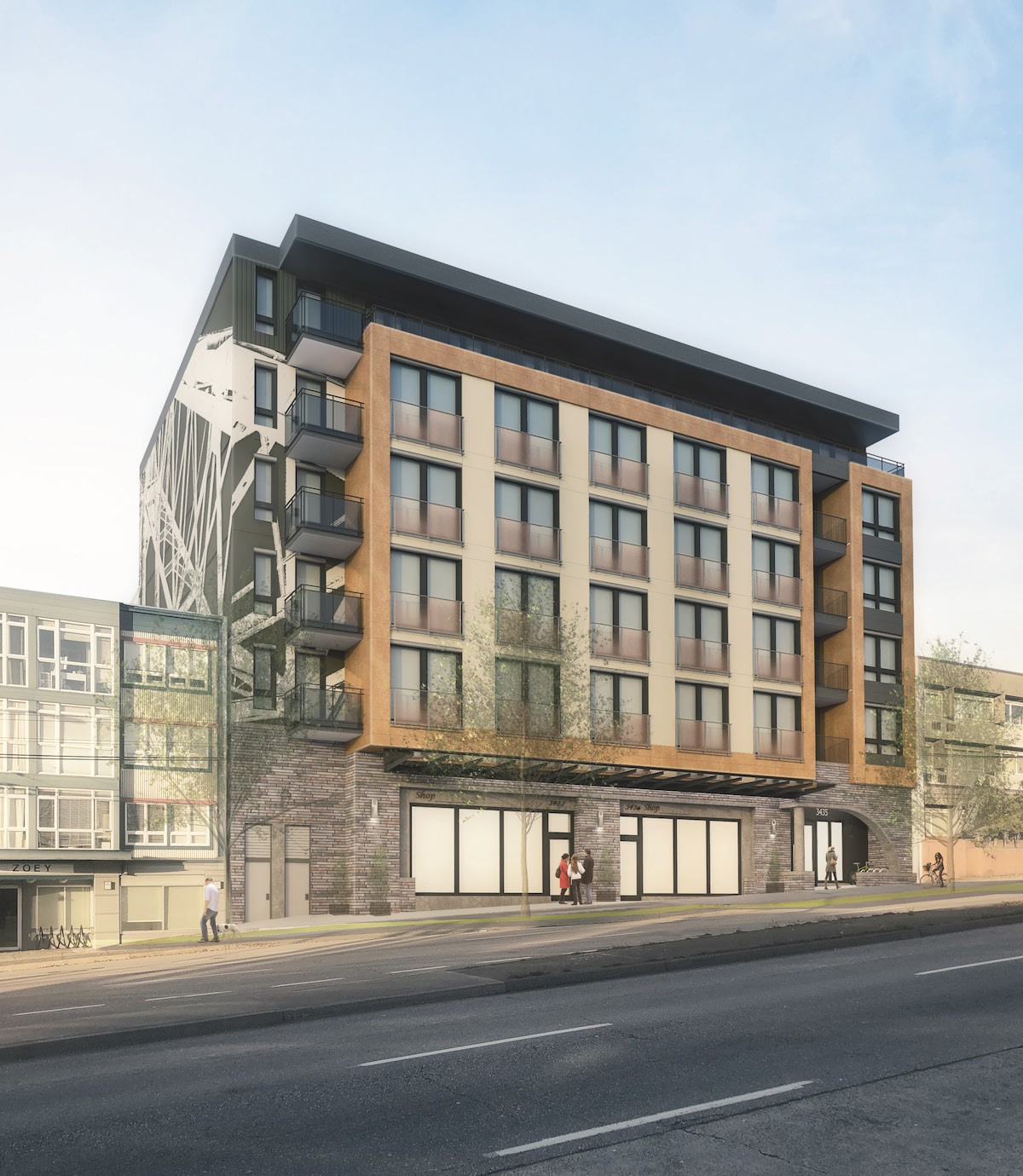
Bee lovers take note. with green space for pollinator colonies. This one comes Steiner Properties is developing the Narrows is a six-storey, wood-frame building with 48 rental homes. The project sites in Vancouver’s Hastings-Sunrise neighbourhood at the corner of Cassiar Connector and East Hastings Street. Cornerstone Architecture also made sure to give The Narrows a large private courtyard.
Brackendale Passive House – Brackendale, B.C.
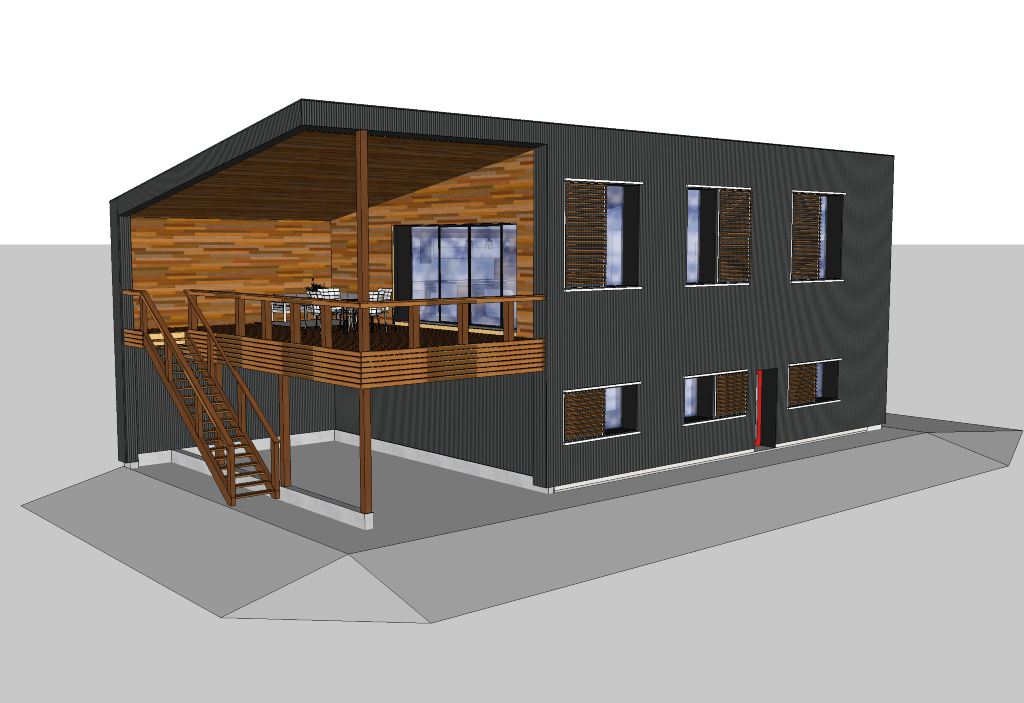
This one is for the outdoor adventurers. Located near the hiking paradise of Squamish, the design includes south facing windows to soak up low winter sun, while rolling cedar blinds can be adjusted for solar gains in the summer. According to the international Passive House database, the windows on the north side are placed minimally, allowing for cross-ventilation and natural light. The west facade features an oversized lift and slide patio door. This gives the covered deck area a seamless extension of the open-concept kitchen and living space. WHM Structural Engineers is handling the engineering and MIZU Passive House Consulting is the Passive House consultant.
Azilda PH – Sudbury, Ontario
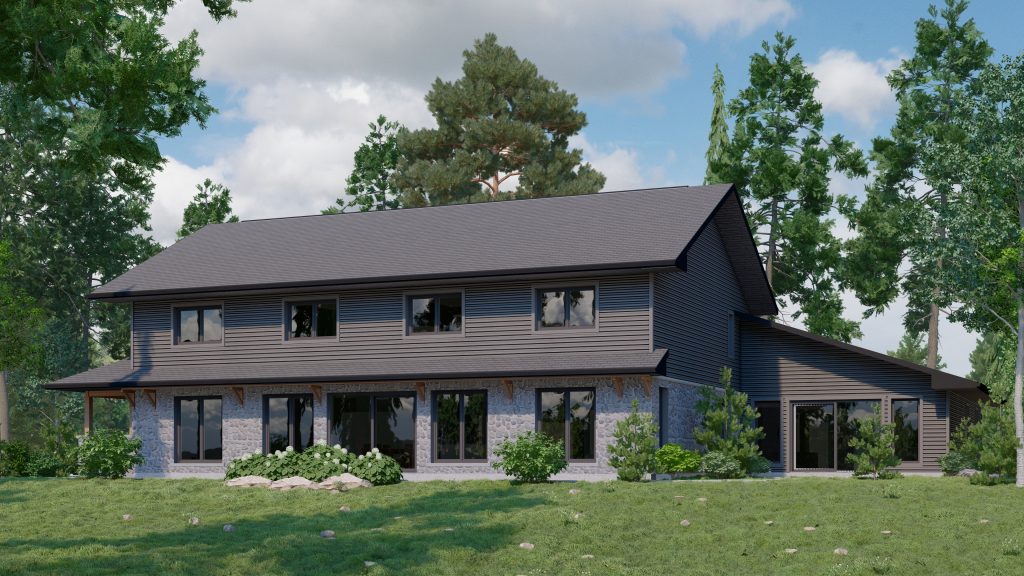
This single-family home is being constructed with slab on grade with insulated concrete form walls using a Legalett Thermal Wall system. The second floor will use Hambro steel floor joist with 4″ concrete topping and typical roof trusses. The design situates the house due south with for forest views. For heating, the home will use two energy recovery ventilators for each unit and heat pumps.
Lakewood – Vancouver, B.C.
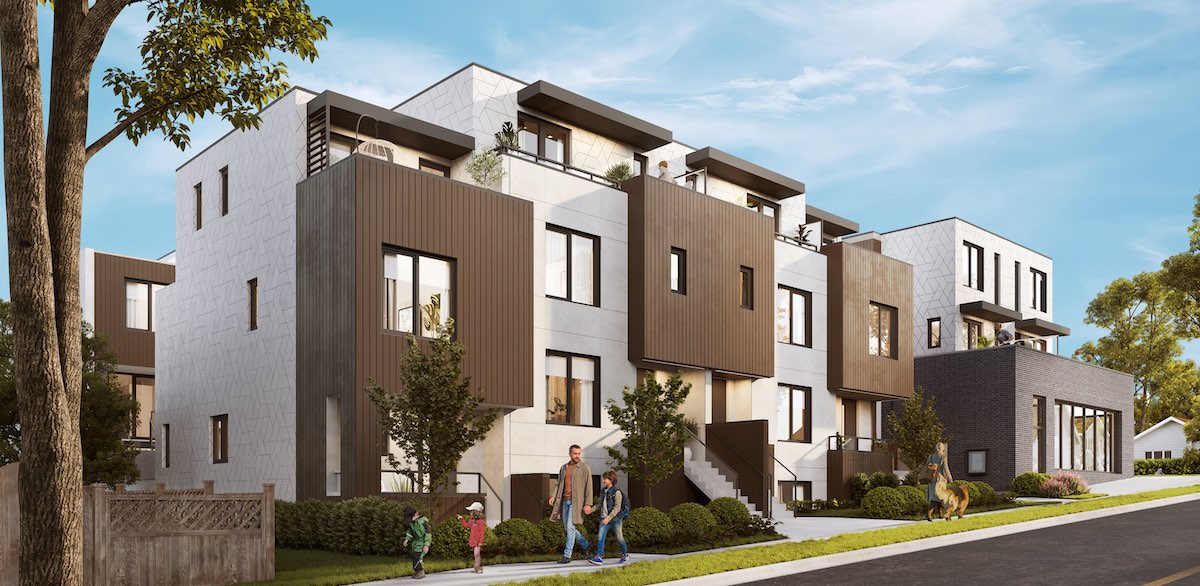
This project is a collection of 24 townhomes and is one of two Passive House communities being developed by Dimex Group in Vancouver’s Grandview-Woodland neighbourhood. Dimex says the energy-efficient homes aim to reduce heating costs by $15,000 over 10 years with triple glazed windows, 7 inches of increased airtight insulation and Passive Home heat recovery systems. Gwill Symons is the architect and Solomon Fung is the mechanical engineer.
Bears Paw Heights Passive House – Golden, B.C.
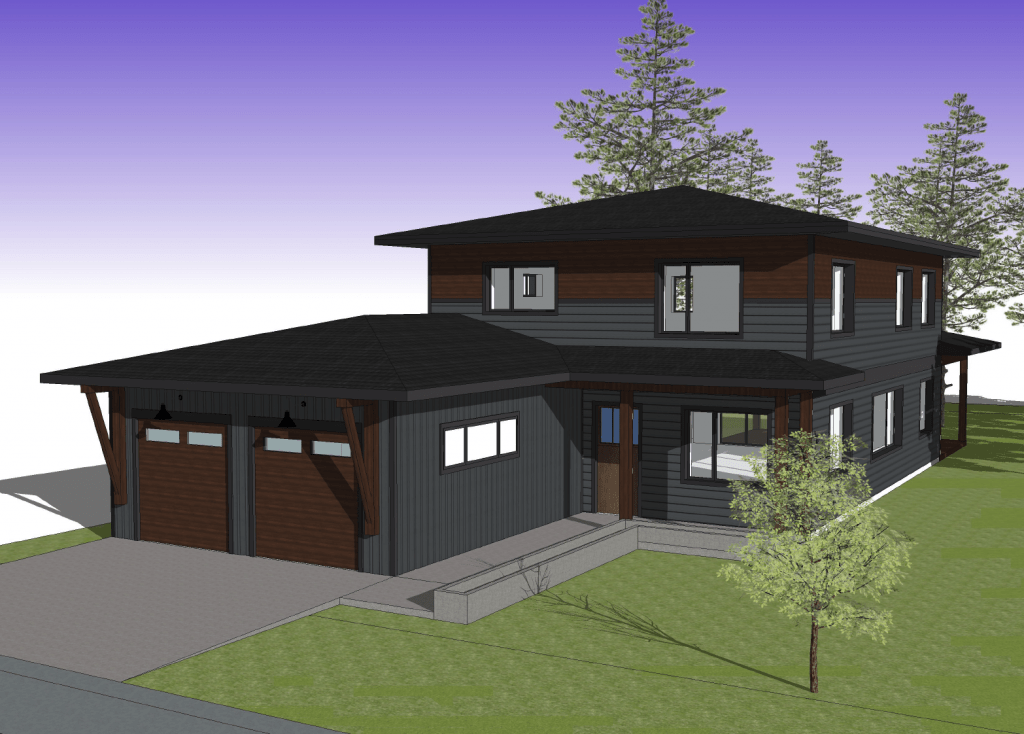
This single family home features structurally insulated panel walls from Collective Carpentry and a heel truss roof. It’s windows are from Innotech. The mechanical systems feature heat pumps and a humidity recovery core. The developer/contractor is Zimmerman Construction
Dulai – Mississauga, Ontario
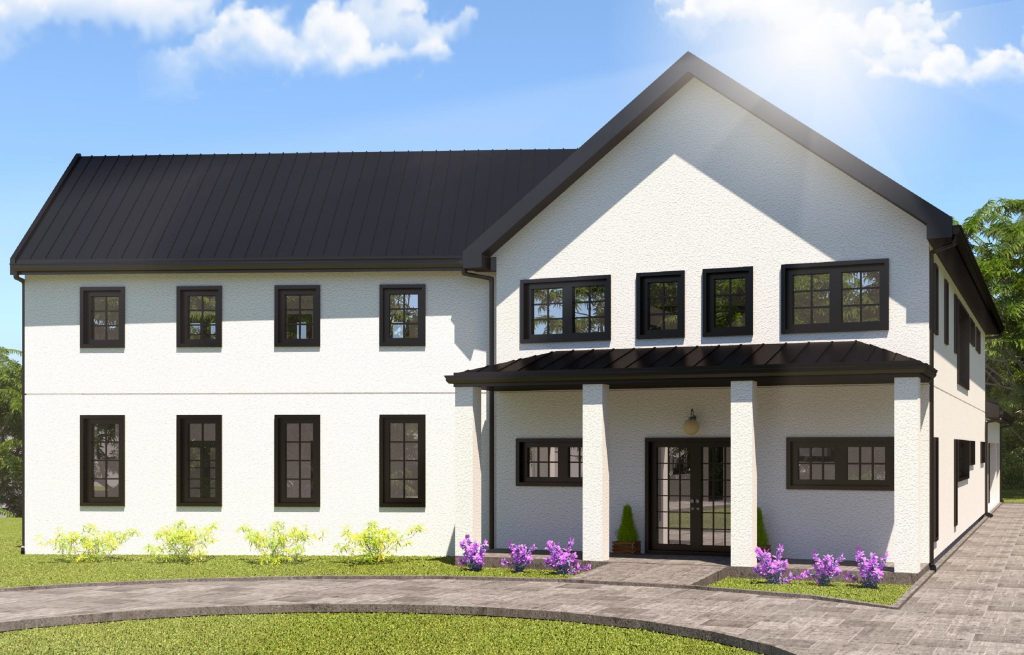
Passive House 43 Architecture is mixing the old with the new. The firm stated that the Dulai project aims to work harmoniously with the natural environment. The 4000 square-foot home draws inspiration from traditional Ontarian farmhouses, but actively incorporates contemporary styles and modern design strategies which protect and promote the ecology of the surrounding conservation area.
Bird’s Wing Passivehaus + Duplex – Vancouver, B.C.
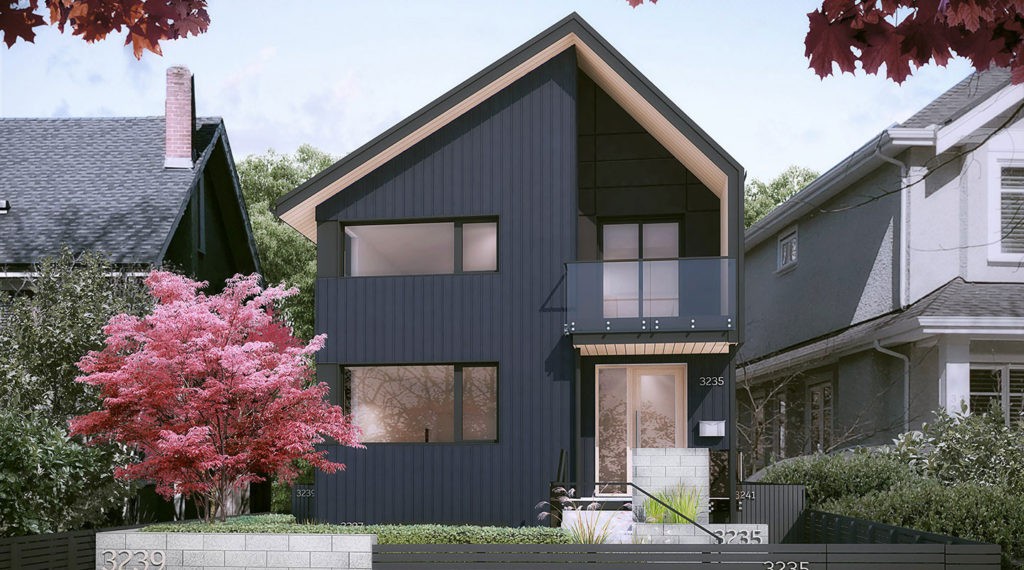
Now here’s a project that is spreading it’s wings. Naikoon Contracting, the project’s developer and contractor, says the home is positioned in the single-family RS-5 zone over on the West Side of Vancouver. It combines the thermal performance of Passive House with stylish, minimalist design. The design includes two primary dwelling units and flexible lock-off suites. The project team includes One SEED Architecture + Interiors.
Blind Bay PHilo – Carling, Ontario
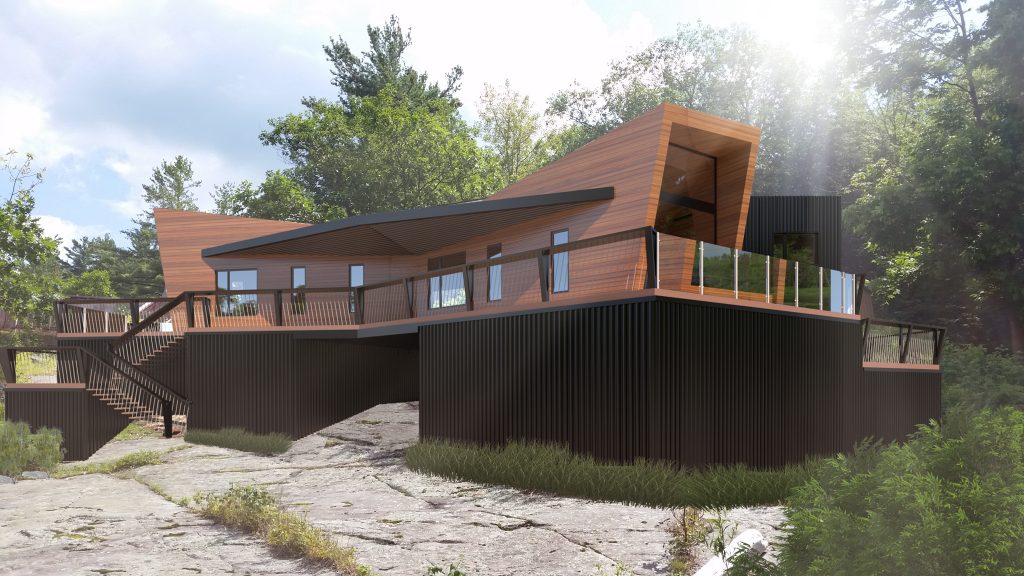
According to the project’s architect, Passive House 43 Architecture, this generational home aims to preserve and promote the pristine setting of Georgian Bay. The design features framed views to draw attention to the shoreline while a strategic material palette allows the building to blend with the exposed Canadian Shield and dense forest. In addition to Passive House, the building is targeting off-the-grid capabilities. The project team also includes Interactive Construction and Blackwell Engineers.
Pontoon Cove Eco House – Victoria, B.C.
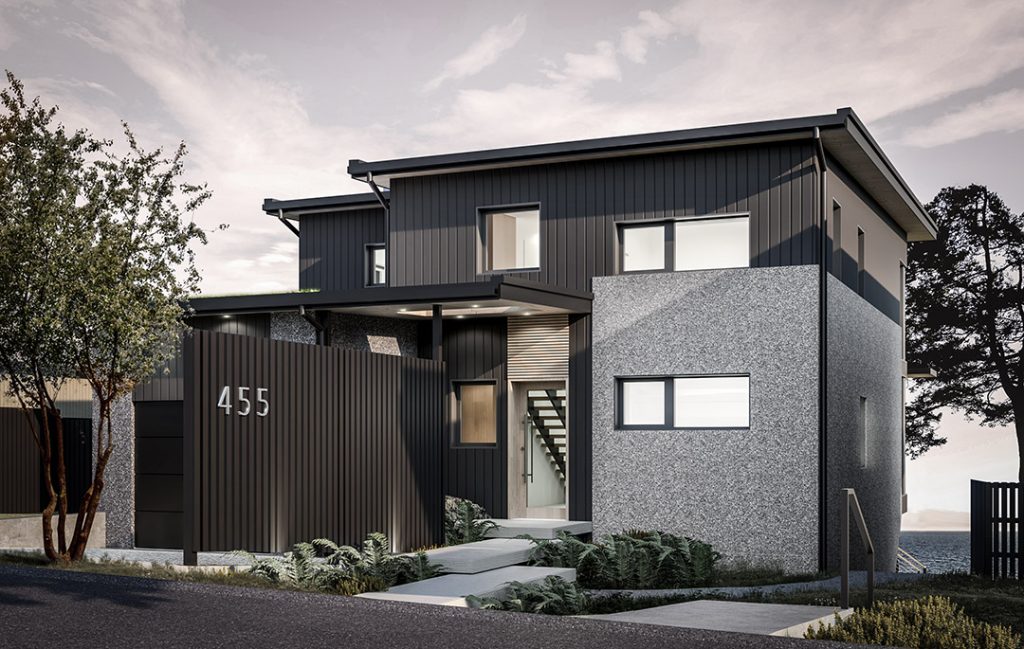
ONE SEED Architecture + Interiors. They wrote that Pontoon Cove Eco House is a modern home perched above the ocean on a rocky point on Vancouver Island. The design embraces sustainability holistically, including environmentally and healthy materials in and out, as well as a photovoltaic array on the roof which should result in net zero operating energy demand. They are are using Passive House certified fiberglass windows manufactured in B.C., as well as a certified front door and huge wood sliders manufactured on Vancouver Island. The home is built above a crawl space, so the design was able to avoid rigid insulation within the primary envelope of the house all-together.
Norra Hem – Lac Supérieur, Quebec
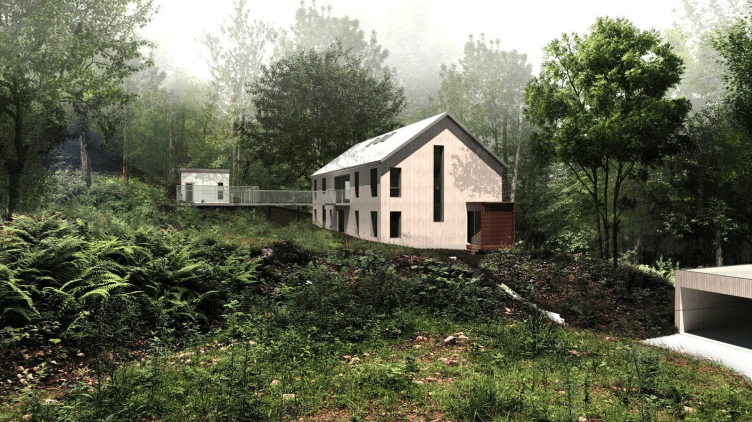
This home’s builder, Constructions PSB, explained that the design was constrained by the specificities of the land so the team opted for an inverted floor plan: bedrooms on the ground floor and living space on the first floor. Large openings are strategically placed to ensure maximum daylight and solar gains despite the complexity of the terrain. The house is mainly heated by radiant heat on the two floors according to dedicated zones, and is equipped with a powerful centralized ventilation system.
Koshoshiki – Squamish-Lillooet Regional District, B.C.
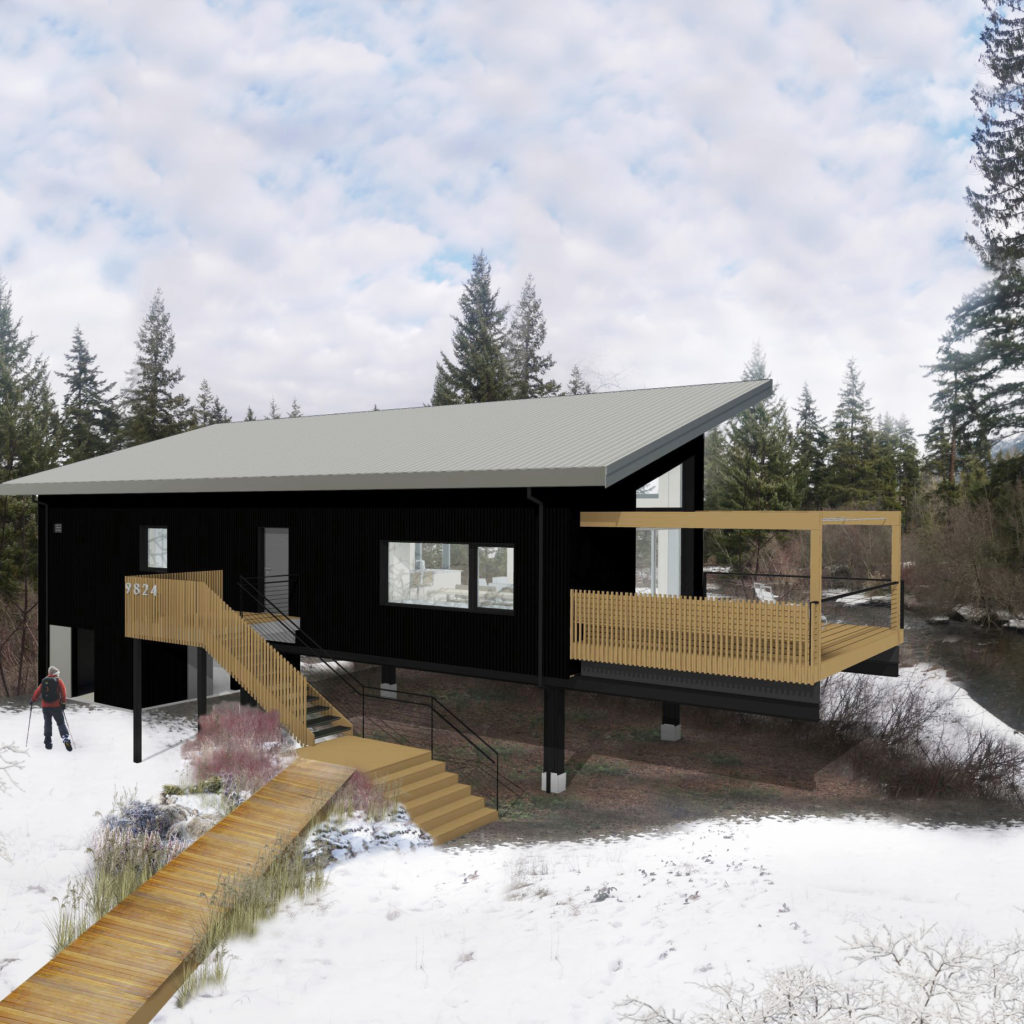
It’s another one from the team at ONE SEED Architecture. They explained that the name “Kōshōshiki no ie” in Japanese roughly translates to “stilt house” which is apt for this design. The minimalist home is built on a series of posts that give it great views and minimize its impact on the environment. It means less concrete and rigid foam insulation. Creating a structural steel grid on which to sit the house, allowed for floors, as well as the walls, and roof to be prefabricated off-site. This minimized the need for equipment on site and disruption to the surrounding ecosystem.
Neu on 3rd – North Vancouver, B.C.
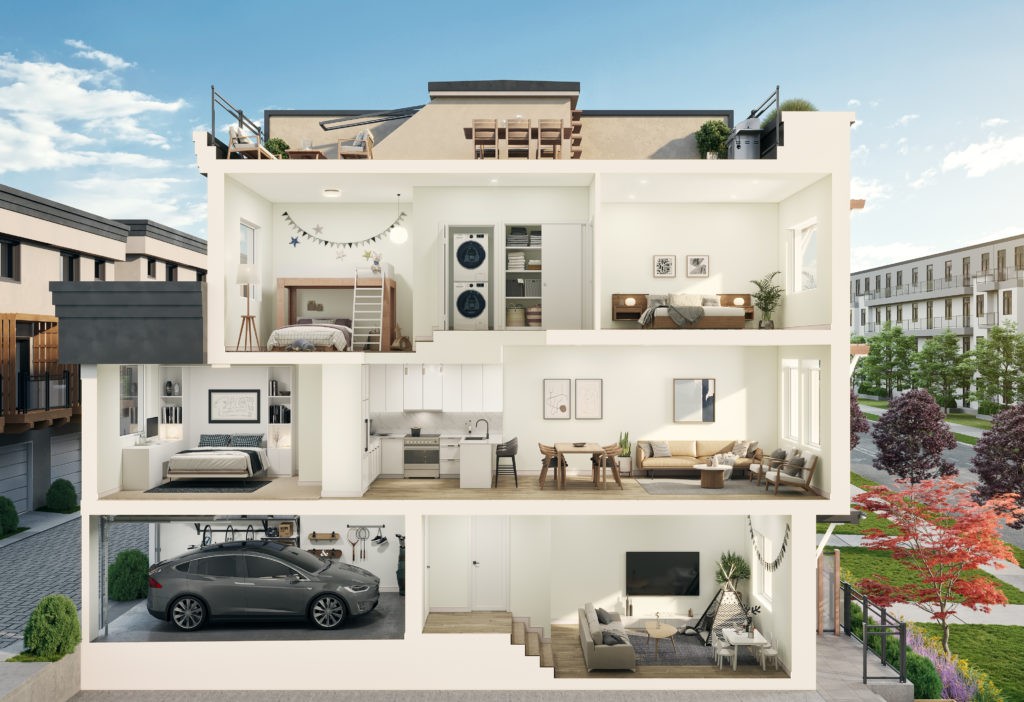
Who doesn’t love a cool cross section shot? Neu on 3rd includes five buildings with a total of 27 Passive House townhouses. The project features homes with garages, private front doors, and rooftop patios. Each individual home has their own Zehnder HRV system, Passive House rated windows and doors, and double exterior wall construction. The challenge is to incorporate district hot water to the homes and meet Passive house certification. The project team includes architect Marken Design and contractor Levu Development. Western Development is the owner.
Bau-Biologie House – Port Stanley, Ontario
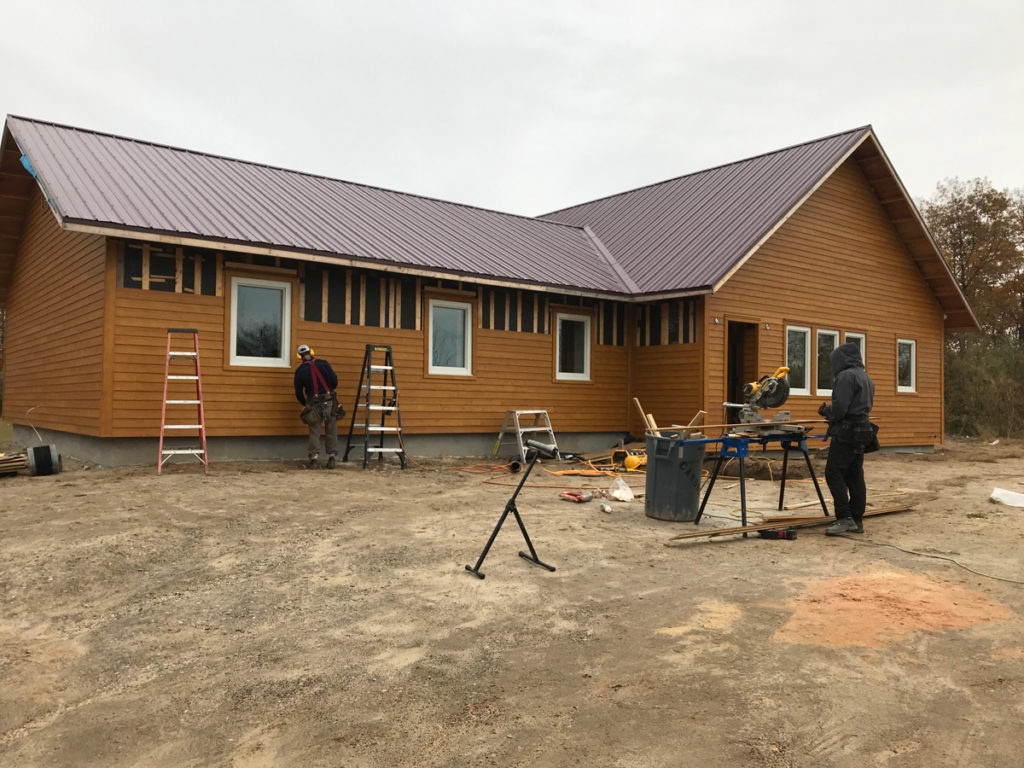
According to Passive House Canada, this project is a design-build ultra-performing home that addresses building biology concerns for the naturopath owners and their family. Design and material selections were also selected to give the owner the opportunity to either manage or physically perform significant elements of the finishing themselves. The family worked with Evolve Builders on the project.
Chamberlain – Victoria, B.C.
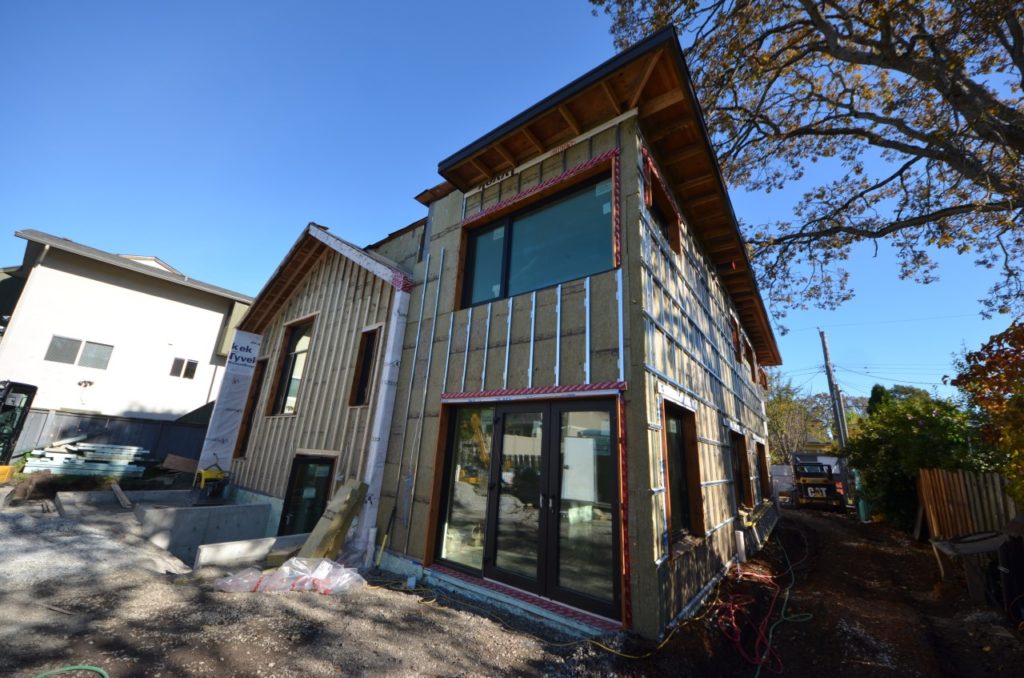
Fold Architecture explained that this project enabled a young family to build their dream home by redeveloping an under-utilized urban property. The owner’s wish-list included enlarging the existing home with a garden suite for extended family, a new, three-bedroom revenue suite and an accessory workshop. The contractor on the project is Interactive Construction.
Affinity House – Wasaga Beach, Ontario
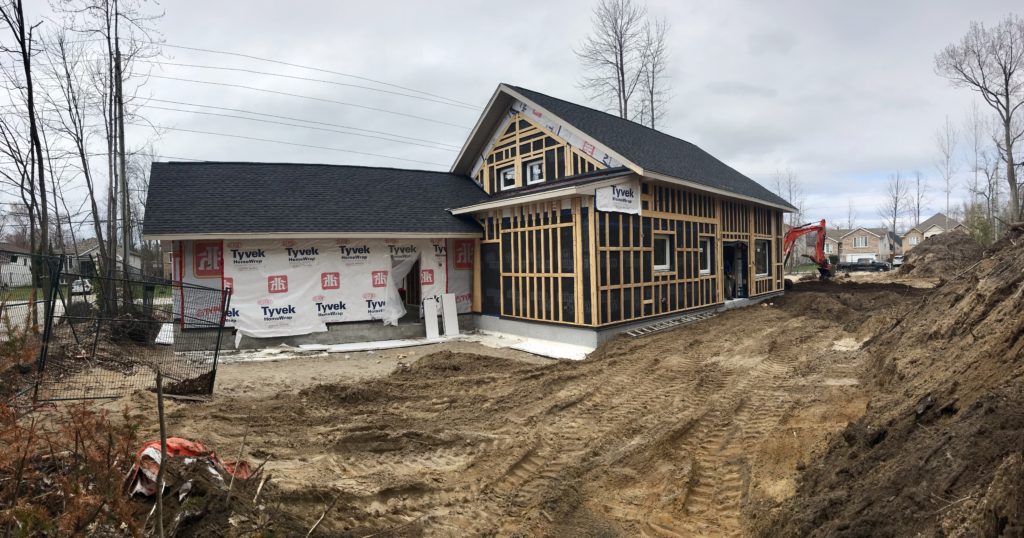
Koko and Robert Saar began researching Passive House design and construction in 2016 and eventually decided to build their own by forming their own company, CedarValley Passive Homes. The couple says they faced challenges including delays in window deliveries from Poland, budget overruns, trades needing continuous onsite supervision, birds and cement pouring at -10 C.
Pacific Passive House – Cobble Hill, B.C.
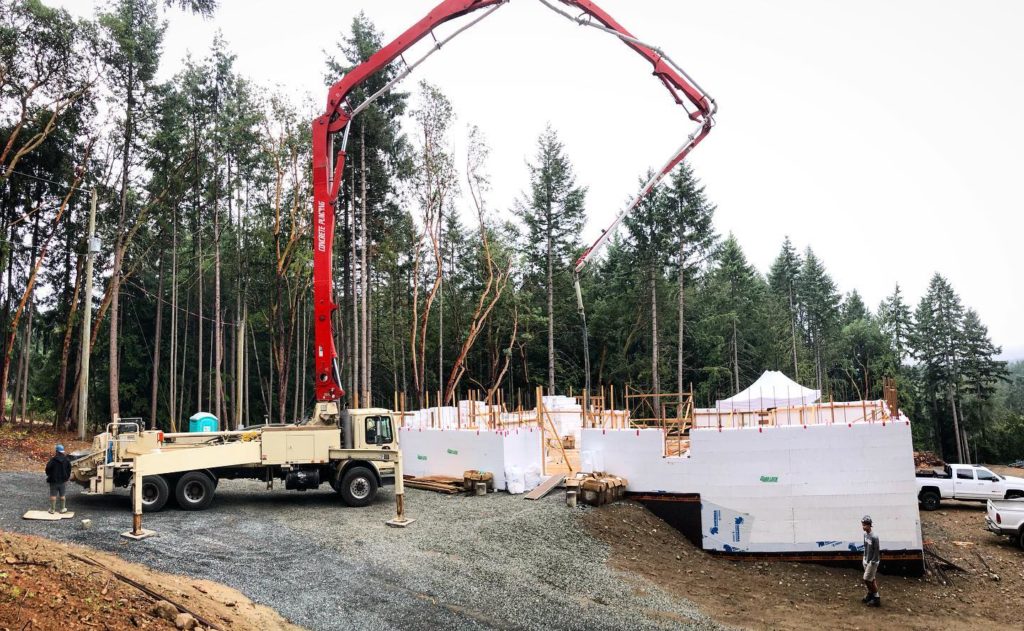
Want to feel motivated and inspired? Consider the story of this project. Lucas Tubman, owner of Limitless Carpentry, built this project with no experience in Passive House design or construction. The house is situated on a three-acre lot oriented due south with a gentle slope making it perfect for a walk-out basement. It has wide open views of Baldy Mountain and plenty of trees for shade and privacy. The lot was originally full of fir and cedar trees. In order to take advantage of the southern exposure and solar gain, the team had to clear half of the lot. The trees were milled, producing 50,000 board feet which is being used as timber framing, siding, flooring, soffit and some ship lap feature walls. The team noted that the main challenge was learning insulating concrete forms. They didn’t adequately stage all 20 tons of rebar which added time and cost to the project as they had to sort through and handle the steel.
Meadowbrook Place – Windsor, Ontario
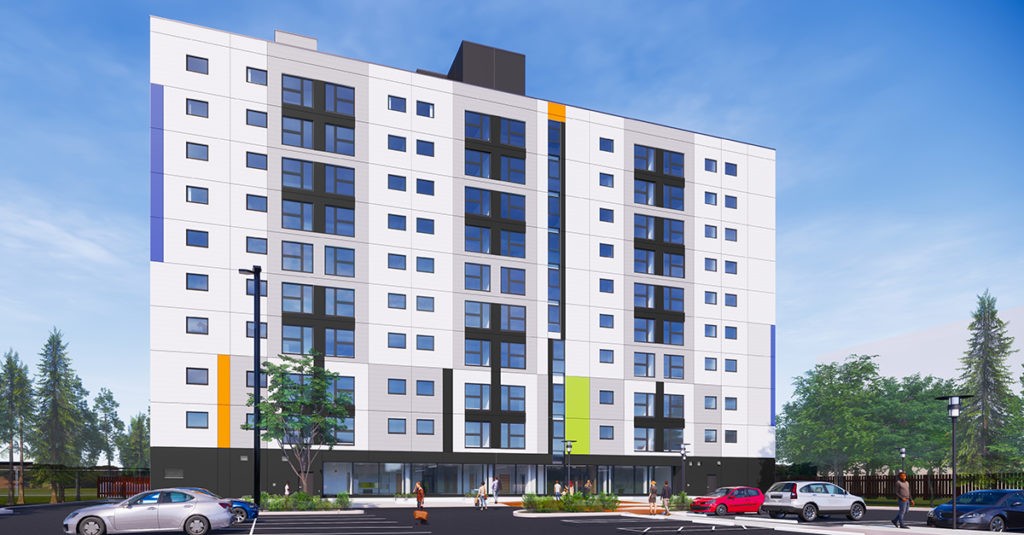
Meadowbrook Place is a new 145-unit development and Ontario’s largest Passive House. It will provide a mix of market-rate, affordable and subsidized units. The building provides unit sizes that are in the highest demand: bachelor, one-bedroom and three- bedroom units. The architect is Kearns Mancini Architects Inc.
WHA Passive House Employee Apartments – Whistler, B.C.
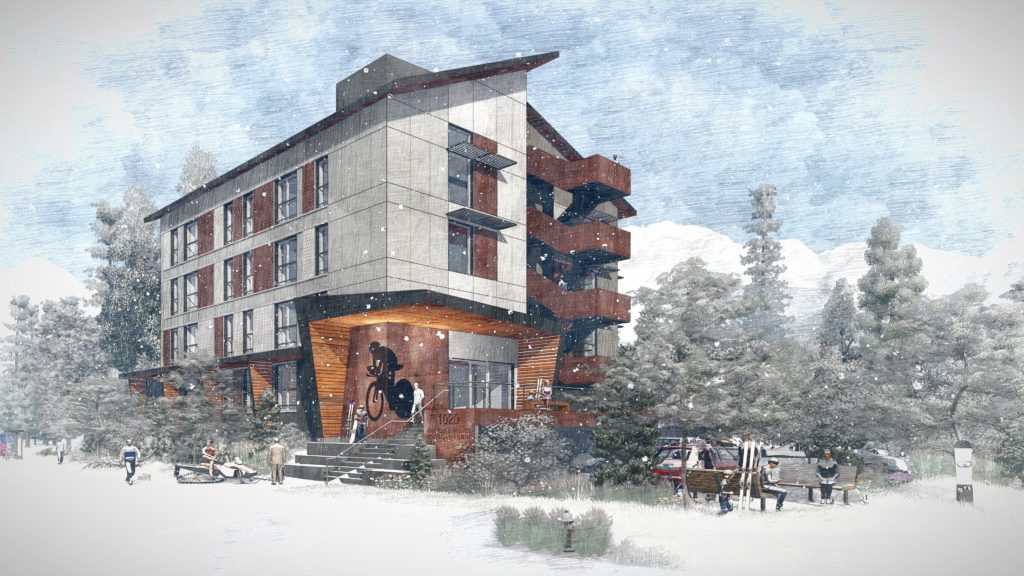
Integra Architecture worked with the Whistler Housing Authority (WHA) on an employee housing project committed to environmentally sensitive practices. They expected it would be the first multi-family building with Passive House certification in Whistler. The development is located in the Cheakamus Legacy Area. The building consists of 20 rental units that WHA will be able to maintain at a lower cost meaning low rent for local employees. Finding affordable housing for workers that serve the popular tourist area has long been a major issue.
LV Residence Passive House – Vancouver, B.C.
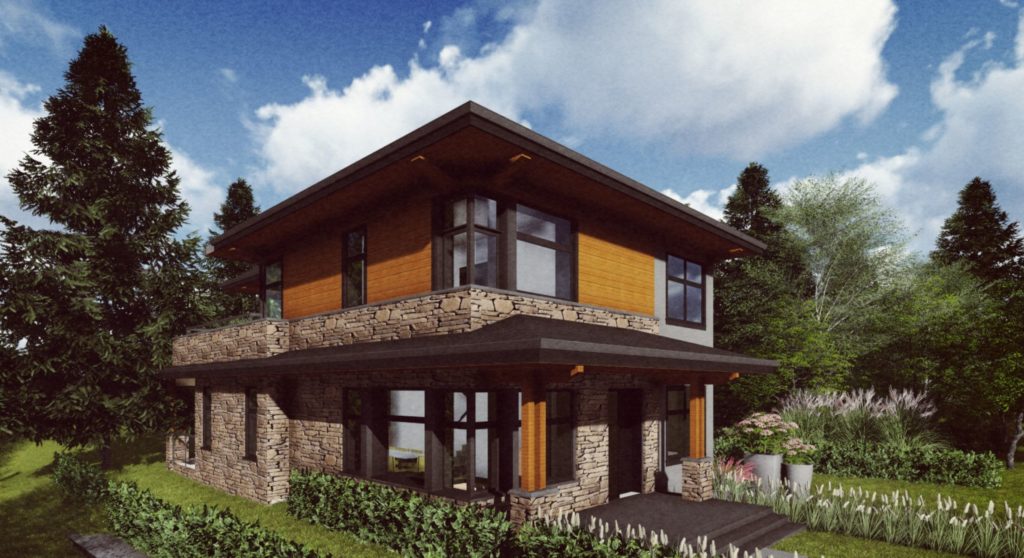
Designed and built by VictorEric Premium Homes, this custom single-family house is situated on a southeast corner site in the Westside of Vancouver. Atop a basement level and two storeys, the roof deck captures views of the Northshore mountains.
Baker House – Gibsons, B.C.
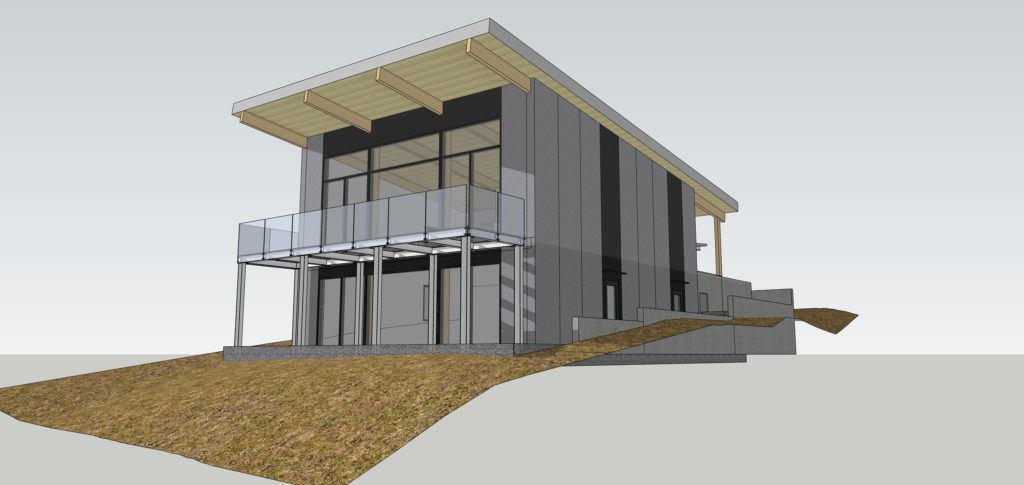
According to Passive House Canada, this single-family home is a collaboration with and for Linda Baker Architect by CX Contracting. The team stated that they were looking for new efficiencies in super-insulated building technique, and so they extended the capabilities of a panel system that CX has been developing for the past six years. They decided to pre-clad the the structural wall panels. Inspired by the Brock Commons building at UBC, the team thought it could be possible to push the boundaries in residential construction and move to an exterior finished system, controlling many of the airtightness issues, in shop conditions. Passive House Canada records noted that the team faced challenges with adhesives, substrates, cladding and temperature/moisture changes, but they are now confident that these issues have been resolved to produce a robust system.
Gerri Carroll Hope Centre – Regina, Saskatchewan
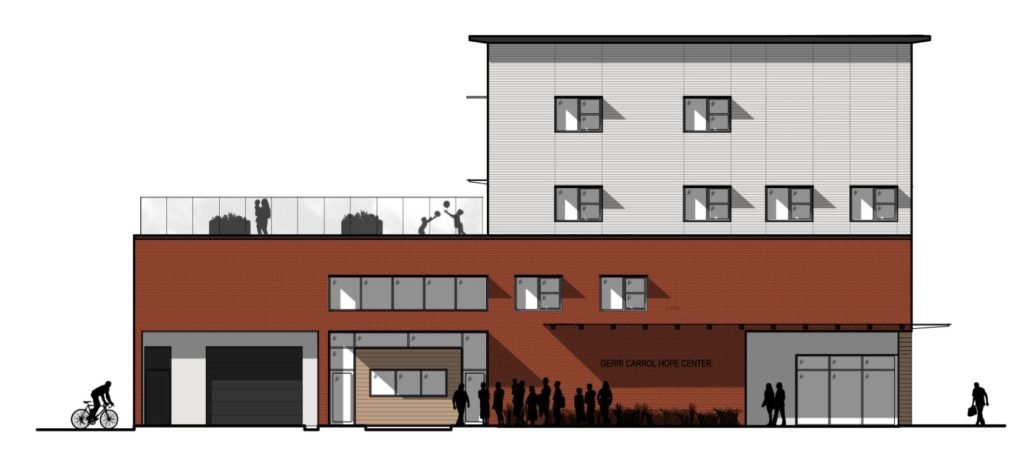
Passive House buildings aren’t just for the rich and famous. They can also help the community’s most vulnerable residents. In 2018, the Gerri Carroll Hope Centre was officially opened. The new 17-unit affordable rental housing development serves individuals who have complex needs and are unable to secure and maintain housing without supports. It was a momentous task the first involved cleaning up a site contaminated with lead and acid.
Ripple House – Gibsons, B.C.

Little details could be found on this project except that the uniquely designed wood-forward project was delivered. The drawing above will have to tell the story. That sure is one heck of a roof.
Blossom Park – Woodstock, Ontario
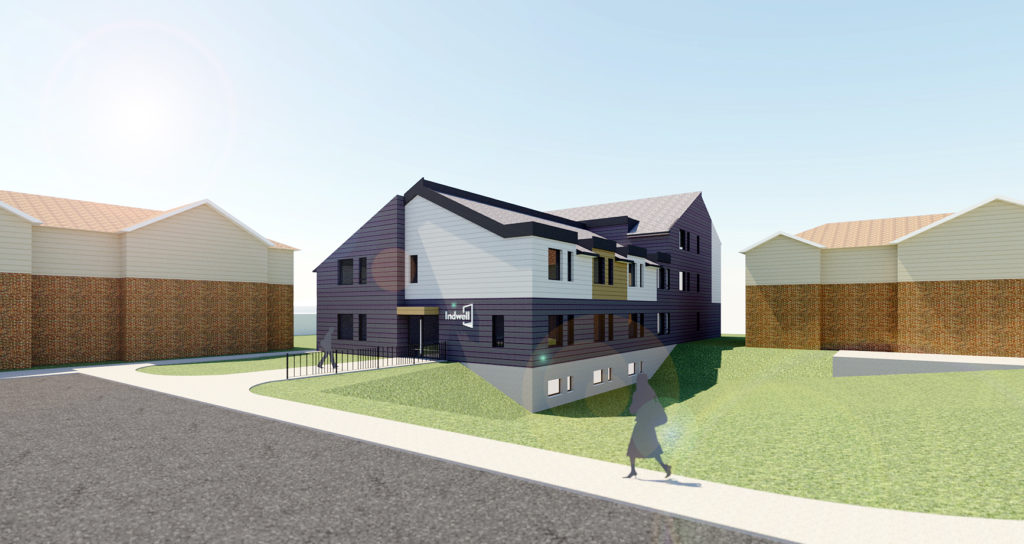
According to Natural Resources Canada, construction of the Blossom Park multi-unit residential complex was completed in 2020. The building follows the Passive House approach of high levels of insulation and a focus on air sealing the building envelope. For the walls, Christian charity Indwell used the Build SMART prefabricated wall panel system, built offsite in a controlled factory setting and delivered to be assembled at the building site. Passive House-certified triple-pane windows and insulated, thermally-broken doors were selected to complete the envelope. To ensure airtightness, a quality assurance program was put in place, including training for sub-contractors and periodic inspections of envelope detailing. The project was designed by Invizij Architects
Pretty River Passive House – Collingwood, Ontario
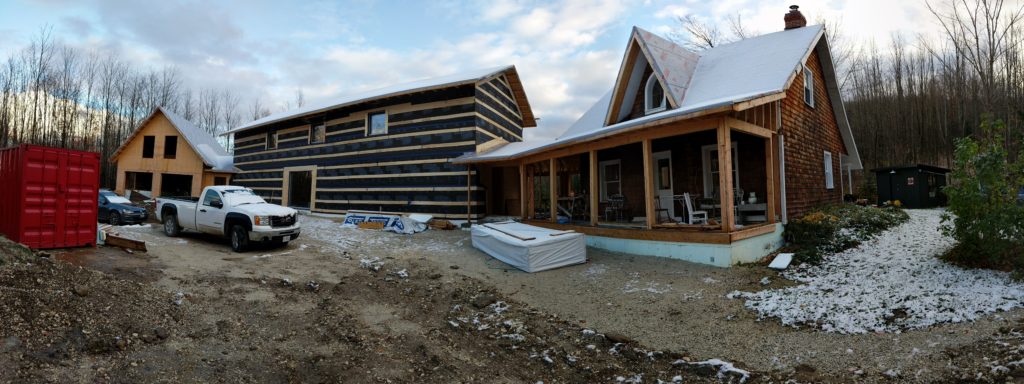
This project entailed constructing a 2500-sq-ft, two-storey contemporary home attached to an existing cedar shingle log house and a new garage via breezeways in the Collingwood area north of Toronto. According to Passive House Canada, the team sought to use conventional framing methods with advanced insulation products to comply with Passive House criteria. The project was designed by William Dewson Architect Inc.
The Heights – Vancouver, B.C.
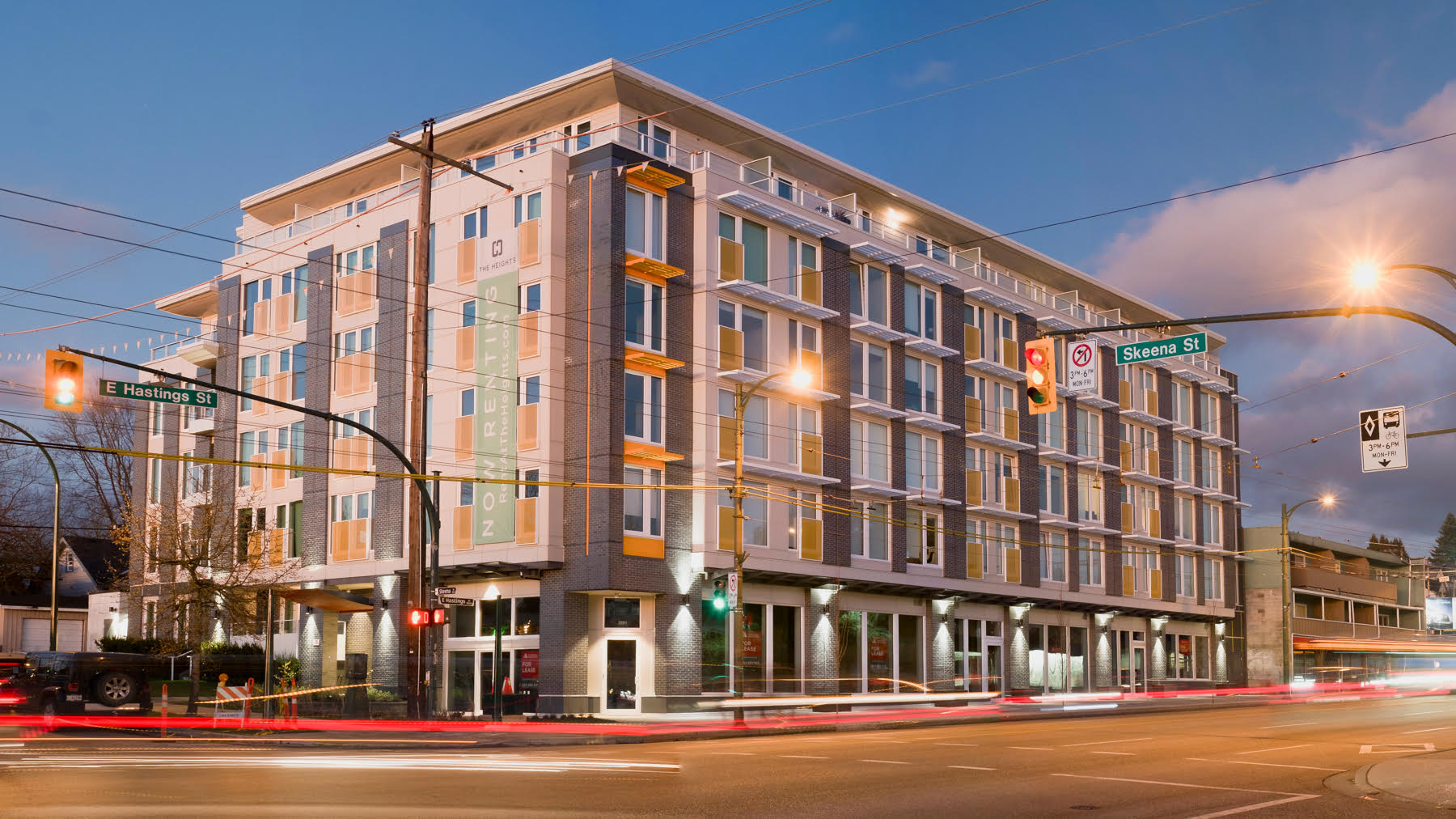
This 85-unit apartment complex, designed by Cornerstone Architecture, is one of the largest Passive House projects in the country. According to the Pembina Institute, this building uses 35 cm-thick, double R40 walls with a 2×6 external insulated wall, a two inch layer of polystyrene insulation and an inside insulated 2×4 wall where all the plumbing and wiring goes. A continuous layer of polystyrene insulation protects the building from the outside world and all fresh air comes through a heat recovery system that is 85 per cent efficient. Each unit is heated by small electric resistance heaters that use about one third of the energy of a single hair dryer.
Lancaster Passive House – Saskatoon, Saskatchewan
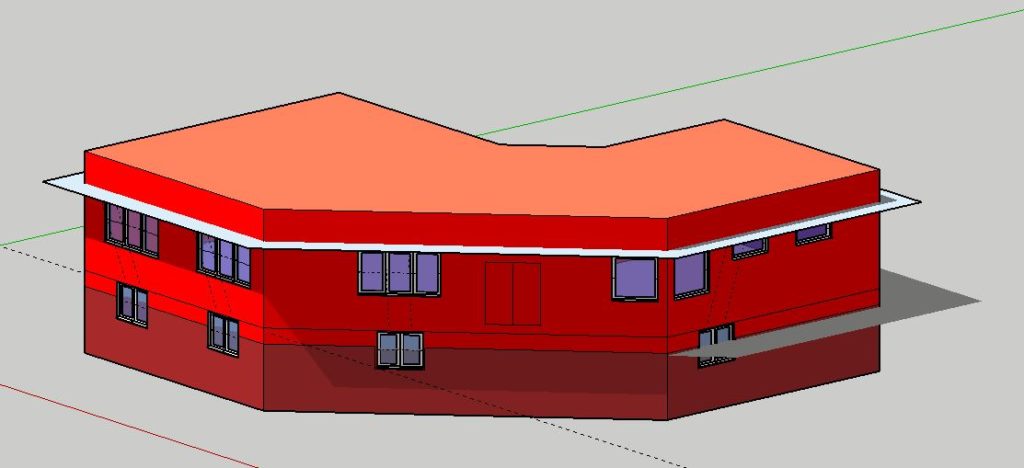
Lancaster Passive House is an infill project in the Montgomery area of Saskatoon, shows Passive House Canada records. This project is designed to be a low-energy Passive House building modeled to use 26 kWh/m2 annually. The house is a two-unit building with a large 1650-sq-ft lower area. All the energy required for the build is electric.
Clayton Community Centre – Surrey, B.C.
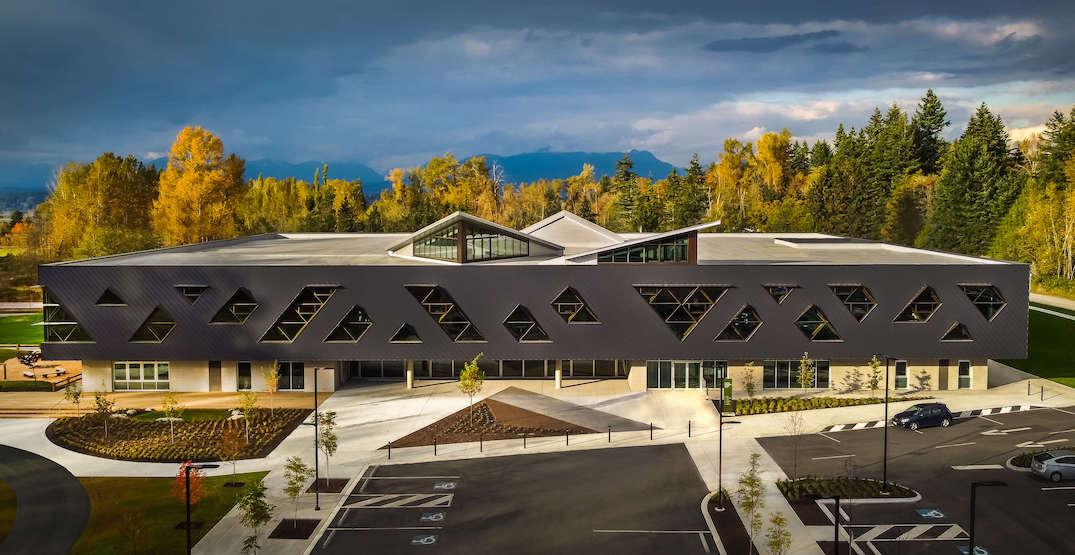
This is a big one. Clayton Community Centre is North America’s first Passive House certified community centre, and the largest non-residential certified project in Canada. The building combines arts and culture programming including music studios, recording studios and a community rehearsal hall, with recreational activities including a gymnasium and fitness centre, and a branch library. It was designed by HCMA Architecture + Design Business. EllisDon completed the project in 2022.
Alberta St. Passive House – New Westminster, B.C.
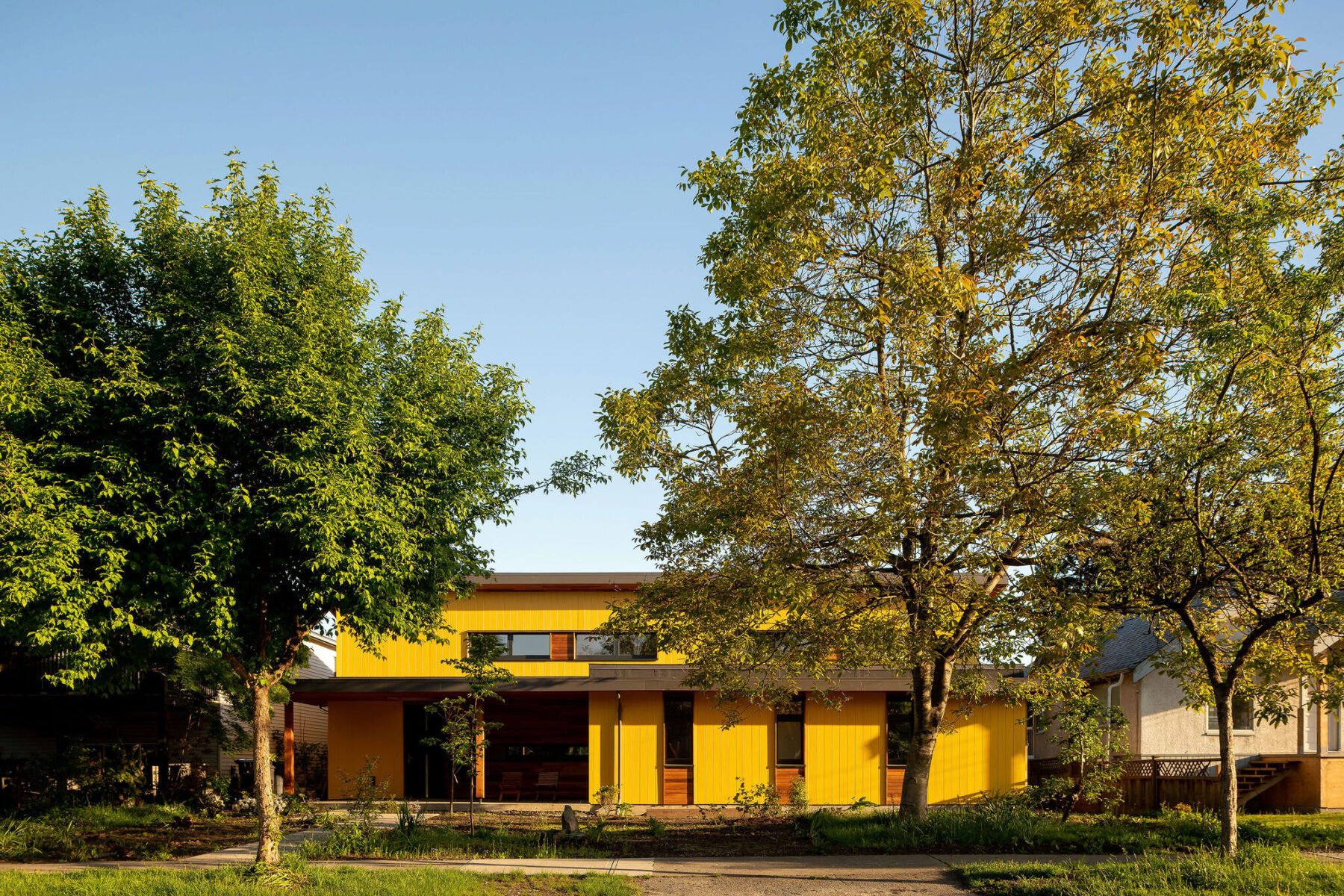
This is another mysterious Passive House with little information. All that we know is it was built by Lanefab, an integrated design/build company that crafts custom homes and laneway houses. Their approach to construction and design has been covered by the New York Times, Forbes and TEDx.
Atlantic Coast Passive House – Indian Harbour, Nova Scotia
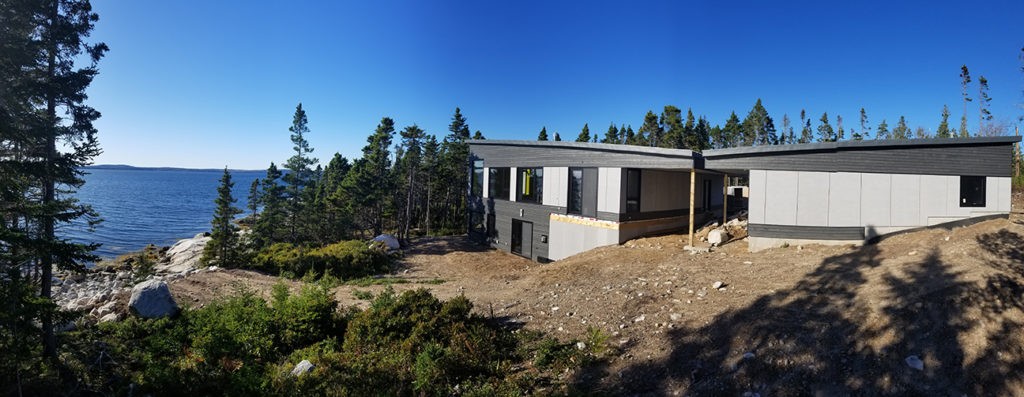
Finally some Nova Scotia in the mix. This project is a modern style bungalow with a walkout basement located on oceanfront property in Indian Harbour. Passive House techniques allow to be heated with minimal mechanical equipment, including a single mini-split ductless heat pump. According to Sawlor Built Homes, the project’s contractor, the home features a “Butterfly Metal Roof” system that collects rain water from both buildings and stores it in an underground cistern. The cistern is equipped with a water treatment system which then treats the rain water and supplies the house with fresh water. A photovoltaic system on the roof uses cells to convert sunlight into electricity. According to the project’s blog, after one year it achieved a 4,275 kWh energy surplus.
Spire Landing – Vancouver, B.C.
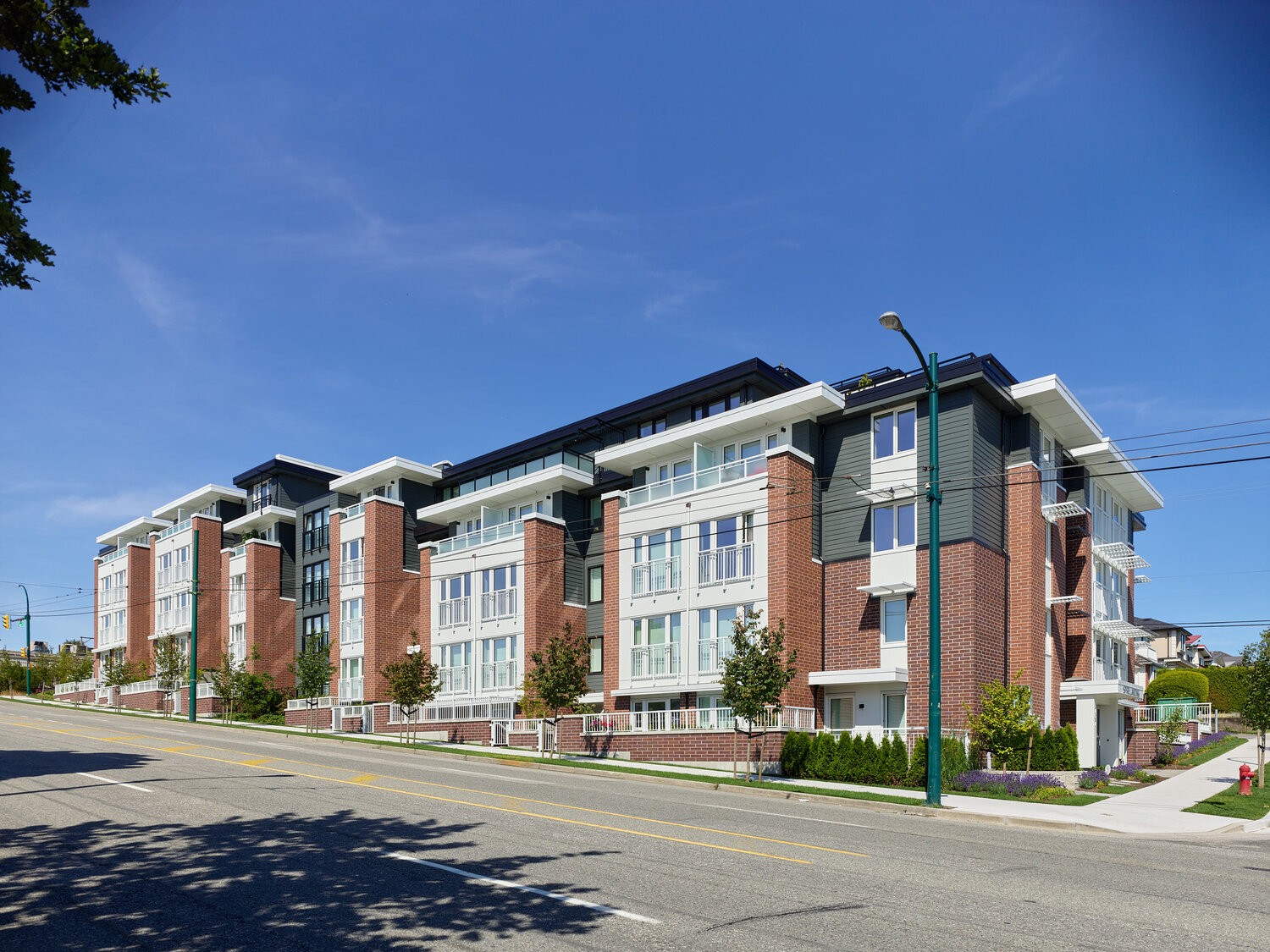
Completed in 2019, Spire Landing is one of Canada’s largest Passive House multi-unit residential developments. It is situated in the City of Vancouver’s South Side where Fraser Street and East 57th Avenue intersect. This high-performing six-storey rental building consists of 95 rental units and features numerous amenities including shared common rooms, roof-top terrace, and bike spaces. Designed by Cornerstone Architecture, the building combines increased insulation values with high quality air barrier materials and detailing. The mechanical system consists of multiple heat recovery ventilation (HRV) systems, each unit providing multiple suites with fresh air. Windows and doors are triple glazed, passive house certified and south facing openings have exterior sun shading to assist with solar heat gain.
Vancouver Fire Hall 17 – Vancouver, B.C.
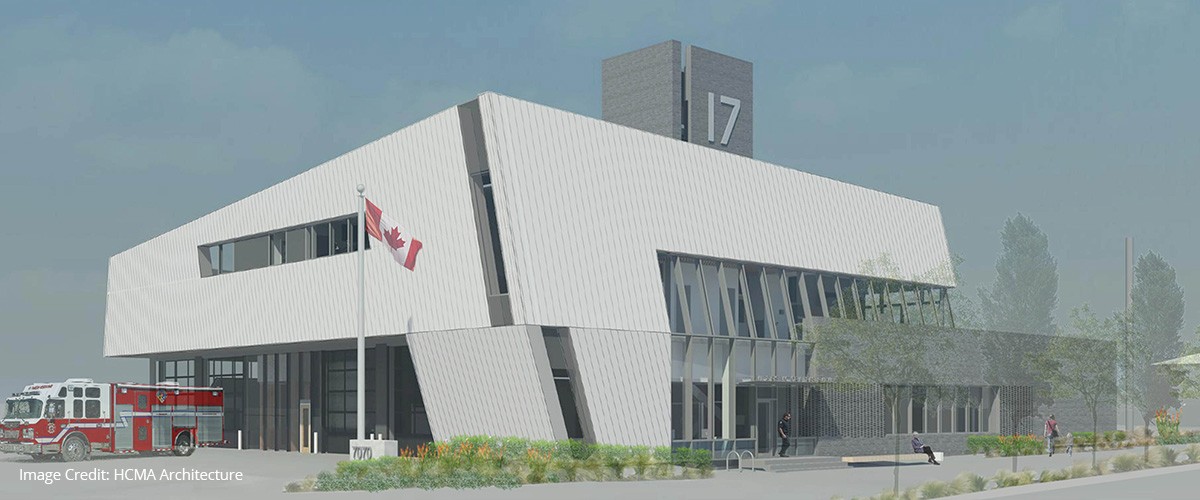
According to architect HCMA, Vancouver Fire Hall 17 is the first building of its kind in Canada to earn the Zero Carbon Building (ZCB) design certification, and the first project to be certified in B.C. It offers a 99.67 per cent reduction in operational carbon emissions compared to the existing Fire Hall 17. It is also one of 16 projects to pilot the Canada Green Building Council’s new ZCB standard.

