Standing Tall: 10 icons of Canadian wood construction
Much like the trees they get their materials from, these projects have begun to tower over Canadian cities.
Origine Building – Quebec City, Que.
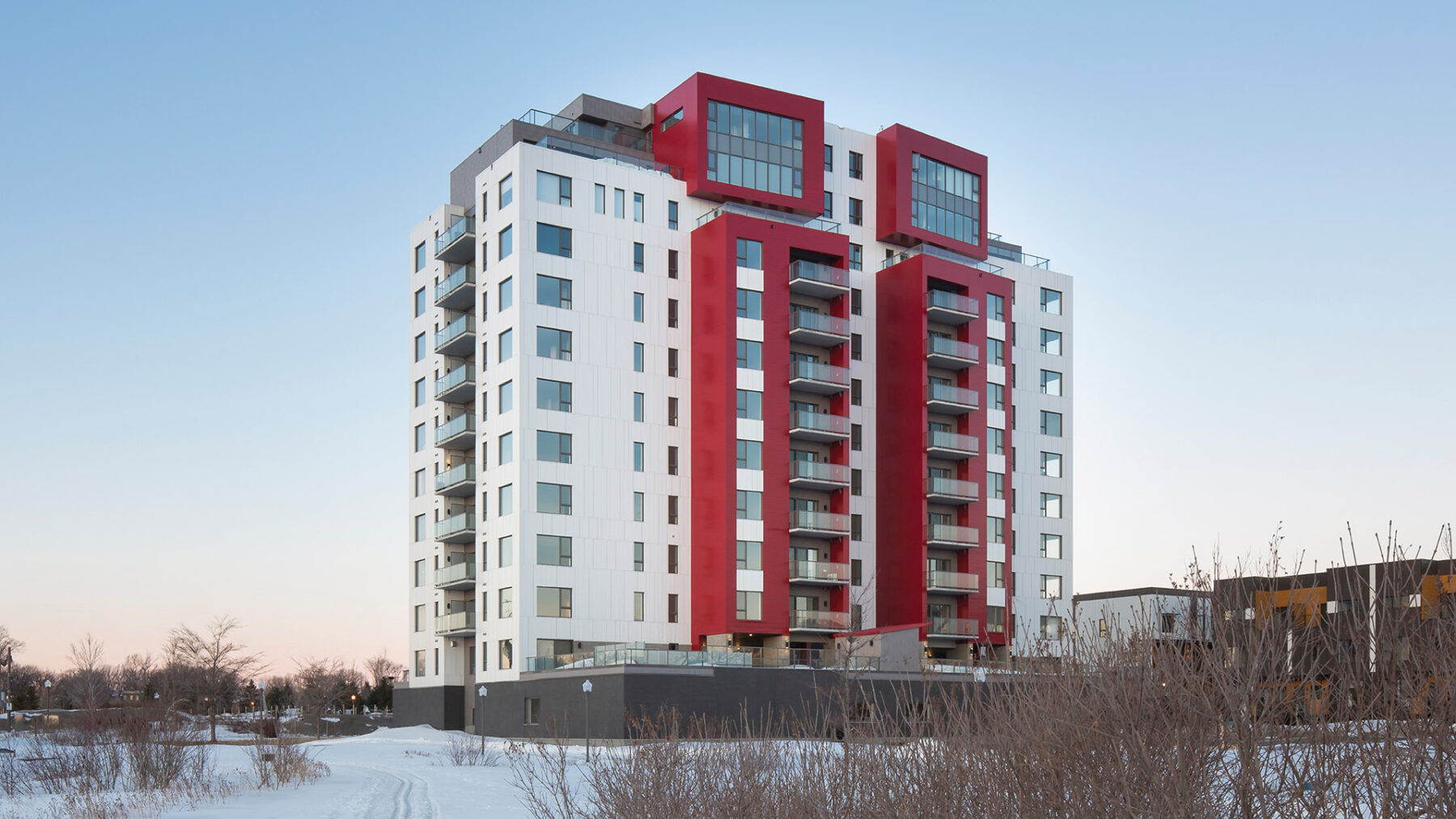
While there are much taller mass timber buildings in Canada and the world, a case study by the Canadian Wood Council, Origine is the tallest building with a structure made entirely in wood. The project was developed by NEB group, a consortium made up of Nordic Structures, EBC, and Synchro Immobilier, with architecture by Yvan Blouin Architecte. The builders wanted to showcase Quebec products and expertise. Wood is used from the first floor all the way up to the thirteenth. Load-bearing walls, shear walls, floors, and the roof are all made from cross-laminated timber, with glue-laminated (glulam) timber posts and beams rounding out the structural system. All the products were manufactured from FSC-certified black spruce at the Chantiers Chibougamau plant in Northern Quebec.
Landing Building – Vancouver, B.C.
While it’s currently a multi-tenant commercial building, this structure was originally a supply warehouse for gold rush miners. It is Canada’s tallest heavy timber building at 30 metres. It was restored and renovated in 1987. But it’s famous far beyond the world of mass timber. According to the book “Ghosts of Vancouver” security guards have reported seen the ghost of a lady dressed in white. She passes through an elevator door in the lobby and walks toward the arched window. There, she stops and looks out to the harbour, then vanishes. Spooky.
Wood Innovation and Design Centre – Prince George, B.C.
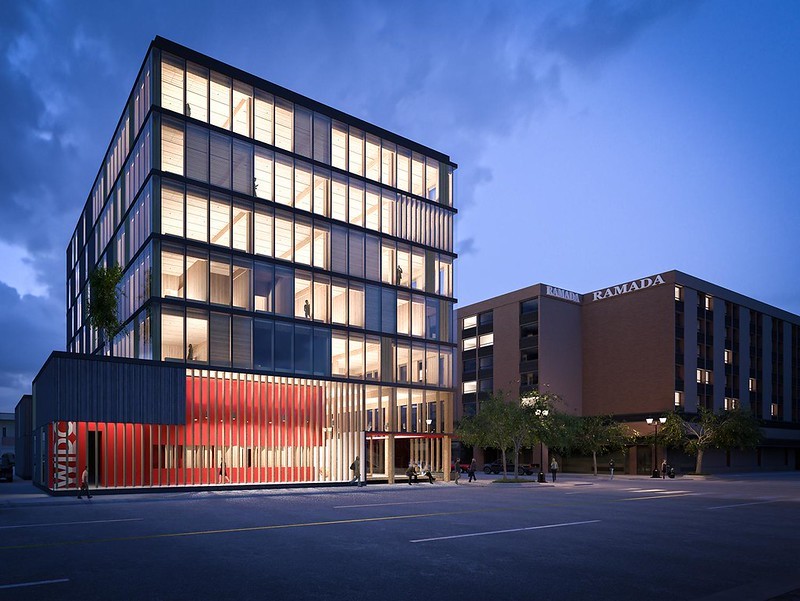
Not only does this project showcase wood technology, the people inside are working to advance the wood construction industry. The Prince George building is home to University of Northern B.C.’s Master of Engineering in Integrated Wood Design program. With the exception of a mechanical penthouse, there is no concrete used in the building above the ground floor slab, . The design incorporates systems-integrated CLT floor panels, glulam columns and beams and mass timber walls.
“This simplicity translates into repeatability of the system,” wrote the project’s architect, MGA. “Instead of focusing solely on a showpiece structure, we created a building that can be easily replicated.”
Audain Art Museum – Whistler, B.C.
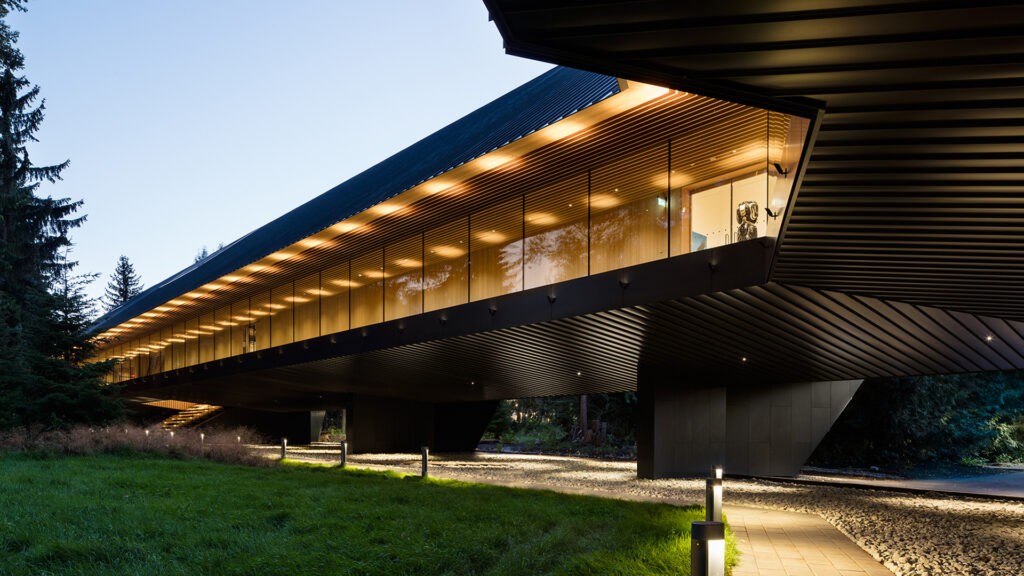
Easily one of the most beautiful buildings in Canada. The Audain Art Museum is a 56,000-square-foot private museum located in Whistler, B.C. It is home to the private art collection of Michael Audain. It was designed by Patkau Architects. According to Naturally Wood, extreme weather meant the project team needed to seal the building quickly. The architects used computer software to design a steel frame to support prefabricated wall and floor panels. Prefabricated engineered panels, 2.4-metres wide and up to 16.5-metres long, were trucked in for the roof. Roof sheathing was built from laminated strand lumber and the rafters from parallel strand lumber.
Capilano Branch Library – Edmonton, Alta.
The prairies have bonafide wood credentials too. To work with a narrow and challenging building footprint, builders in Edmonton came up with a jagged roof of three peaks running along the length of the building, giving the appearance of different roofs collapsing against each other. The peaked shaped allowed for the installation of additional diffused glazing and the concealment of mechanical and electrical services. According to architect Fast + Epp , a repetitive series of welded steel frames were created that were each a cross-section of the entire building form over which a roof of Douglas-Fir timber panels could be installed. The steel frames were pre-fabricated and delivered on site in two pieces, and the mass timber panels, which connect the jagged steel frames, were installed in just a few days.
Ecole Gravelbourg School – Gravelbourg, Sask.
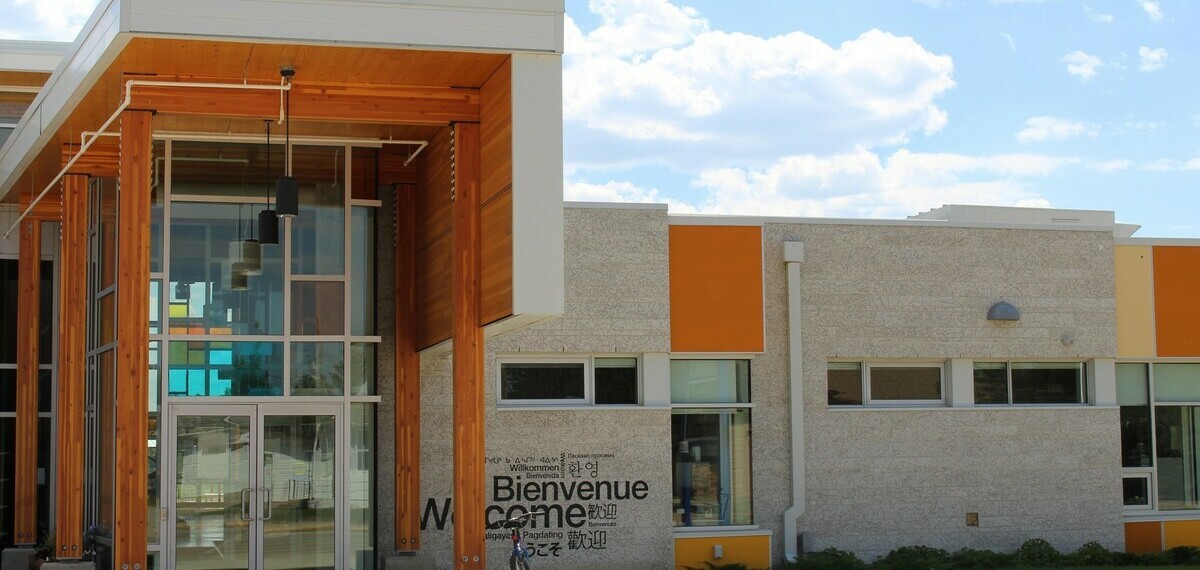
According to Natural Resource Canada’s “State of Mass Timber” report, the design of the school is intended to harmonize with the nearby 19th century heritage buildings, which is a designated National Historic Site – an important feature in the small, multicultural town with fewer than 1,000 homes. The wood makeover was devised when the school underwent renovations and an addition to the high school to accommodate the inclusion of the elementary school. The project vision was developed with students, staff and the community using a collaborative design process. The major update added classroom space, a new library and media centre, multipurpose areas, and offices.
UQAC Arena – Saguenay, Que.
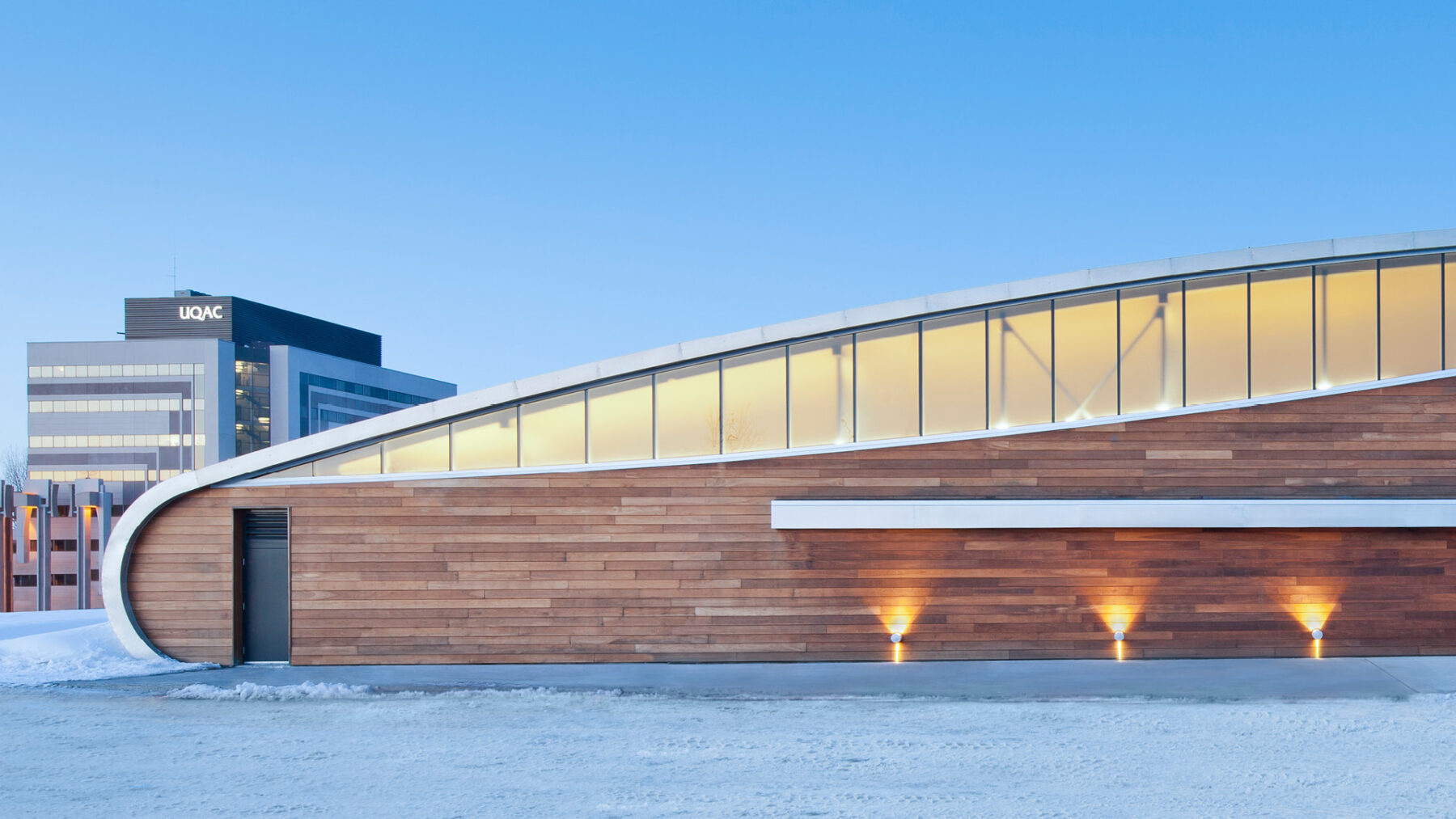
You’d be hard pressed to find a more beautiful space to play hockey. The hybrid structure employed wood for approximately 70 percent of the construction materials. The arena was designed for the University of Quebec at Chicoutimi (UQAC), which serves more than
6,000 students each year. The facility includes an ice rink, changing rooms, indoor stands
and outdoor. Composite girders using glulam with steel tensioners are topped by a wooden roof deck, with large structural spans of 35 metres. The angular beams create extra height above the public space, allowing for the addition of a press gallery and related rooms upstairs.
Green Gables Visitors Centre – Cavendish, P.E.I
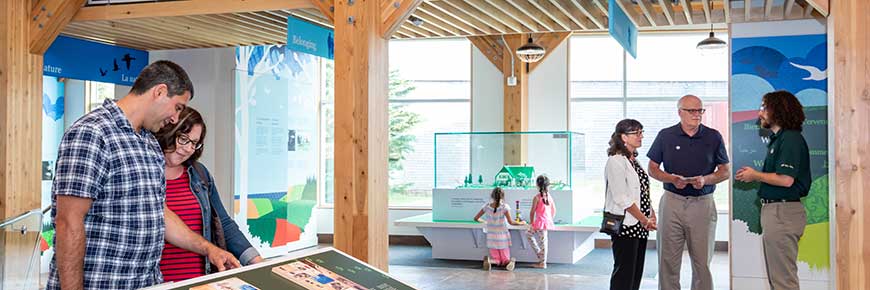
Straw hats and braids are most welcome here. The 19th-century farm property gained notoriety from the popular Anne of Green Gables series as the heroine’s childhood home. Today it has become one of the most visited federal parks in the country. To keep up with the crowds, a renovation and expansion was planned. In the second phase, the Green Gables Visitors Centre was built, along with the addition of a commercial kitchen and cafe. Mass timber was used to blend with the traditional timber framing used for the original barn.
Brock Commons Tall Wood House – Vancouver, B.C.
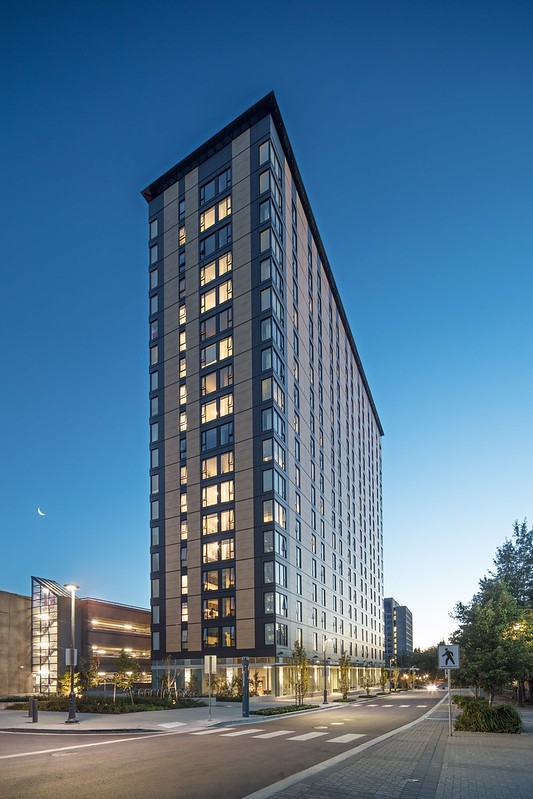
When this student housing project opened at the University of British Columbia (UBC) in 2017 it was the tallest mass timber structure in the world. While it no longer holds the title, it remains an iconic structure for the history of Canadian mass timber. The tower’s frame consists of pre-fabricated engineered timber manufactured by Structurlam. The roof is steel-framed, composed of pre-fabricated steel beams supporting a metal deck. Brock Commons clearly demonstrated that tall mass timber structures are possible.
Canada’s Earth Tower – Vancouver, B.C.
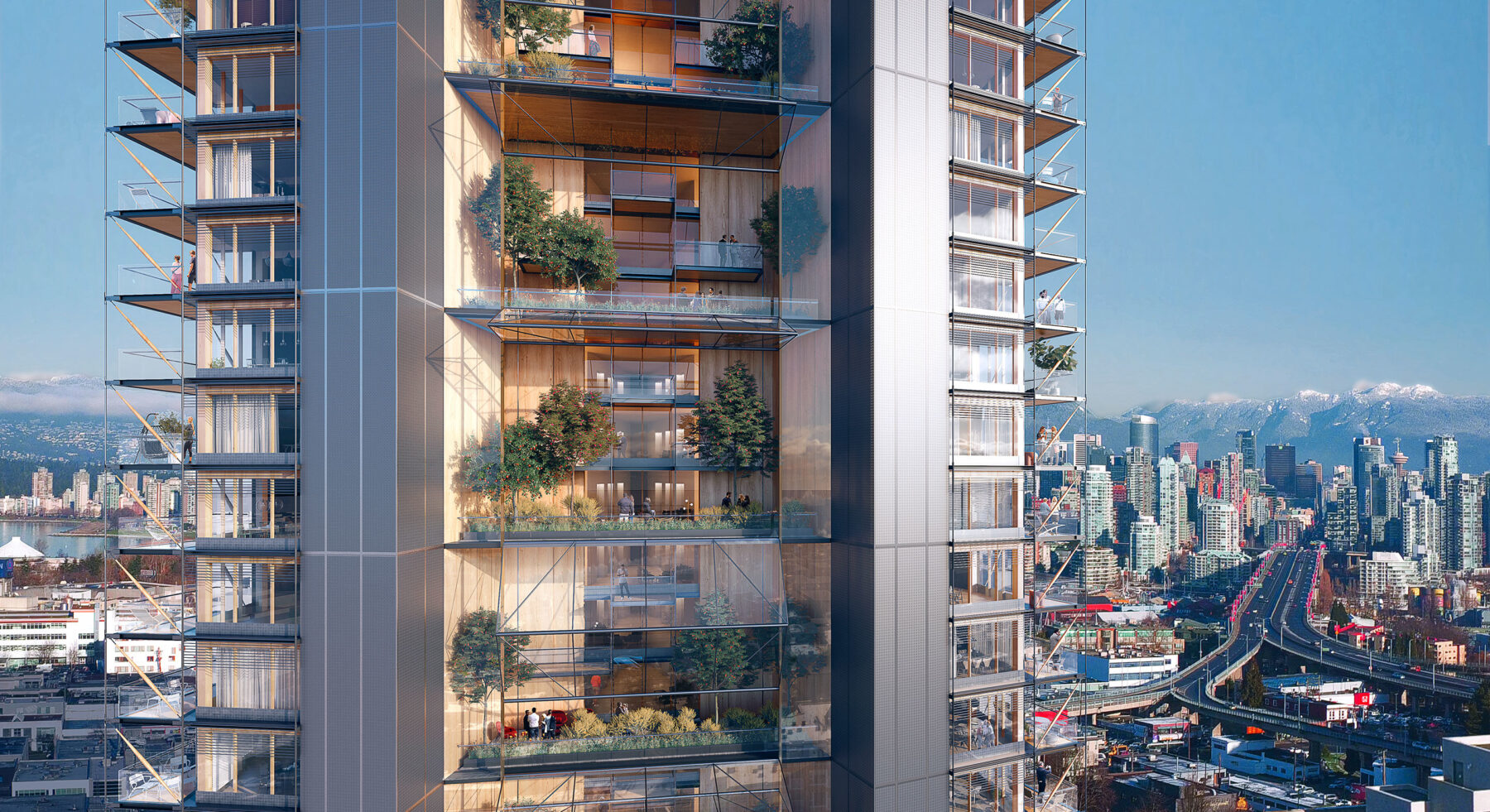
Ok. So this hasn’t been built. Yet. But B.C. is looking to take back the global title of tallest mass timber building in dramatic fashion. Architect Perkins+Will writes that at 40 stories, the mixed-use development will become the world’s tallest hybrid wood tower, dramatically reducing the project’s greenhouse gas emissions through carbon sequestration.
“Beyond timber, the project will be a zero-emissions building; it will not consume fossil fuels, such as natural gas, in operation,” the architect noted. “Equally important, the project will support community and dramatically improve livability in tall, urban residential buildings.” So far, the building is still in the planning stages.

